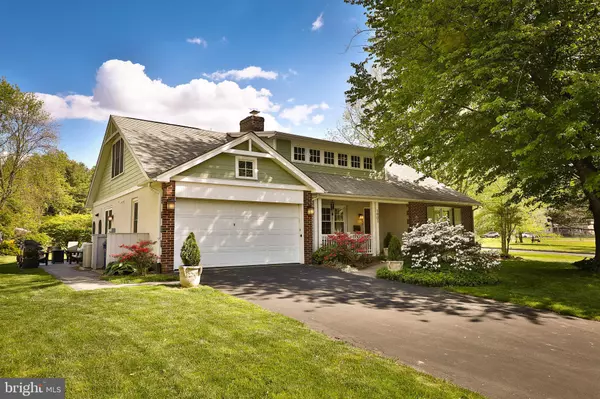$605,000
$479,900
26.1%For more information regarding the value of a property, please contact us for a free consultation.
1901 CLEVELAND AVE Abington, PA 19001
3 Beds
2 Baths
2,475 SqFt
Key Details
Sold Price $605,000
Property Type Single Family Home
Sub Type Detached
Listing Status Sold
Purchase Type For Sale
Square Footage 2,475 sqft
Price per Sqft $244
Subdivision Overlook Hills
MLS Listing ID PAMC694820
Sold Date 08/30/21
Style Cape Cod,Bungalow,Craftsman
Bedrooms 3
Full Baths 2
HOA Y/N N
Abv Grd Liv Area 2,475
Originating Board BRIGHT
Year Built 1950
Annual Tax Amount $6,290
Tax Year 2020
Lot Size 0.323 Acres
Acres 0.32
Lot Dimensions 128.00 x 0.00
Property Description
Rarely offered corner Craftsman Bungalow style home in the Overlook Hills section of Abington Township. This entire home has been updated and meticulously cared for over the years. The charming exterior features mature landscaping and gardens, a covered front porch and new EP Henry patio (2020) on the side. Enter through the front door to the formal living room with new luxury vinyl flooring, fireplace, built in book shelves and recessed lighting. The formal dining room has beautiful board and batten trim detail and French doors leading to the rear 4 season sunroom with a ceiling fan and lovely view of the yard. Amazing custom built kitchen with quarter sawn white oak cabinets, Brazilian soapstone counters, Vermont slate flooring and a custom made accent tile backsplash. The gourmet kitchen features counter seating, a Wolf range with exhaust hood, large soapstone farmhouse sink, microwave drawer, dishwasher, wine refrigerator, quiet close cabinets and full extend drawers. There are built in china display cabinets and a large pantry. Doors lead to the sunny side patio. Two bedrooms and a full new hall bathroom with subway tile and frameless shower doors. Finishing off the main floor is a laundry area with sink. Heading up to the second floor there is a skylight. The staircase leads you to a large open family room area with awning windows, wood flooring and a ceiling fan. Huge updated bathroom with a stall shower and double sinks. Second floor bedroom with ceiling fan. Do not miss any of the details in the beautiful home. Freshly painted in neutral designer colors, recessed lighting, blown glass wall sconces, custom trim work, and replacement windows throughout (all either Anderson/Marvin or Pella windows). The home is heated by a state of the art 5 zone tankless hot water system, radiant heat in the floors of the kitchen and bathroom, all with central air, and an electric heater in the sunroom. There is an attached 2 car garage with a dedicated 220Volt outlet for car charging, utility sink, and a garage door opener. Shed in the yard for additional storage and a raised garden bed. Located steps from Roychester Park which offers tennis, baseball/softball fields, basketball courts, ice skating pond and a community house! Award winning Abington school district and walking distance to Overlook Elementary School.
Location
State PA
County Montgomery
Area Abington Twp (10630)
Zoning RESIDENTIAL
Rooms
Main Level Bedrooms 2
Interior
Interior Features Attic, Built-Ins, Ceiling Fan(s), Entry Level Bedroom, Floor Plan - Traditional, Formal/Separate Dining Room, Kitchen - Eat-In, Kitchen - Gourmet, Pantry, Recessed Lighting, Skylight(s), Upgraded Countertops, Wine Storage, Window Treatments
Hot Water Tankless
Heating Summer/Winter Changeover, Zoned, Radiant, Baseboard - Hot Water, Baseboard - Electric
Cooling Central A/C
Fireplaces Number 1
Equipment Built-In Microwave, Commercial Range, Dishwasher, Oven/Range - Gas, Range Hood, Refrigerator, Stainless Steel Appliances, Water Heater - Tankless
Fireplace Y
Window Features Replacement
Appliance Built-In Microwave, Commercial Range, Dishwasher, Oven/Range - Gas, Range Hood, Refrigerator, Stainless Steel Appliances, Water Heater - Tankless
Heat Source Natural Gas
Laundry Main Floor
Exterior
Exterior Feature Patio(s), Porch(es)
Garage Built In, Garage - Front Entry, Garage Door Opener
Garage Spaces 2.0
Waterfront N
Water Access N
Accessibility None
Porch Patio(s), Porch(es)
Attached Garage 2
Total Parking Spaces 2
Garage Y
Building
Lot Description Corner, Level
Story 1.5
Sewer Public Sewer
Water Public
Architectural Style Cape Cod, Bungalow, Craftsman
Level or Stories 1.5
Additional Building Above Grade, Below Grade
New Construction N
Schools
Elementary Schools Overlook
Middle Schools Abington Junior
High Schools Abington Senior
School District Abington
Others
Senior Community No
Tax ID 30-00-09484-008
Ownership Fee Simple
SqFt Source Assessor
Special Listing Condition Standard
Read Less
Want to know what your home might be worth? Contact us for a FREE valuation!

Our team is ready to help you sell your home for the highest possible price ASAP

Bought with Renee M Meister • Quinn & Wilson, Inc.






