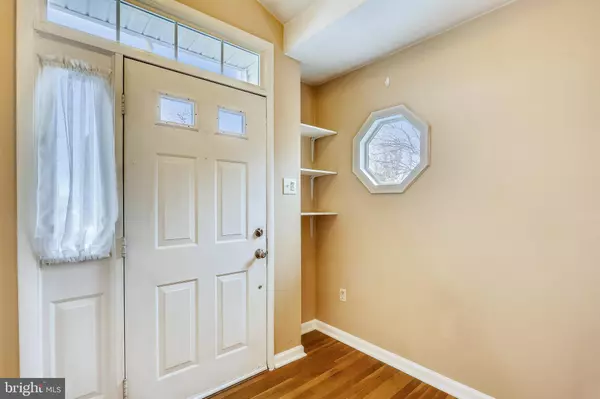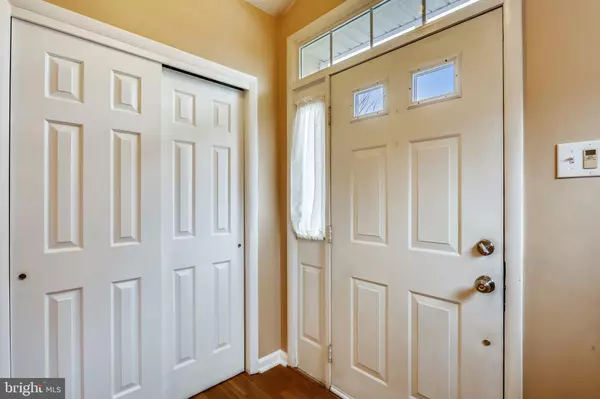$420,000
$420,000
For more information regarding the value of a property, please contact us for a free consultation.
121 RAWLINGS RD Gaithersburg, MD 20877
4 Beds
2 Baths
2,040 SqFt
Key Details
Sold Price $420,000
Property Type Single Family Home
Sub Type Detached
Listing Status Sold
Purchase Type For Sale
Square Footage 2,040 sqft
Price per Sqft $205
Subdivision Browns
MLS Listing ID MDMC744590
Sold Date 03/24/21
Style Ranch/Rambler
Bedrooms 4
Full Baths 2
HOA Y/N N
Abv Grd Liv Area 1,020
Originating Board BRIGHT
Year Built 1966
Annual Tax Amount $3,930
Tax Year 2021
Lot Size 7,228 Sqft
Acres 0.17
Property Description
SELLER WILL CONSIDER BACK-UP OFFERS. Wonderful rancher beautifully maintained and updated. Hardwood floors throughout the main level, open granite kitchen with cherry cabinets and stainless steel appliances, spacious living room, and dining room area with crown molding. Updated bath with newer fixtures and ceramic tile. Lower level features a fully finished basement with spacious rec room, brick wood-burning fireplace with mantel, ceramic tile floor and wet bar, office with cedar closet, 2nd full bath with ceramic tile and newer fixtures, workshop area with built-in workbench, and walk up to rear yard, 4th bedroom or craft/exercise room. New architectural shingle roof, gutters, and downspouts installed 2020. HVAC, windows, solar hot water heater added in 2010. The fully fenced rear yard features a park-like setting with mature landscaping. You will enjoy relaxing on the covered side porch, patio, and hot tub. There is a spacious shed for storage also in the backyard. Seconds to shopping, parks, recreation, restaurants, subway/MARC commuter train, metro, and more!
Location
State MD
County Montgomery
Zoning R90
Rooms
Other Rooms Living Room, Dining Room, Bedroom 2, Bedroom 3, Bedroom 4, Kitchen, Family Room, Foyer, Bedroom 1, Laundry, Office, Workshop, Bathroom 1, Bathroom 2
Basement Connecting Stairway, Heated, Partially Finished, Walkout Stairs
Main Level Bedrooms 3
Interior
Hot Water Solar
Heating Forced Air
Cooling Central A/C, Ceiling Fan(s)
Fireplaces Number 1
Equipment Built-In Microwave, Dishwasher, Disposal, Dryer, Washer, Stove, Stainless Steel Appliances, Refrigerator, Icemaker, Water Heater - Solar, Water Dispenser
Window Features Double Pane
Appliance Built-In Microwave, Dishwasher, Disposal, Dryer, Washer, Stove, Stainless Steel Appliances, Refrigerator, Icemaker, Water Heater - Solar, Water Dispenser
Heat Source Electric
Exterior
Exterior Feature Porch(es), Patio(s)
Garage Spaces 1.0
Utilities Available Cable TV
Waterfront N
Water Access N
Roof Type Architectural Shingle
Accessibility Level Entry - Main
Porch Porch(es), Patio(s)
Total Parking Spaces 1
Garage N
Building
Story 2
Sewer Public Sewer
Water Public
Architectural Style Ranch/Rambler
Level or Stories 2
Additional Building Above Grade, Below Grade
New Construction N
Schools
School District Montgomery County Public Schools
Others
Pets Allowed Y
Senior Community No
Tax ID 160900826187
Ownership Fee Simple
SqFt Source Assessor
Acceptable Financing Cash, Conventional, FHA, VA
Listing Terms Cash, Conventional, FHA, VA
Financing Cash,Conventional,FHA,VA
Special Listing Condition Standard
Pets Description No Pet Restrictions
Read Less
Want to know what your home might be worth? Contact us for a FREE valuation!

Our team is ready to help you sell your home for the highest possible price ASAP

Bought with Juan Umanzor Jr. • Long & Foster Real Estate, Inc.






