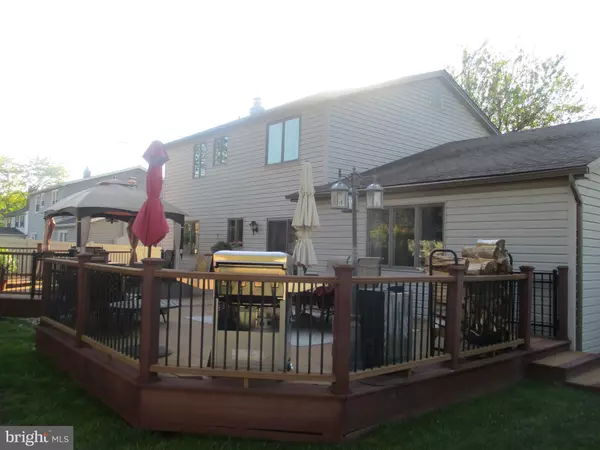$374,000
$389,900
4.1%For more information regarding the value of a property, please contact us for a free consultation.
628 CHATHAM RD Somerdale, NJ 08083
4 Beds
3 Baths
2,064 SqFt
Key Details
Sold Price $374,000
Property Type Single Family Home
Sub Type Detached
Listing Status Sold
Purchase Type For Sale
Square Footage 2,064 sqft
Price per Sqft $181
Subdivision Broadmoor
MLS Listing ID NJCD420346
Sold Date 07/01/21
Style Colonial
Bedrooms 4
Full Baths 2
Half Baths 1
HOA Y/N N
Abv Grd Liv Area 2,064
Originating Board BRIGHT
Year Built 1975
Annual Tax Amount $10,537
Tax Year 2020
Lot Size 9,375 Sqft
Acres 0.22
Lot Dimensions 75.00 x 125.00
Property Description
What a Broadmoor beauty!! And a vacation home to boot!! Kitchen has been updated with granite countertops, baths have been remodeled with ceramic tile with a whirlpool tub in the main bath and a towel warmer in master bath, newer laminate floors, Andersen windows t/o, family room with built-ins and a brick fireplace, fully finished basement, 2 zone cac, full front porch trex deck with two ceiling fans and a full length rear trex deck with built in hot tub, pergola, and a heated salt water "on ground" pool surrounded by magnificent landscaping and beautiful vinyl privacy fencing. Also included is newer front loading washer and dryer, and refrigerator.
Location
State NJ
County Camden
Area Gloucester Twp (20415)
Zoning RES
Rooms
Basement Fully Finished
Interior
Interior Features Attic, Built-Ins, Ceiling Fan(s), Cedar Closet(s), Carpet, Family Room Off Kitchen, Kitchen - Eat-In, Upgraded Countertops, WhirlPool/HotTub, Window Treatments, Sprinkler System
Hot Water Oil
Heating Forced Air
Cooling Central A/C, Zoned
Fireplaces Number 1
Fireplaces Type Brick
Equipment Built-In Range, Built-In Microwave, Dishwasher, Disposal, Dryer, Washer
Furnishings No
Fireplace Y
Window Features Double Hung,Screens
Appliance Built-In Range, Built-In Microwave, Dishwasher, Disposal, Dryer, Washer
Heat Source Oil
Laundry Main Floor
Exterior
Garage Built In, Garage - Front Entry, Inside Access
Garage Spaces 6.0
Fence Vinyl, Privacy
Pool Filtered, Heated, Saltwater
Utilities Available Cable TV, Natural Gas Available
Waterfront N
Water Access N
Roof Type Architectural Shingle
Accessibility 2+ Access Exits
Attached Garage 2
Total Parking Spaces 6
Garage Y
Building
Lot Description Interior, Landscaping
Story 2
Foundation Block
Sewer Public Sewer
Water Public
Architectural Style Colonial
Level or Stories 2
Additional Building Above Grade, Below Grade
New Construction N
Schools
Elementary Schools Chews E.S.
Middle Schools Glen Landing M.S.
High Schools Highland
School District Black Horse Pike Regional Schools
Others
Pets Allowed Y
Senior Community No
Tax ID 15-08903-00004
Ownership Fee Simple
SqFt Source Assessor
Acceptable Financing FHA, Conventional, Cash, VA
Listing Terms FHA, Conventional, Cash, VA
Financing FHA,Conventional,Cash,VA
Special Listing Condition Standard
Pets Description No Pet Restrictions
Read Less
Want to know what your home might be worth? Contact us for a FREE valuation!

Our team is ready to help you sell your home for the highest possible price ASAP

Bought with Sharon Kennedy • BHHS Fox & Roach-Washington-Gloucester






