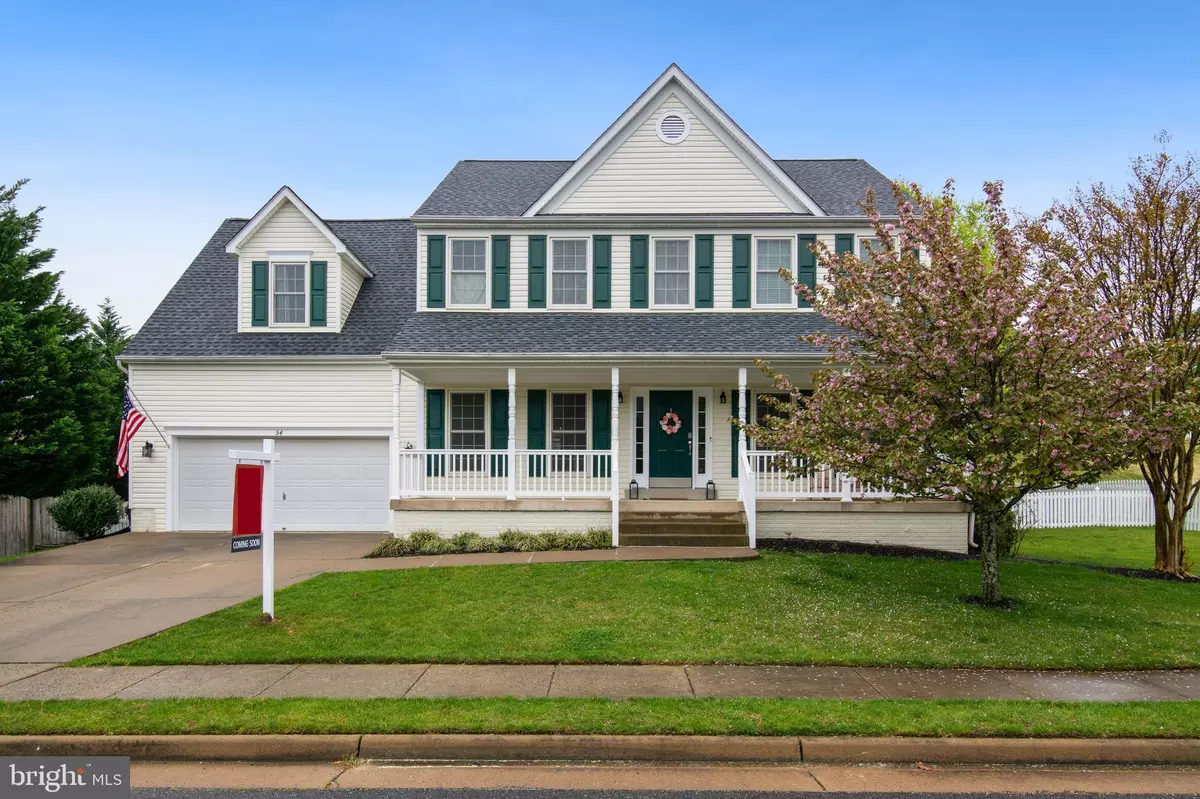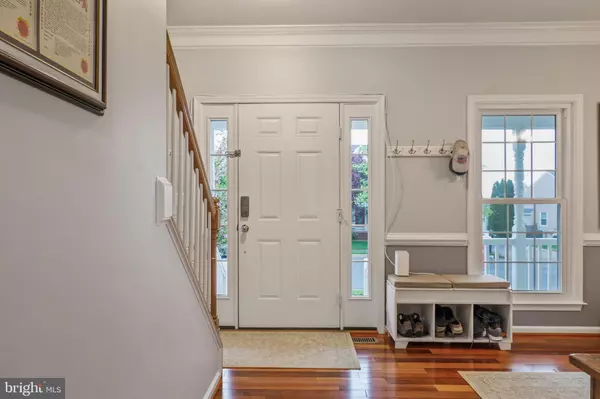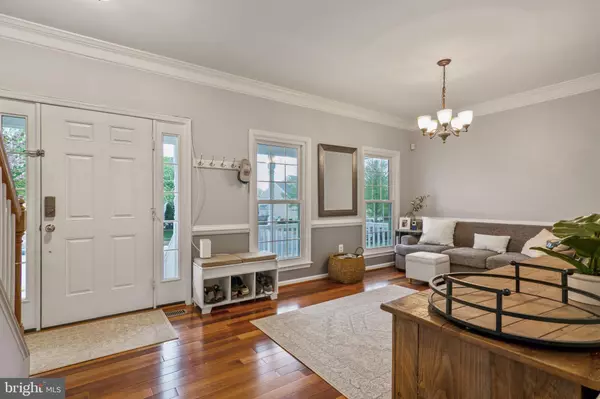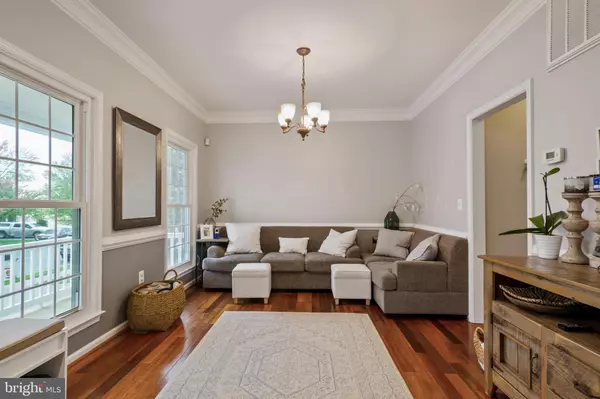$560,000
$545,000
2.8%For more information regarding the value of a property, please contact us for a free consultation.
54 LAFAYETTE ST Stafford, VA 22554
5 Beds
4 Baths
3,312 SqFt
Key Details
Sold Price $560,000
Property Type Single Family Home
Sub Type Detached
Listing Status Sold
Purchase Type For Sale
Square Footage 3,312 sqft
Price per Sqft $169
Subdivision Austin Ridge
MLS Listing ID VAST231368
Sold Date 07/01/21
Style Traditional
Bedrooms 5
Full Baths 3
Half Baths 1
HOA Fees $77/mo
HOA Y/N Y
Abv Grd Liv Area 2,412
Originating Board BRIGHT
Year Built 2000
Annual Tax Amount $3,566
Tax Year 2020
Lot Size 0.336 Acres
Acres 0.34
Property Description
This beautiful Colonial boasts tons of natural light throughout it's three, finished levels. Enjoy the spaciousness on the main level, the well-appointed Bedrooms, and a finished Basement withwalk-out to a fenced-in backyard. Neutral gray paint tones throughout the home. The first feature to catch your eye is the full front porch where you have plenty of room to place your rocking chairs. As you enter the home, you are greeted with gleaming hardwood floors throughout the main level. The front room could be a sitting area, home office or Den. The Dining Room is spacious enough to invite everyone over for meals and entertainment. As you make your way to the back of the home, the sun-filled Kitchen, with it's Breakfast Area, and the Family Room allow you to watch the chef of the home cook while you sit and relax in this welcoming area. You will appreciate the stainless steel appliances, granite countertops, modern pendant lights hanging over the Kitchen island, pantry, and tons of cabinets and countertop space. Elegant crown molding in many of the main level areas. The Family Room has a fireplace and views of the backyard. From the Family Room, you can access your screened-in back porch. Listen to the pondless waterfall while relaxing here. The stamped concrete patio is another great area in the fenced-in backyard to grill and entertain. The upper level has a spacious Primary Bedroom with two closets, ceiling fan, anda beautiful updated Bathroom with both a gardentub and walk-in shower. The other three Bedrooms on this level are all good size with ample closet space. Two of the Bedrooms are connected by a built in closet. The laundry room is also located on this level for added convenience. But wait, there is more. What a retreat to have a fully finished Basement. Plenty of room for games, watching TV, and the 5th Bedroom (NTC) with a full Bathroom are located here. Newer updates include: Roof (2017), the upper level HVAC unit (2013), Water Heater (2020), all Thompson Creek windows (2016), Carpet in the Bedrooms (2019).Centrally located in NorthStafford where schools, shopping, and commuting options are nearby, you will love the atmosphere in the amenity-filled Austin Ridge community, Hurry, you don't want to miss this one.
Location
State VA
County Stafford
Zoning PD1
Rooms
Basement Walkout Level, Interior Access, Fully Finished
Interior
Interior Features Ceiling Fan(s), Water Treat System, Wood Floors, Carpet, Kitchen - Gourmet, Kitchen - Island, Breakfast Area, Family Room Off Kitchen, Pantry, Primary Bath(s), Walk-in Closet(s), Soaking Tub, Stall Shower
Hot Water Natural Gas
Heating Heat Pump(s)
Cooling Central A/C
Equipment Microwave, Dishwasher, Disposal, Refrigerator, Stove
Appliance Microwave, Dishwasher, Disposal, Refrigerator, Stove
Heat Source Natural Gas
Exterior
Exterior Feature Porch(es), Screened, Patio(s)
Parking Features Garage - Front Entry, Garage Door Opener
Garage Spaces 2.0
Amenities Available Swimming Pool, Tennis Courts, Tot Lots/Playground, Community Center, Jog/Walk Path
Water Access N
Accessibility Other
Porch Porch(es), Screened, Patio(s)
Attached Garage 2
Total Parking Spaces 2
Garage Y
Building
Story 3
Sewer Public Sewer
Water Public
Architectural Style Traditional
Level or Stories 3
Additional Building Above Grade, Below Grade
New Construction N
Schools
School District Stafford County Public Schools
Others
HOA Fee Include Trash
Senior Community No
Tax ID 29-C-4-B-364
Ownership Fee Simple
SqFt Source Assessor
Special Listing Condition Standard
Read Less
Want to know what your home might be worth? Contact us for a FREE valuation!

Our team is ready to help you sell your home for the highest possible price ASAP

Bought with Tracye M Thompson • Long & Foster Real Estate, Inc.






