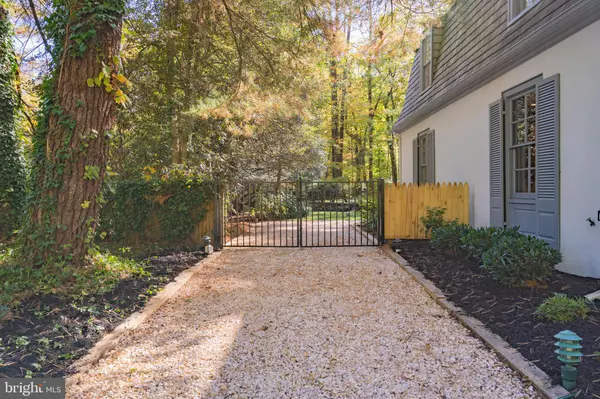$1,300,000
$1,300,000
For more information regarding the value of a property, please contact us for a free consultation.
445 CAVERSHAM RD Bryn Mawr, PA 19010
4 Beds
4 Baths
3,821 SqFt
Key Details
Sold Price $1,300,000
Property Type Single Family Home
Sub Type Detached
Listing Status Sold
Purchase Type For Sale
Square Footage 3,821 sqft
Price per Sqft $340
Subdivision None Available
MLS Listing ID PAMC636834
Sold Date 07/31/20
Style Colonial,French
Bedrooms 4
Full Baths 3
Half Baths 1
HOA Y/N N
Abv Grd Liv Area 3,821
Originating Board BRIGHT
Year Built 1968
Annual Tax Amount $18,487
Tax Year 2019
Lot Size 0.771 Acres
Acres 0.77
Lot Dimensions 273.00 x 0.00
Property Description
BE SURE TO CLICK ON THE VIDEO CAMERA ICON TO VIEW THE VIRTUAL TOUR. This exquisitely, renovated 4-bedroom, 3.1-bathroom French colonial sits on a pristine .77 acres located in a highly desirable section of Bryn Mawr. A private, park-like setting sets the stage for a lovely landscaped patio, low maintenance gardens, and a renovated, oval saltwater pool. This skillfully updated home retains original architectural details with a special blend of high-end modern amenities, affording living comfort for the family and a perfect backdrop for entertaining. A warm and welcoming foyer showcases stunning millwork and rich wide plank, oak hardwood floors that flow throughout the home. A barreled doorway leads you into the living room both elegant yet comfortable when hosting guests. It features a marble trimmed wood-burning fireplace and oversized windows that provide an abundance of light and spectacular views with access to one-of-a-kind, private grounds, slate patio and stunning pool. Gather around the 4-seat island as the cook prepares meals in the impressive gourmet kitchen, featuring honed granite countertops, soft-close wood cabinetry, a built-in Sub-Zero refrigerator, 6-burner Wolf gas oven and cooktop, and a wine cooler. Casual dining can be enjoyed in the breakfast nook. A kitchen entrance conveniently allows access to an oversized two-car garage. The open floor plan flows into a spacious dining room and overlooks the family room with an abundance of windows and a door that also takes guests to the patio and pool. A handsome home office with a wood-burning fireplace and French doors, and a powder room with a white, herringbone marble floor, complete the first floor. Professionally decorated, this home also offers German plumbing fixtures, designer light fixtures and custom paint colors that flow from one room to another. Just up a flight of stairs, you will find a spacious master bedroom with a walk-in closet, spa-like ensuite, marble bath with dual vanities, and an oversized marble shower adding to the luxury experience. Three family/guest bedrooms with connecting Jack & Jill bath, a marble hall bath, and laundry complete the second floor. An unfinished basement provides an abundance of clean, dry storage. A whole house generator keeps life comfortable when the lights go out. Conveniently located to nearby shopping, Trader Joes, Suburban Square, Whole Foods, Center City, the airport, the train and award-winning, highly respected Lower Merion schools.
Location
State PA
County Montgomery
Area Lower Merion Twp (10640)
Zoning R2
Rooms
Basement Full
Interior
Heating Forced Air
Cooling Central A/C
Fireplaces Number 2
Fireplaces Type Wood
Fireplace Y
Heat Source Natural Gas
Laundry Upper Floor
Exterior
Garage Garage - Front Entry
Garage Spaces 2.0
Pool In Ground, Saltwater
Waterfront N
Water Access N
Roof Type Shake
Accessibility None
Attached Garage 2
Total Parking Spaces 2
Garage Y
Building
Lot Description Partly Wooded
Story 2
Sewer Public Sewer
Water Public
Architectural Style Colonial, French
Level or Stories 2
Additional Building Above Grade
New Construction N
Schools
School District Lower Merion
Others
Pets Allowed Y
Senior Community No
Tax ID 40-00-09412-007
Ownership Fee Simple
SqFt Source Assessor
Acceptable Financing Cash, Conventional
Horse Property N
Listing Terms Cash, Conventional
Financing Cash,Conventional
Special Listing Condition Standard
Pets Description No Pet Restrictions
Read Less
Want to know what your home might be worth? Contact us for a FREE valuation!

Our team is ready to help you sell your home for the highest possible price ASAP

Bought with Megan L Van Arkel • Compass RE






