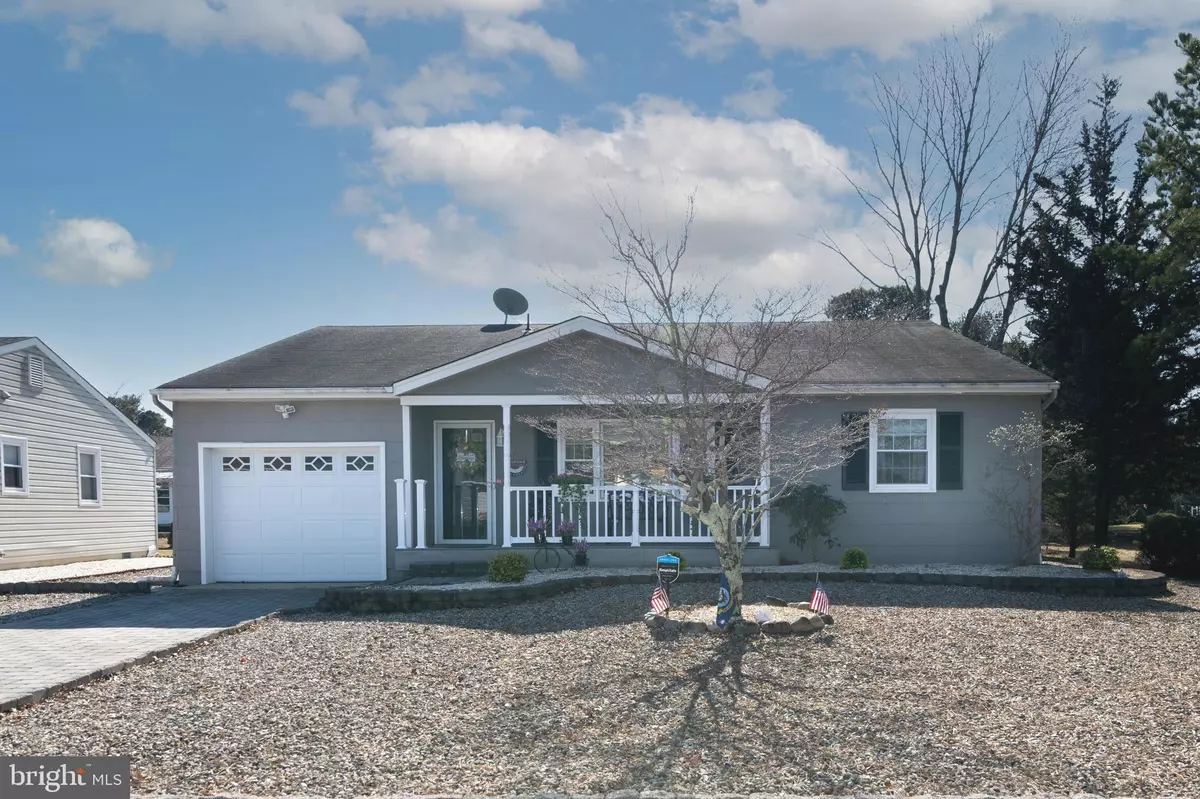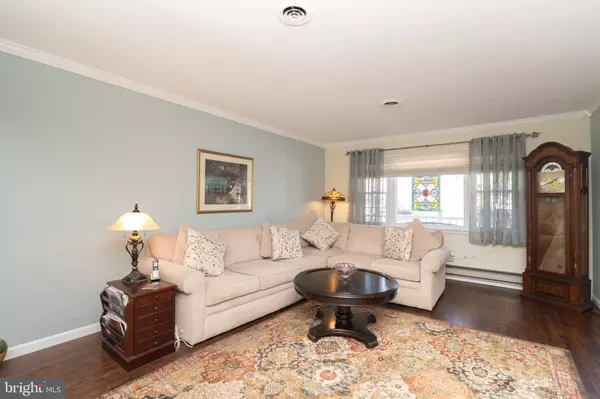$355,000
$355,000
For more information regarding the value of a property, please contact us for a free consultation.
12 RANDALLS DR Toms River, NJ 08757
2 Beds
2 Baths
1,494 SqFt
Key Details
Sold Price $355,000
Property Type Single Family Home
Sub Type Detached
Listing Status Sold
Purchase Type For Sale
Square Footage 1,494 sqft
Price per Sqft $237
Subdivision Silver Ridge Park - Silver Ridge Park Westerly
MLS Listing ID NJOC2008042
Sold Date 06/15/22
Style Ranch/Rambler
Bedrooms 2
Full Baths 2
HOA Fees $26/mo
HOA Y/N Y
Abv Grd Liv Area 1,494
Originating Board BRIGHT
Year Built 1982
Annual Tax Amount $3,433
Tax Year 2021
Lot Size 6,200 Sqft
Acres 0.14
Lot Dimensions 62.00 x 100.00
Property Description
Proudly Presenting active adult living at its finest with Low Monthly Association Fees with this Expanded Yorkshire Model Ranch Style Home with Fresh Paint and newer Vinyl Plank Flooring throughout. Many upgrades recently completed such as a Fully Renovated Full Bath with New Vanity Sink, Toilet, Tub, Tile, Shower Fixtures, Flooring and attractive Wainscoting. New Dishwasher, New Built-In Microwave, New Hot Water Heater, and New Upgraded 150 Amp Electrical Box. A convenient large Coat Closet is available upon entry. Enjoy an open floor plan which allows ease of movement throughout the very spacious Living Room, Dining Area and huge upgraded and expanded Kitchen with beautiful White Cabinetry, Granite Counters and 5' Center Island. There is also a Built-In Desk/Computer area and Eat-In Kitchen Table space. Relax in the bonus Den if you would like to have that private space to read or watch a different TV. Two nice size Bedrooms with Large Closets and Ceiling Fans, and 2 Full Bathrooms. Access the oversized rear Trex Deck and enjoy the outdoors and entertaining. There is an attractive Paver Driveway, extensive hardscaping and a charming front porch in the front of the home. Substantial tree trimming on the property was recently completed. A one-car attached garage with shelving provides good storage. Solar Panels installed in 2014. Located in the Silveridge Westerly section with community pool among other activities. A full list of recent work completed furnished upon request.
Location
State NJ
County Ocean
Area Berkeley Twp (21506)
Zoning PRRC
Rooms
Main Level Bedrooms 2
Interior
Interior Features Breakfast Area, Built-Ins, Ceiling Fan(s), Dining Area, Entry Level Bedroom, Floor Plan - Open, Kitchen - Eat-In, Kitchen - Island, Stall Shower, Tub Shower, Upgraded Countertops
Hot Water Electric
Heating Baseboard - Electric
Cooling Central A/C
Equipment Built-In Microwave, Built-In Range, Dishwasher, Dryer, Refrigerator, Washer
Fireplace N
Appliance Built-In Microwave, Built-In Range, Dishwasher, Dryer, Refrigerator, Washer
Heat Source Electric
Laundry Main Floor
Exterior
Parking Features Built In
Garage Spaces 1.0
Amenities Available Common Grounds, Community Center, Pool - Outdoor, Retirement Community
Water Access N
Accessibility None
Attached Garage 1
Total Parking Spaces 1
Garage Y
Building
Story 1
Foundation Crawl Space
Sewer Public Sewer
Water Public
Architectural Style Ranch/Rambler
Level or Stories 1
Additional Building Above Grade, Below Grade
New Construction N
Schools
School District Central Regional Schools
Others
Pets Allowed Y
HOA Fee Include Common Area Maintenance,Pool(s)
Senior Community Yes
Age Restriction 55
Tax ID 06-00009 46-00045
Ownership Fee Simple
SqFt Source Estimated
Horse Property N
Special Listing Condition Standard
Pets Allowed No Pet Restrictions
Read Less
Want to know what your home might be worth? Contact us for a FREE valuation!

Our team is ready to help you sell your home for the highest possible price ASAP

Bought with Jeanette Schlapfer • Crossroads Realty, Inc.






