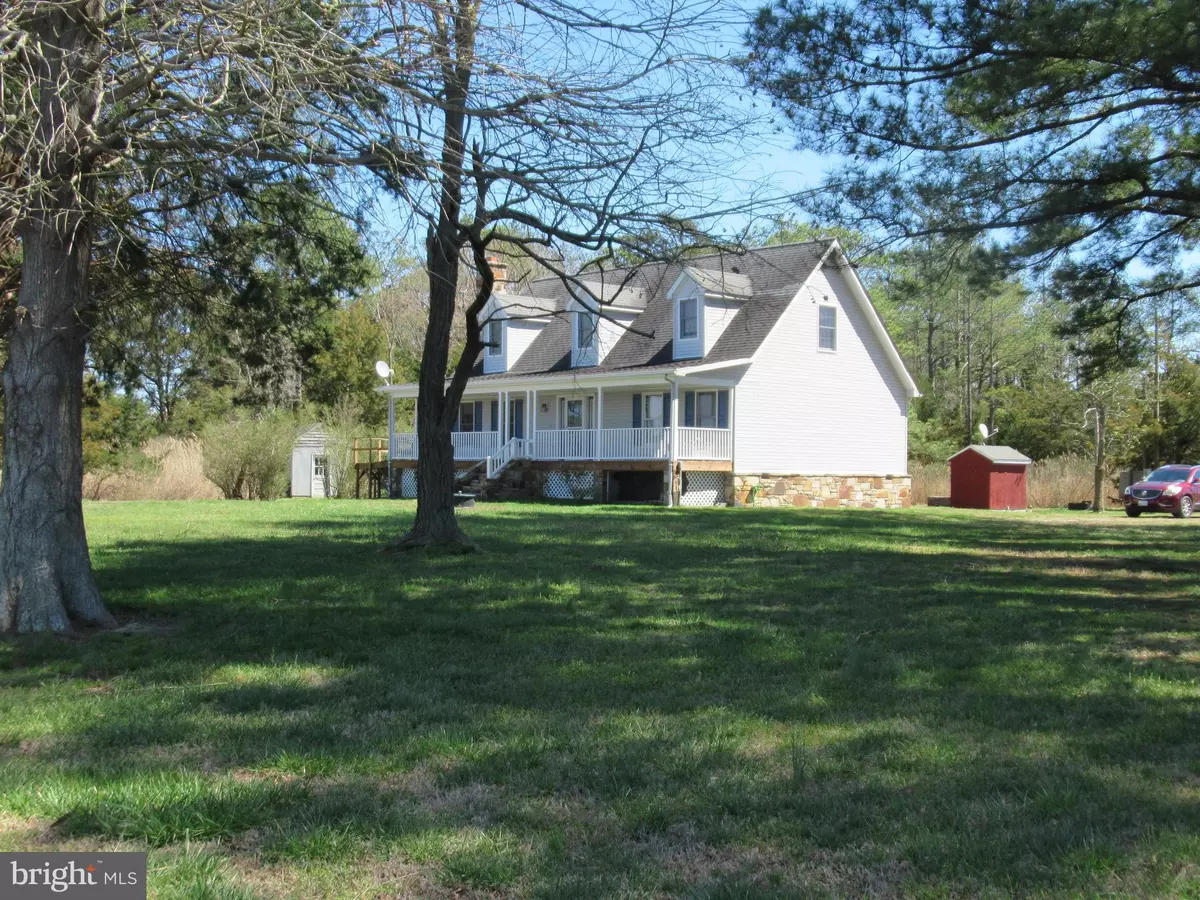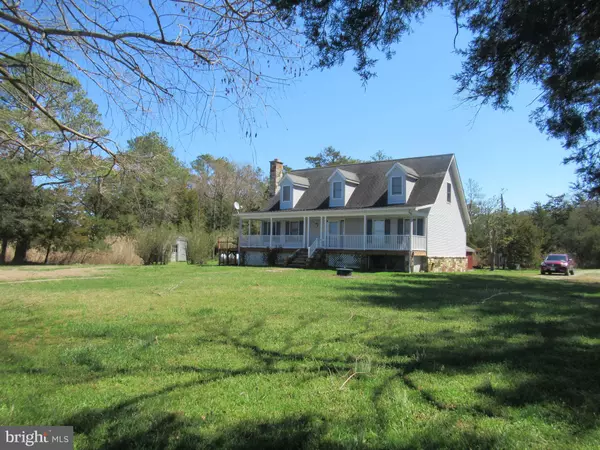$582,500
$582,500
For more information regarding the value of a property, please contact us for a free consultation.
9883 HERON COVE LN Westover, MD 21871
4 Beds
3 Baths
1,848 SqFt
Key Details
Sold Price $582,500
Property Type Single Family Home
Sub Type Detached
Listing Status Sold
Purchase Type For Sale
Square Footage 1,848 sqft
Price per Sqft $315
Subdivision None Available
MLS Listing ID MDSO104620
Sold Date 04/15/22
Style Cape Cod
Bedrooms 4
Full Baths 2
Half Baths 1
HOA Y/N N
Abv Grd Liv Area 1,848
Originating Board BRIGHT
Year Built 2004
Annual Tax Amount $4,283
Tax Year 2021
Lot Size 33.380 Acres
Acres 33.38
Lot Dimensions 0.00 x 0.00
Property Description
Over 600 ft frontage on the Manokin River with concrete retaining wall on much of the frontage. Sweeping views of the river from the front porch, living room and bedrooms. 33.38 acres of woodland and tillable acreage. CREP easement for wooded land. Old barn and pole shed located on the property with separate septic system. House features a stone foundation and stone fireplace built by the owner. Open front porch overlooks the river. Two bedrooms on the first floor and a walk in shower in the first floor bathroom. Second floor features a tiled shower/bath and two large bedrooms. Old barn has structural damage . Property is sold "as is". Privacy, acreage, waterfrontage, if you have always wanted this, here it is!
Location
State MD
County Somerset
Area Somerset West Of Rt-13 (20-01)
Zoning A
Rooms
Other Rooms Living Room, Bedroom 2, Bedroom 3, Bedroom 4, Kitchen, Bedroom 1, Utility Room
Main Level Bedrooms 2
Interior
Interior Features Combination Kitchen/Dining, Floor Plan - Traditional, Kitchen - Country, Primary Bedroom - Bay Front, Wood Floors
Hot Water Electric
Heating Forced Air
Cooling Central A/C
Flooring Hardwood, Carpet, Tile/Brick
Fireplaces Number 1
Fireplaces Type Mantel(s), Stone
Equipment Dryer - Electric, Oven/Range - Electric, Refrigerator, Washer, Water Heater, Dishwasher
Fireplace Y
Window Features Double Hung,Double Pane,Energy Efficient,Screens
Appliance Dryer - Electric, Oven/Range - Electric, Refrigerator, Washer, Water Heater, Dishwasher
Heat Source Propane - Leased
Laundry Main Floor
Exterior
Garage Spaces 5.0
Waterfront Y
Water Access Y
View River
Roof Type Architectural Shingle
Street Surface Gravel
Accessibility 2+ Access Exits, Grab Bars Mod, Ramp - Main Level
Road Frontage Private
Total Parking Spaces 5
Garage N
Building
Lot Description Bulkheaded, Partly Wooded, Rural, Secluded
Story 1.5
Foundation Crawl Space, Stone
Sewer Nitrogen Removal System
Water Well
Architectural Style Cape Cod
Level or Stories 1.5
Additional Building Above Grade, Below Grade
Structure Type Dry Wall
New Construction N
Schools
Elementary Schools Carter G Woodson
Middle Schools Somerset 6-7
High Schools Crisfield Academy And
School District Somerset County Public Schools
Others
Pets Allowed Y
Senior Community No
Tax ID 13-002088
Ownership Fee Simple
SqFt Source Assessor
Acceptable Financing Cash, Conventional
Horse Property N
Listing Terms Cash, Conventional
Financing Cash,Conventional
Special Listing Condition Standard
Pets Description No Pet Restrictions
Read Less
Want to know what your home might be worth? Contact us for a FREE valuation!

Our team is ready to help you sell your home for the highest possible price ASAP

Bought with Rico Dimattia • Rico Realty, LLC






