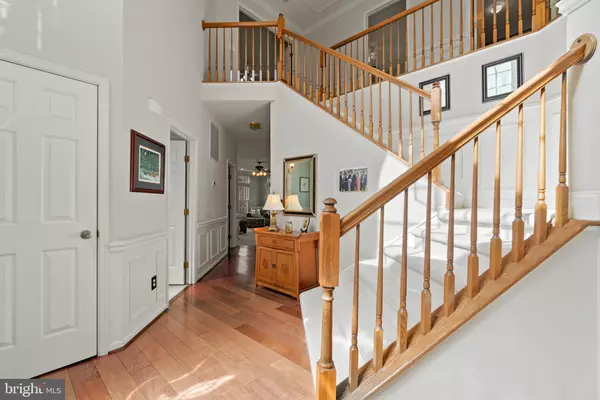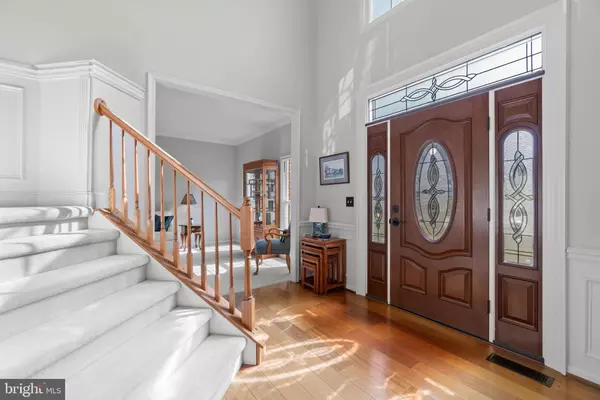$680,000
$639,900
6.3%For more information regarding the value of a property, please contact us for a free consultation.
65 LIVE OAK LN Stafford, VA 22554
5 Beds
4 Baths
4,284 SqFt
Key Details
Sold Price $680,000
Property Type Single Family Home
Sub Type Detached
Listing Status Sold
Purchase Type For Sale
Square Footage 4,284 sqft
Price per Sqft $158
Subdivision Autumn Ridge
MLS Listing ID VAST2008178
Sold Date 04/05/22
Style Traditional
Bedrooms 5
Full Baths 3
Half Baths 1
HOA Fees $18/ann
HOA Y/N Y
Abv Grd Liv Area 2,916
Originating Board BRIGHT
Year Built 1999
Annual Tax Amount $4,137
Tax Year 2021
Lot Size 0.333 Acres
Acres 0.33
Property Description
Welcome home to this gorgeous brick-front colonial nestled in a quiet cul-de-sac! Surrounded by beautiful trees and backing up to exceptional privacy and beautiful seasonal views, you won't want to pass this one up! Make your way inside where you will find a grand two-story foyer with Brazilian cherry hardwood floors! This open floor plan has so much to offer! There is a spacious living room and dining room with upgraded moldings! The dining room has two bay windows and an abundance of space for family dinners. The main level powder room has been updated with Wainscot and ceramic tile flooring! There is a main-level laundry/mudroom with plenty of light and built-in cabinetry! The oversized family room will be great for entertaining, movie watching, or just sitting and relaxing by the fireplace! You will absolutely love cooking in the gourmet-sized kitchen with beautiful white cabinets, granite counters, large island, desk area, double sink, pantry, stylish backsplash, and stainless appliances to include 3 door french door refrigerator, gas stove, dishwasher, and built-in microwave! It continues to get better with the morning room off of the kitchen, which has an abundance of windows! You can use it as an eating or sitting area. This room leads off to a large, low-maintenance Trex deck, where you can spend time relaxing and enjoying grilling with family and friends! Make your way upstairs through the double doors to the Master Suite! Here is your oversized master bedroom with vaulted ceilings, a walk-in closet, and a beautiful newly renovated master bath which includes ceramic tile, a double sink, a deep soaker tub, and a frameless shower with a bench! Three additional spacious bedrooms, a hall bath that has double sinks, and ceramic tile. Lastly, you will find beautiful hardwood stairs leading down to a fully finished walk-out basement. There is a wet bar, bottom and overhead cabinets, and a wine rack! It also has a large rec room, an arched entry to a back multi-purpose room for a gym area or media room! There is a tiled entertaining area, an office room that you can use as a 5th bedroom NTC (not to code) with closet and a recently updated full bath! We don't want to forget the large storage area with built-in storage! Other features include ceiling fans, crown molding, beadboard, Wainscott, and chair railing throughout different areas of the house! Energy-efficient front door and sliding glass door to the deck. Five-zone inground sprinkler system, automatic garage door opener with battery backup, and remotes! Stamped concrete patio and walkway along the rear of the home! It's truly like moving into a new house with the majority of the larger systems replaced! This includes the like new roof, gutters with gutter guards, furnace, HVAC units, heat pump, hot water heater, refrigerator, garbage disposal, and the double-hung windows by Thompson Creek! This neighborhood is very desirable with minutes to schools, shopping, I-95, Quantico, Garrisonville Road, and Rt. 1. The schools include Winding Creek Elementary, H.H. Poole Middle School, and North Stafford High School. This home is one of a kind and won't last long! Agents, please see the document section of the listing for features of the home, and the dates of replacement of major and minor upgrades! Also, you will find the floor plan, plat, and residential property disclosure! PROFESSIONAL PHOTOGRAPHY AND VIDEO WILL BE COMING SOON!
Location
State VA
County Stafford
Zoning R1
Rooms
Other Rooms Living Room, Dining Room, Primary Bedroom, Sitting Room, Bedroom 2, Bedroom 3, Bedroom 4, Kitchen, Family Room, Foyer, Laundry, Other, Recreation Room, Storage Room, Media Room, Bathroom 1, Bathroom 2, Primary Bathroom, Full Bath
Basement Connecting Stairway, Daylight, Partial, Fully Finished, Full, Heated, Improved, Outside Entrance, Walkout Level, Windows
Interior
Interior Features Breakfast Area, Carpet, Ceiling Fan(s), Chair Railings, Crown Moldings, Family Room Off Kitchen, Floor Plan - Open, Floor Plan - Traditional, Formal/Separate Dining Room, Kitchen - Eat-In, Kitchen - Gourmet, Kitchen - Island, Kitchen - Table Space, Recessed Lighting, Tub Shower, Upgraded Countertops, Wainscotting, Walk-in Closet(s), Wood Floors
Hot Water Natural Gas
Heating Programmable Thermostat
Cooling Central A/C
Flooring Carpet, Ceramic Tile, Hardwood
Fireplaces Number 1
Fireplaces Type Mantel(s), Gas/Propane, Heatilator
Equipment Built-In Microwave, Dishwasher, Disposal, Exhaust Fan, Icemaker, Oven/Range - Gas, Refrigerator, Stainless Steel Appliances, Water Heater
Fireplace Y
Window Features Bay/Bow,Double Hung,Palladian
Appliance Built-In Microwave, Dishwasher, Disposal, Exhaust Fan, Icemaker, Oven/Range - Gas, Refrigerator, Stainless Steel Appliances, Water Heater
Heat Source Natural Gas, Electric
Laundry Has Laundry, Main Floor
Exterior
Exterior Feature Deck(s), Patio(s)
Parking Features Garage - Front Entry, Garage Door Opener
Garage Spaces 2.0
Utilities Available Cable TV, Cable TV Available
Water Access N
View Trees/Woods
Roof Type Architectural Shingle
Accessibility Other
Porch Deck(s), Patio(s)
Attached Garage 2
Total Parking Spaces 2
Garage Y
Building
Lot Description Backs to Trees, Cul-de-sac, Front Yard, Landscaping
Story 3
Foundation Concrete Perimeter
Sewer Public Sewer
Water Public
Architectural Style Traditional
Level or Stories 3
Additional Building Above Grade, Below Grade
Structure Type 2 Story Ceilings,9'+ Ceilings,High
New Construction N
Schools
Elementary Schools Winding Creek
Middle Schools H.H. Poole
High Schools North Stafford
School District Stafford County Public Schools
Others
Senior Community No
Tax ID 29D 4 197
Ownership Fee Simple
SqFt Source Assessor
Acceptable Financing Cash, Conventional, FHA, VA
Listing Terms Cash, Conventional, FHA, VA
Financing Cash,Conventional,FHA,VA
Special Listing Condition Standard
Read Less
Want to know what your home might be worth? Contact us for a FREE valuation!

Our team is ready to help you sell your home for the highest possible price ASAP

Bought with Christine Duvall • CENTURY 21 New Millennium






