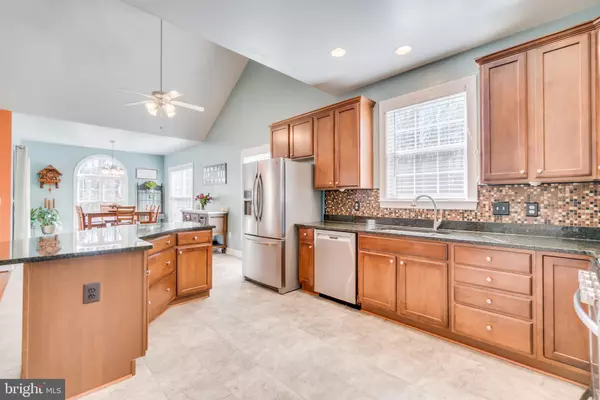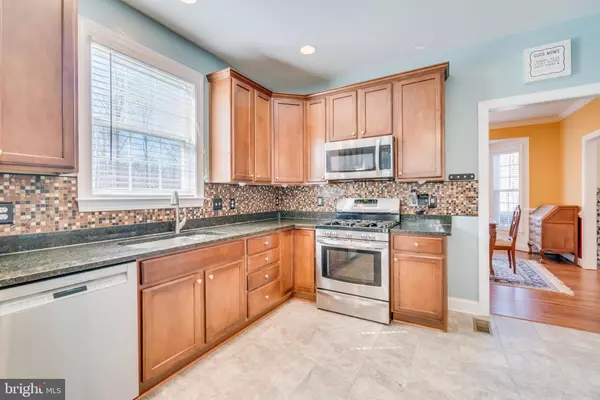$660,000
$645,000
2.3%For more information regarding the value of a property, please contact us for a free consultation.
70 LAKEBREEZE WAY Fredericksburg, VA 22406
4 Beds
5 Baths
4,752 SqFt
Key Details
Sold Price $660,000
Property Type Single Family Home
Sub Type Detached
Listing Status Sold
Purchase Type For Sale
Square Footage 4,752 sqft
Price per Sqft $138
Subdivision Woods Of Abel Lake
MLS Listing ID VAST229518
Sold Date 04/30/21
Style Traditional
Bedrooms 4
Full Baths 4
Half Baths 1
HOA Y/N N
Abv Grd Liv Area 3,400
Originating Board BRIGHT
Year Built 2007
Annual Tax Amount $4,994
Tax Year 2020
Lot Size 3.002 Acres
Acres 3.0
Property Description
Winter views of Abel Lake. COUNTRY LIVING WITH CITY CONVENIENCE . Bring your canoe or small electric powered boats. Unique custom built Piccard home on private 3 acre lot in quiet neighborhood with access to Abel Lake. You can't tell from the outside that this home offers two primary bedrooms. One on the main level and a second traditional primary bedroom on the second level. Both primary bedrooms offer their own private full baths. This floor plan offers a great flow for easy living. Beautiful bamboo flooring throughout main level except kitchen area. Kitchen area hardwood. Gourmet kitchen with granite countertops, stainless appliances, and large countertop for chairs overlooking family room. Separate dining room and large breakfast/sunroom off kitchen. Vaulted family room with gas fireplace. Second floor primary bedroom with addition two bedroom and full bath. Good size composite deck for entertaining with views of private fenced rear yard. Fully finished walk up basement with additional full bath and plenty of storage space. Extra wide parking area to store your RV or Boat. Addition 11x20 garage/shed. Fully fenced in rear yard backing to trees for private entertaining. All this with access to Able Lake and no HOA. **PLEASE NOTE TAX RECORD IS INCORRECT FOR FINISHED SQ FT. BUILDER FINISHED OFF ADDITIONAL ROOM OVER GARAGE PRIOR TO PURCHASE
Location
State VA
County Stafford
Zoning A1
Rooms
Basement Full, Daylight, Full, Fully Finished, Improved, Side Entrance, Walkout Stairs
Main Level Bedrooms 1
Interior
Interior Features Breakfast Area, Carpet, Ceiling Fan(s), Dining Area, Entry Level Bedroom, Family Room Off Kitchen, Floor Plan - Open, Formal/Separate Dining Room, Kitchen - Eat-In, Kitchen - Gourmet, Kitchen - Island, Kitchen - Table Space, Recessed Lighting, Soaking Tub, Upgraded Countertops, Walk-in Closet(s), Wood Floors
Hot Water 60+ Gallon Tank, Bottled Gas
Heating Heat Pump(s)
Cooling Central A/C
Fireplaces Number 1
Fireplaces Type Fireplace - Glass Doors, Gas/Propane
Equipment Built-In Microwave, Dishwasher, Disposal, Exhaust Fan, Icemaker, Refrigerator, Oven - Wall, Water Heater
Fireplace Y
Appliance Built-In Microwave, Dishwasher, Disposal, Exhaust Fan, Icemaker, Refrigerator, Oven - Wall, Water Heater
Heat Source Propane - Leased
Exterior
Parking Features Garage - Front Entry, Garage Door Opener
Garage Spaces 3.0
Fence Rear
Water Access N
View Water
Roof Type Shingle
Accessibility Other
Attached Garage 2
Total Parking Spaces 3
Garage Y
Building
Lot Description Backs to Trees, Landscaping, No Thru Street, Private
Story 3
Sewer Septic = # of BR
Water Public
Architectural Style Traditional
Level or Stories 3
Additional Building Above Grade, Below Grade
Structure Type 9'+ Ceilings,Dry Wall,Vaulted Ceilings
New Construction N
Schools
Elementary Schools Falmouth
Middle Schools Edward E. Drew
High Schools Stafford
School District Stafford County Public Schools
Others
Senior Community No
Tax ID 37-C- - -13
Ownership Fee Simple
SqFt Source Assessor
Acceptable Financing Conventional, FHA, VA
Listing Terms Conventional, FHA, VA
Financing Conventional,FHA,VA
Special Listing Condition Standard
Read Less
Want to know what your home might be worth? Contact us for a FREE valuation!

Our team is ready to help you sell your home for the highest possible price ASAP

Bought with Paul David Early • RE/MAX West End






