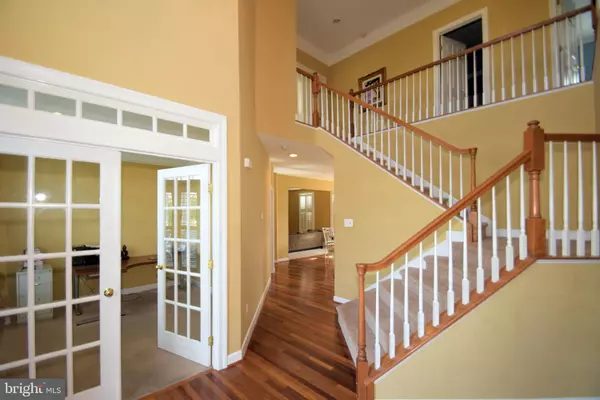$530,000
$524,900
1.0%For more information regarding the value of a property, please contact us for a free consultation.
116 OVERHOLT DR Perkasie, PA 18944
4 Beds
3 Baths
3,132 SqFt
Key Details
Sold Price $530,000
Property Type Single Family Home
Sub Type Detached
Listing Status Sold
Purchase Type For Sale
Square Footage 3,132 sqft
Price per Sqft $169
Subdivision Bedminster Hunt
MLS Listing ID PABU523436
Sold Date 06/29/21
Style Colonial
Bedrooms 4
Full Baths 2
Half Baths 1
HOA Fees $145/mo
HOA Y/N Y
Abv Grd Liv Area 3,132
Originating Board BRIGHT
Year Built 2006
Annual Tax Amount $7,537
Tax Year 2020
Lot Size 7,094 Sqft
Acres 0.16
Lot Dimensions 75.00 x 89.00
Property Description
When you walk into this amazing home in Bedminster Hunt you will find yourself in a grand foyer with cascading stairway, hardwood floors and double crown molding. This gorgeous 4 bedroom colonial has many special features including Plantation shutters, transom windows, french doors off the study, large, bright and sunny gourmet kitchen with stainless steel appliances, granite counter-tops and a double size island with tons of cabinet space. A nice sized breakfast area is adjacent to the kitchen. Share holiday dinners in the large formal dining room with boxed trim and tray ceiling. Warm up to the cozy fireplace in the large open family room with 3 large windows. The amenities continue on the second floor with 4 very nice size bedrooms. The master bedroom with a tray ceiling, ceiling fan, double doors to the spacious master bath with his and her vanities, separate water closet, soaking tub and shower. The 3 additional bedrooms all have ample room. The hall bath also includes a double sink vanity. The homes has a finished basement perfect for the man-cave or additional area for everyday living. The 2 car garage is a must see, meticulous and clean with painted floors, perfect place to keep the cars dry and clean. Plus many more features including a fenced rear yard and a huge beautiful deck. The list goes on. A great floor plan for entertaining. Add this home to your must see, this one won't last long
Location
State PA
County Bucks
Area Bedminster Twp (10101)
Zoning R2
Rooms
Other Rooms Living Room, Dining Room, Primary Bedroom, Kitchen, Family Room, Laundry, Office, Bathroom 1, Bathroom 2, Bathroom 3
Basement Full
Main Level Bedrooms 4
Interior
Interior Features Breakfast Area, Carpet, Combination Kitchen/Living, Crown Moldings, Curved Staircase, Dining Area, Family Room Off Kitchen, Floor Plan - Open, Kitchen - Gourmet, Kitchen - Island
Hot Water Natural Gas
Heating Forced Air
Cooling Central A/C
Flooring Hardwood, Carpet, Rough-In, Vinyl
Fireplaces Number 1
Fireplaces Type Gas/Propane
Equipment Dishwasher, Disposal, Dryer - Gas, Microwave, Oven - Self Cleaning, Oven - Double, Oven/Range - Gas, Refrigerator, Stainless Steel Appliances, Washer - Front Loading
Fireplace Y
Window Features Energy Efficient,Screens,Transom
Appliance Dishwasher, Disposal, Dryer - Gas, Microwave, Oven - Self Cleaning, Oven - Double, Oven/Range - Gas, Refrigerator, Stainless Steel Appliances, Washer - Front Loading
Heat Source Natural Gas
Laundry Upper Floor
Exterior
Exterior Feature Deck(s)
Garage Garage - Front Entry, Garage Door Opener
Garage Spaces 2.0
Fence Picket, Rear
Utilities Available Natural Gas Available, Electric Available, Sewer Available, Water Available
Amenities Available Tennis Courts, Tot Lots/Playground, Basketball Courts
Waterfront N
Water Access N
Accessibility None
Porch Deck(s)
Attached Garage 2
Total Parking Spaces 2
Garage Y
Building
Story 3
Sewer Public Sewer
Water Public
Architectural Style Colonial
Level or Stories 3
Additional Building Above Grade, Below Grade
New Construction N
Schools
School District Pennridge
Others
Pets Allowed Y
HOA Fee Include Common Area Maintenance
Senior Community No
Tax ID 01-011-269
Ownership Fee Simple
SqFt Source Assessor
Acceptable Financing Cash, Conventional, FHA, VA, USDA
Horse Property N
Listing Terms Cash, Conventional, FHA, VA, USDA
Financing Cash,Conventional,FHA,VA,USDA
Special Listing Condition Standard
Pets Description Case by Case Basis
Read Less
Want to know what your home might be worth? Contact us for a FREE valuation!

Our team is ready to help you sell your home for the highest possible price ASAP

Bought with Lorma O'Hanlon • Realty ONE Group Legacy






