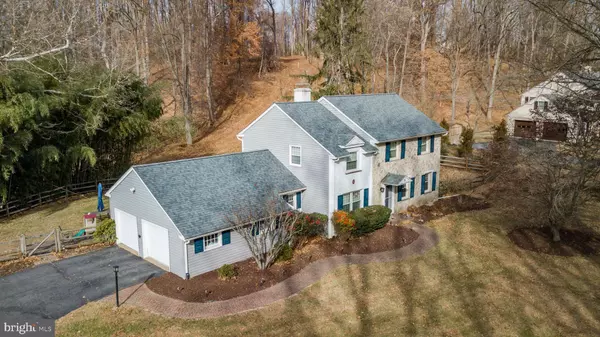$470,000
$470,000
For more information regarding the value of a property, please contact us for a free consultation.
79 FOX VALLEY LN Glen Mills, PA 19342
4 Beds
3 Baths
2,274 SqFt
Key Details
Sold Price $470,000
Property Type Single Family Home
Sub Type Detached
Listing Status Sold
Purchase Type For Sale
Square Footage 2,274 sqft
Price per Sqft $206
Subdivision Fox Valley
MLS Listing ID PADE505534
Sold Date 02/24/20
Style Colonial,Traditional
Bedrooms 4
Full Baths 2
Half Baths 1
HOA Y/N N
Abv Grd Liv Area 2,274
Originating Board BRIGHT
Year Built 1965
Annual Tax Amount $7,756
Tax Year 2019
Lot Size 1.388 Acres
Acres 1.39
Lot Dimensions 145.00 x 426.00
Property Description
Exceptional four bedroom colonial home nestled in a park like setting of the sought after Fox Valley neighborhood known for its welcoming community and annual block parties, holiday parties and more, in the Blue Ribbon Garnet Valley School District with a beautiful fenced tree lined yard of 1.4 acres. Some of the many wonderful features of this charming & unique home include a lovely paver walkway meandering past its grand stone front facade to the main front entrance that welcomes you home into a foyer with gleaming hardwood floors flowing throughout the home from the formal living room & formal dining room and into the family room with an oversized bay window for panoramic seasonal views out to nature abounds in the deep backyard as well as a cozy double sided brick fireplace that is adjacent to the spacious eat in kitchen containing a breakfast area, granite counters, double ovens, cooktop, tile backsplash and a brick double sided gas fireplace; and also walks out to the paver patio and the deep fenced backyard well beyond the fence behind the home and into the woods. For added convenience there is a half bath on the main level and inside access to the oversized two car garage that is even wired for electric vehicle charging. On the upper level of this lovely home is a master bedroom suite including abundant closet space and an updated en suite master bath as well as three additional generously sized bedrooms (one that is adjacent to the master bedroom and has an adjoining door; perfect for a nursery or an office), and a tiled hall bath. The walk-out basement/lower level provides plenty of storage and outside access to the back yard as well as a laundry area; the basement could be finished for added living space if desired. With a newer roof (2014), siding & shutters (2015), new hot water heater (2019) and more, this home is in turnkey move in ready condition and perfect for the family looking to move right into a spacious well maintained home in the top ranked Garnet Valley School District. Conveniently located in the heart of Garnet Valley with all its family amenities a short distance away including the school campus, Concord Township Park, Rachel Kohl Library, Brandywine Youth Club, Darlington Arts Center, Dance studios and easy access to all major routes to Philadelphia, Wilmington and NY, shopping, and major corporate centers.Open House scheduled for Sunday Jan 19th is canceled - home is under contract.
Location
State PA
County Delaware
Area Concord Twp (10413)
Zoning RESIDENTIAL
Rooms
Other Rooms Living Room, Dining Room, Primary Bedroom, Bedroom 2, Bedroom 3, Bedroom 4, Kitchen, Family Room, Foyer, Primary Bathroom, Half Bath
Basement Full, Outside Entrance, Interior Access, Walkout Level
Interior
Interior Features Breakfast Area, Dining Area, Family Room Off Kitchen, Floor Plan - Traditional, Formal/Separate Dining Room, Kitchen - Eat-In, Kitchen - Table Space, Primary Bath(s), Pantry
Heating Forced Air
Cooling Central A/C
Fireplaces Number 1
Fireplaces Type Brick, Double Sided, Gas/Propane
Equipment Cooktop, Dishwasher, Disposal, Oven - Double, Oven - Wall, Oven - Single
Fireplace Y
Window Features Bay/Bow,Double Hung,Double Pane,Energy Efficient,Insulated,Sliding,Vinyl Clad
Appliance Cooktop, Dishwasher, Disposal, Oven - Double, Oven - Wall, Oven - Single
Heat Source Natural Gas
Laundry Basement
Exterior
Garage Garage Door Opener, Garage - Side Entry, Additional Storage Area, Inside Access, Oversized
Garage Spaces 5.0
Waterfront N
Water Access N
View Trees/Woods
Roof Type Architectural Shingle
Accessibility None
Attached Garage 2
Total Parking Spaces 5
Garage Y
Building
Lot Description Backs to Trees
Story 2
Sewer Public Sewer
Water Public
Architectural Style Colonial, Traditional
Level or Stories 2
Additional Building Above Grade, Below Grade
New Construction N
Schools
Elementary Schools Garnet Valley
Middle Schools Garnet Valley
High Schools Garnet Valley
School District Garnet Valley
Others
Senior Community No
Tax ID 13-00-00438-08
Ownership Fee Simple
SqFt Source Assessor
Special Listing Condition Standard
Read Less
Want to know what your home might be worth? Contact us for a FREE valuation!

Our team is ready to help you sell your home for the highest possible price ASAP

Bought with Michael J Eagle • Coldwell Banker Realty






