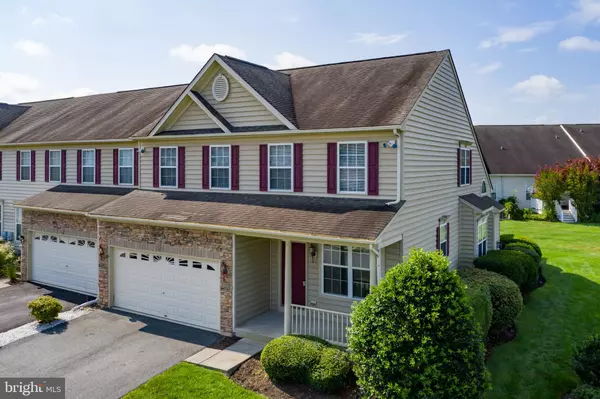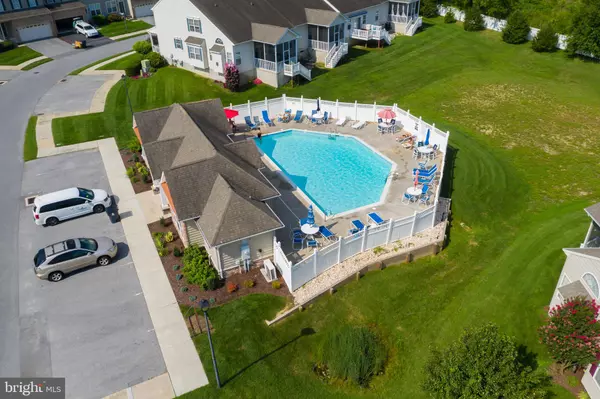$399,000
$399,900
0.2%For more information regarding the value of a property, please contact us for a free consultation.
33568 WESTGATE CIR #1 Lewes, DE 19958
3 Beds
4 Baths
2,720 SqFt
Key Details
Sold Price $399,000
Property Type Condo
Sub Type Condo/Co-op
Listing Status Sold
Purchase Type For Sale
Square Footage 2,720 sqft
Price per Sqft $146
Subdivision Eagle Point
MLS Listing ID DESU2004828
Sold Date 10/22/21
Style Colonial
Bedrooms 3
Full Baths 3
Half Baths 1
Condo Fees $800/qua
HOA Y/N N
Abv Grd Liv Area 1,088
Originating Board BRIGHT
Year Built 2003
Annual Tax Amount $1,613
Tax Year 2021
Lot Dimensions 0.00 x 0.00
Property Description
Rarely available End of Group Townhome that was originally the Model home for the community, This Chaucer Model II with over 2700 finished square feet would be perfect for a vacation home or rental. Enjoy being close to all shopping, restaurants & Cape May Ferry. All new upgraded Vinyl plank flooring on most of first floor. The extra windows, recessed lights everywhere and vaulted ceilings gives you a very open flow. This model offers a first floor master bedroom with private bath, first floor laundry, second floor overlook to great room with gas fireplace, huge loft on second floor with built-ins and two large bright bedrooms . Finished lower level with wet bar, full bath & walk up.. Enjoy some of the amenities which include all exterior lawn care and swimming pool.
Location
State DE
County Sussex
Area Lewes Rehoboth Hundred (31009)
Zoning RESIDENTIAL
Rooms
Basement Fully Finished, Improved, Walkout Stairs
Main Level Bedrooms 3
Interior
Interior Features Attic, Ceiling Fan(s), Built-Ins, Carpet, Breakfast Area, Wet/Dry Bar, Floor Plan - Open, Walk-in Closet(s)
Hot Water Natural Gas
Cooling Central A/C
Flooring Carpet, Ceramic Tile, Laminate Plank
Fireplaces Number 1
Fireplaces Type Heatilator, Gas/Propane, Mantel(s)
Equipment Built-In Microwave, Dishwasher, Microwave, Oven - Double, Oven - Wall, Refrigerator, Oven/Range - Electric
Fireplace Y
Window Features Bay/Bow
Appliance Built-In Microwave, Dishwasher, Microwave, Oven - Double, Oven - Wall, Refrigerator, Oven/Range - Electric
Heat Source Natural Gas
Laundry Main Floor
Exterior
Exterior Feature Screened, Porch(es)
Garage Garage - Front Entry
Garage Spaces 4.0
Utilities Available Cable TV
Amenities Available Pool - Outdoor
Water Access N
Roof Type Architectural Shingle
Accessibility None
Porch Screened, Porch(es)
Attached Garage 2
Total Parking Spaces 4
Garage Y
Building
Story 3
Foundation Other
Sewer Public Sewer
Water Public
Architectural Style Colonial
Level or Stories 3
Additional Building Above Grade, Below Grade
Structure Type 2 Story Ceilings,Vaulted Ceilings,9'+ Ceilings
New Construction N
Schools
School District Cape Henlopen
Others
Pets Allowed Y
HOA Fee Include Lawn Maintenance,Pool(s),Trash,All Ground Fee
Senior Community No
Tax ID 334-06.00-523.00-B1
Ownership Condominium
Special Listing Condition Standard
Pets Description Case by Case Basis
Read Less
Want to know what your home might be worth? Contact us for a FREE valuation!

Our team is ready to help you sell your home for the highest possible price ASAP

Bought with ADRIENNE KLASE • Berkshire Hathaway HomeServices PenFed Realty






