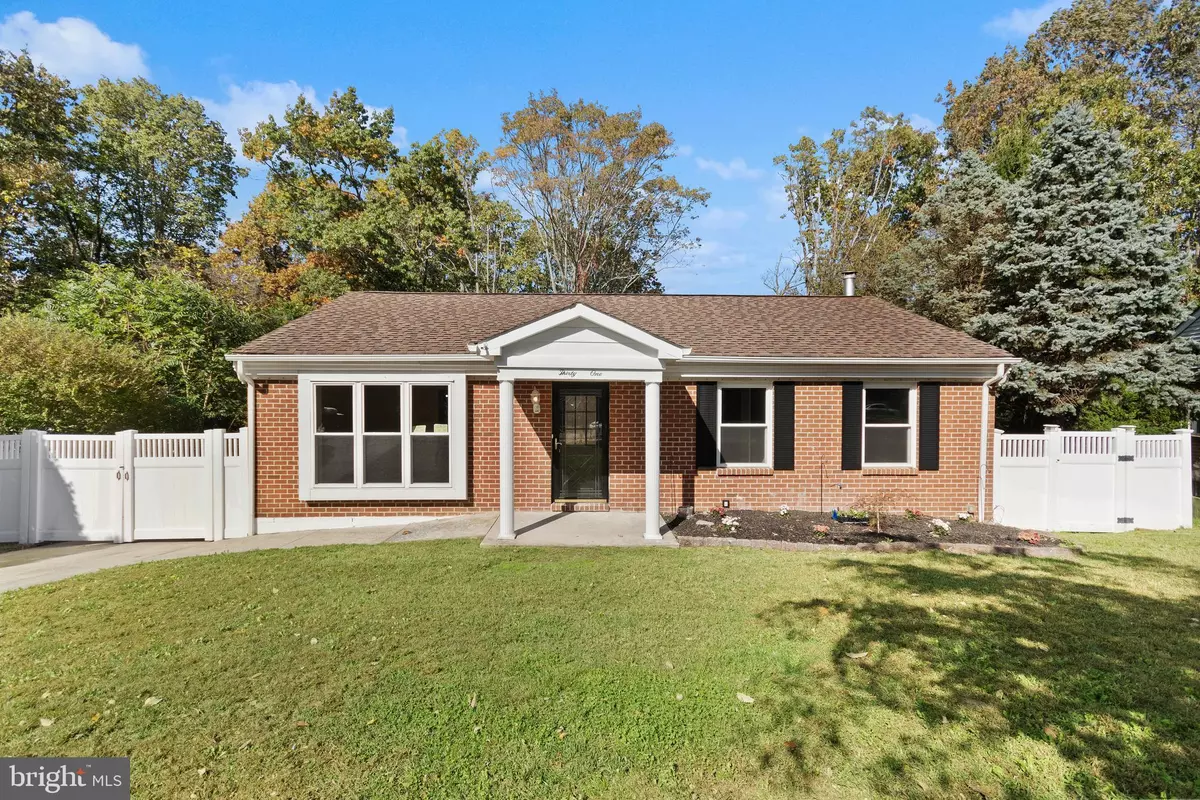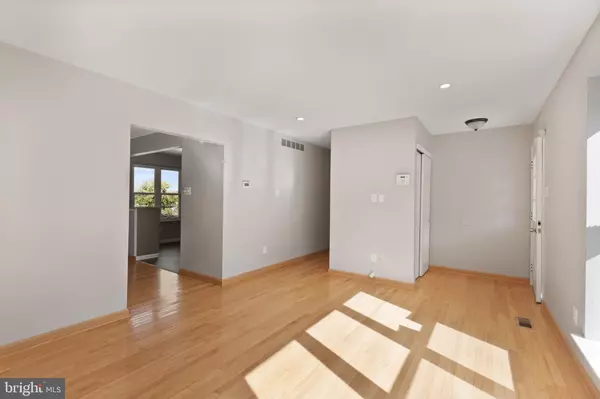$192,000
$199,900
4.0%For more information regarding the value of a property, please contact us for a free consultation.
31 WINDMILL DR Clementon, NJ 08021
4 Beds
2 Baths
2,034 SqFt
Key Details
Sold Price $192,000
Property Type Single Family Home
Sub Type Detached
Listing Status Sold
Purchase Type For Sale
Square Footage 2,034 sqft
Price per Sqft $94
Subdivision None Available
MLS Listing ID NJCD379652
Sold Date 03/06/20
Style Ranch/Rambler
Bedrooms 4
Full Baths 2
HOA Y/N N
Abv Grd Liv Area 1,134
Originating Board BRIGHT
Year Built 1977
Annual Tax Amount $7,499
Tax Year 2019
Lot Dimensions 63.00 x 142.00
Property Description
***Back on the market!!! Buyer financing fell through! Ready for a quick closing!!!*** Pack your bags and move right into this STUNNING 4 bed 2 full bath brick rancher with a full finished basement! This home offers the best of worry free maintenance for years! The brick exterior seems to never age! You have a newer roof and windows on this beauty! Inside, enjiy hardwood floors throughout the main living area! The kitchen has been newly renovated with grey shaker style cabinets, beautiful granite counters and an AMAZING tile backsplash! There's a brand new stainless appliance package too! There are tons of windows that light this home up with loads of natural lighting. All 3 bedrooms on the main level have brand new carpets and the whole house had brand new paint! There is lot's of overhead recessed lighting throughout! The amazement continues downstairs. Walk down into the MASSIVE family room that opens to the huge back yard! There is another generous bedroom many closets, and an additional full bath on the lower level! You MUST see this beautiful rancher today! It packs a ton of square footage into a seemingly small package! Hurry up and see this home today! At this price, it won't last long!
Location
State NJ
County Camden
Area Gloucester Twp (20415)
Zoning R
Rooms
Basement Walkout Level, Windows, Rear Entrance, Outside Entrance, Interior Access, Heated, Fully Finished, Full
Main Level Bedrooms 3
Interior
Interior Features Attic, Breakfast Area, Carpet, Combination Kitchen/Dining, Dining Area, Entry Level Bedroom, Formal/Separate Dining Room, Kitchen - Eat-In, Kitchen - Gourmet, Kitchen - Island, Recessed Lighting, Stall Shower, Tub Shower, Upgraded Countertops, Wood Floors
Hot Water Electric
Heating Forced Air
Cooling Central A/C
Flooring Hardwood, Tile/Brick
Equipment Built-In Microwave, Built-In Range, Cooktop, Dishwasher, Microwave, Oven - Self Cleaning, Oven - Single, Oven/Range - Electric, Stainless Steel Appliances
Appliance Built-In Microwave, Built-In Range, Cooktop, Dishwasher, Microwave, Oven - Self Cleaning, Oven - Single, Oven/Range - Electric, Stainless Steel Appliances
Heat Source Oil
Exterior
Waterfront N
Water Access N
Roof Type Architectural Shingle
Accessibility None
Garage N
Building
Story 1
Sewer Public Sewer
Water Public
Architectural Style Ranch/Rambler
Level or Stories 1
Additional Building Above Grade, Below Grade
New Construction N
Schools
School District Black Horse Pike Regional Schools
Others
Senior Community No
Tax ID 15-13504-00016
Ownership Fee Simple
SqFt Source Assessor
Acceptable Financing Cash, Conventional, FHA, FHA 203(b), FHA 203(k), VA
Listing Terms Cash, Conventional, FHA, FHA 203(b), FHA 203(k), VA
Financing Cash,Conventional,FHA,FHA 203(b),FHA 203(k),VA
Special Listing Condition Standard
Read Less
Want to know what your home might be worth? Contact us for a FREE valuation!

Our team is ready to help you sell your home for the highest possible price ASAP

Bought with Rebecca Nilon • Exit Homestead Realty Professi






