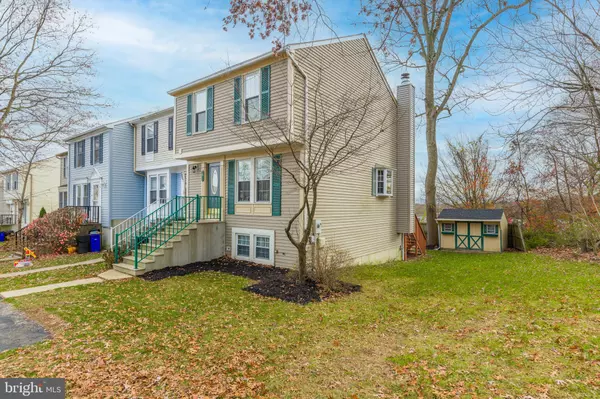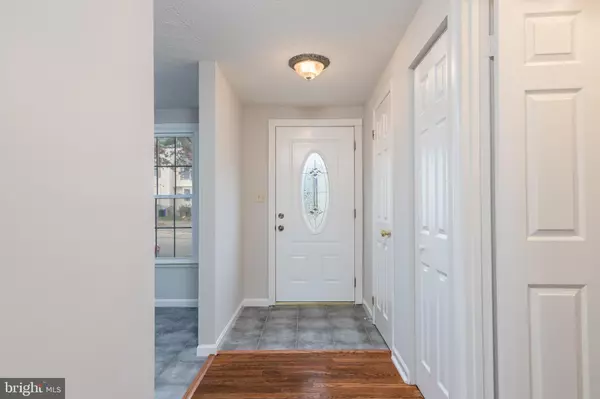$305,000
$305,000
For more information regarding the value of a property, please contact us for a free consultation.
7865 MARIOAK DR Elkridge, MD 21075
3 Beds
3 Baths
1,443 SqFt
Key Details
Sold Price $305,000
Property Type Townhouse
Sub Type End of Row/Townhouse
Listing Status Sold
Purchase Type For Sale
Square Footage 1,443 sqft
Price per Sqft $211
Subdivision Mayfield Manor
MLS Listing ID MDHW288280
Sold Date 02/02/21
Style Colonial
Bedrooms 3
Full Baths 1
Half Baths 2
HOA Y/N N
Abv Grd Liv Area 1,160
Originating Board BRIGHT
Year Built 1984
Annual Tax Amount $3,743
Tax Year 2020
Lot Size 4,400 Sqft
Acres 0.1
Property Description
New Year, New Home! Come see this amazing updated end unit townhome! ('Walkthrough' Virtual Tour online as well) Inside and outside - there is so much to love about this 3 bedroom 1 full, 2 half bath home, with NO HOA OR CONDO FEE! Many great features and renovations (some brand new, some within 5 years). Open floorplan on main level starts with the ceramic tiled foyer and eat-in kitchen. Large kitchen features brand new white shaker cabinets with slow-close cabinet doors/drawers, pass-through to dining area, separate pantry, table space, black appliances (< 5 years) and ceramic tile floor. Open living room and dining room with hardwood floors, bay window and sliding glass door to large deck allow for lots of natural light and a bright and cheery feel. Half bath off foyer. Upper level features master bedroom with private access to full bathroom, vaulted ceiling with ceiling fan/light, and walk-in closet with built-in shelves. Dual entry full bathroom recently renovated (within a few years) has ceramic tile floor & shower/tub surround. Brand new carpet in all 3 upstairs bedrooms, hallway, and stairs. Walkout basement features large family room with recessed lights, brand new carpet, and brand new electric fireplace with beautiful stone surround & mantel. Big 1/2 bathroom (some would say MORE than a half bath) in lower level has sink & bathtub - plenty of space to add commode to make it a full bathroom! Utility/laundry room complete the lower level. Big sliding glass doors on lower level and main level lead to dual-level deck, back yard and more great 'outside living' features, like: Large deck off main level with stairs to ground level decking, stone paver patio with fire pit, HUGE shed, privacy fence along back lot line, and big side yard that backs to trees. Great location (Howard County Schools and minutes from major routes), Great Home and all for a Great Price!
Location
State MD
County Howard
Zoning RSC
Rooms
Other Rooms Living Room, Dining Room, Bedroom 2, Bedroom 3, Kitchen, Family Room, Foyer, Bedroom 1, Utility Room, Bathroom 1, Half Bath
Basement Connecting Stairway, Daylight, Full, Full, Interior Access, Outside Entrance, Partially Finished, Walkout Level, Windows
Interior
Interior Features Attic, Built-Ins, Carpet, Ceiling Fan(s), Combination Dining/Living, Dining Area, Floor Plan - Open, Kitchen - Eat-In, Kitchen - Table Space, Pantry, Recessed Lighting, Walk-in Closet(s), Wood Floors
Hot Water Electric
Heating Central, Forced Air, Heat Pump(s)
Cooling Central A/C, Ceiling Fan(s), Heat Pump(s)
Flooring Carpet, Ceramic Tile, Hardwood
Fireplaces Number 1
Fireplaces Type Electric
Equipment Dishwasher, Disposal, Dryer, Oven/Range - Electric, Refrigerator, Range Hood, Washer
Fireplace Y
Window Features Bay/Bow,Double Pane
Appliance Dishwasher, Disposal, Dryer, Oven/Range - Electric, Refrigerator, Range Hood, Washer
Heat Source Electric
Laundry Basement
Exterior
Exterior Feature Deck(s), Patio(s)
Garage Spaces 2.0
Waterfront N
Water Access N
Accessibility None
Porch Deck(s), Patio(s)
Total Parking Spaces 2
Garage N
Building
Story 3
Sewer Public Sewer
Water Public
Architectural Style Colonial
Level or Stories 3
Additional Building Above Grade, Below Grade
Structure Type Vaulted Ceilings
New Construction N
Schools
School District Howard County Public School System
Others
Senior Community No
Tax ID 1401198017
Ownership Fee Simple
SqFt Source Assessor
Security Features Smoke Detector
Acceptable Financing FHA, Conventional, Cash, VA, Negotiable
Listing Terms FHA, Conventional, Cash, VA, Negotiable
Financing FHA,Conventional,Cash,VA,Negotiable
Special Listing Condition Standard
Read Less
Want to know what your home might be worth? Contact us for a FREE valuation!

Our team is ready to help you sell your home for the highest possible price ASAP

Bought with Debra Mcpherson • Keller Williams Integrity






