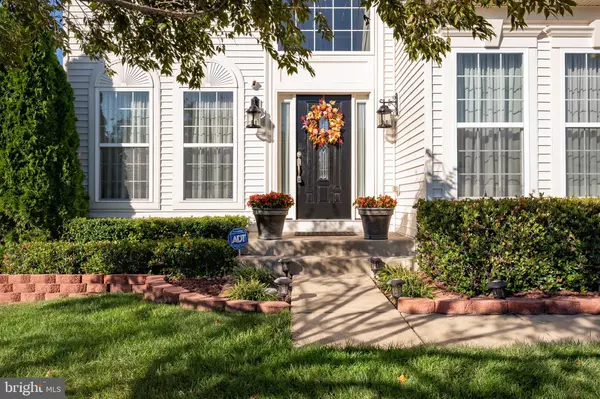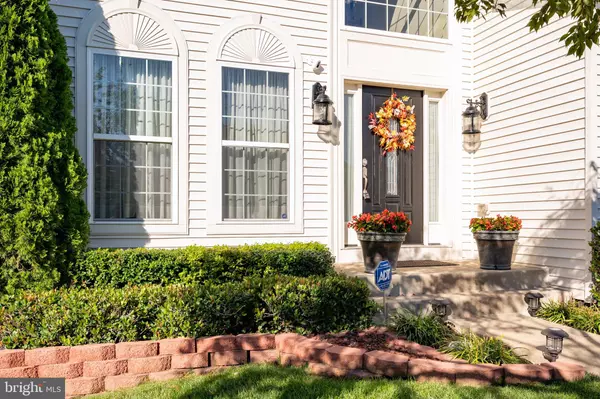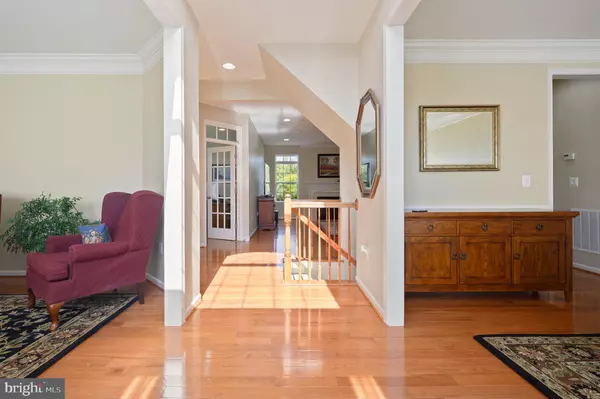$670,000
$625,000
7.2%For more information regarding the value of a property, please contact us for a free consultation.
35 GALLERY RD Stafford, VA 22554
5 Beds
4 Baths
3,033 SqFt
Key Details
Sold Price $670,000
Property Type Single Family Home
Sub Type Detached
Listing Status Sold
Purchase Type For Sale
Square Footage 3,033 sqft
Price per Sqft $220
Subdivision Austin Ridge
MLS Listing ID VAST2004384
Sold Date 11/30/21
Style Colonial
Bedrooms 5
Full Baths 3
Half Baths 1
HOA Fees $76/mo
HOA Y/N Y
Abv Grd Liv Area 3,033
Originating Board BRIGHT
Year Built 2010
Annual Tax Amount $4,164
Tax Year 2021
Lot Size 0.398 Acres
Acres 0.4
Property Description
Welcome to your magnificent new home, located in the peaceful and highly sought-after community of Austin Ridge in Stafford, Virginia.
This stunning home features 5 bedrooms and 3.5 bathrooms with over square feet. With valuable upgrades and renovations, this home shows genuine pride of ownership and is sure to impress today's most discerning buyer.
Approaching the home, you will be pleased by the gorgeous curb appeal. With a well-manicured lawn and some expertly placed landscaping, your front yard offers lots of natural beauty, character, and charm.
Entering the home, you are greeted by a statement-making 2-story foyer, which features an elegant chandelier hanging from above, as well as crown molding and gleaming hardwood floors. This wonderfully open floor plan will lead you right into your formal dining room, which is quite spacious. Highlighted by chair-rail and wainscoting detail, as well as lots of natural light and some additional beautiful crown molding, this space is perfect for hosting dinner parties and entertaining many guests.
The gourmet kitchen has everything to offer, including granite countertops, stainless-steel appliances, recessed lighting, double ovens, oversized cabinets, an enormous island, and a sizable pantry. There is also a lovely workspace area with a built-in desk in attendance as an additional benefit. Passing through the kitchen, you will travel past your gorgeous new light-filled family room, which offers direct access to your rear deck. Your deck is spacious and the ideal space for get-to-gethers with family and friends, providing a beautiful view of your well-manicured fenced-in backyard. Continuing through the home, you will arrive at your formal living room, which welcomes you in with a stunning fireplace that is certain to keep you warm on any brisk winter night. It's the perfect space for movie nights and creating memories the entire family will remember for years to come. The main level of this home also features a powder room, an office, and a second living area.
The upper level of this home features 4 bedrooms. The primary bedroom is spacious and features a large walk-in closet and a luxurious ensuite bathroom, which features a glass standing shower, dual vanities with lots of storage, and an enormous soaking tub. Your primary bedroom also features a den area with a built-in wet bar as a hidden gem. The other 3 bedrooms are spacious as well, and each offers its own closet. There is also a second full bathroom on this level, serving the additional 3 bedrooms.
Let your imagination run wild with all of the prospects for the lower living level. This expansive, fully finished basement features a spacious recreational room, one full bathroom, a large den, your 5th bedroom, and excellent storage capabilities.
Every aspect of this home has been carefully thought out and lovingly maintained. This home must be seen in person to truly appreciate all of the charm and character that has been invested into creating a warm and inviting environment.
Look no further; you are home!
Location
State VA
County Stafford
Zoning PD1
Direction South
Rooms
Other Rooms Living Room, Dining Room, Primary Bedroom, Sitting Room, Bedroom 2, Bedroom 3, Bedroom 4, Bedroom 5, Kitchen, Family Room, Den, Breakfast Room, Office, Recreation Room, Storage Room, Utility Room, Bathroom 2, Bathroom 3, Primary Bathroom, Half Bath
Basement Connecting Stairway, Daylight, Full, Interior Access, Outside Entrance, Heated, Rear Entrance, Space For Rooms, Walkout Level, Windows, Other, Full
Interior
Interior Features Breakfast Area, Carpet, Ceiling Fan(s), Chair Railings, Crown Moldings, Combination Kitchen/Living, Dining Area, Family Room Off Kitchen, Floor Plan - Open, Formal/Separate Dining Room, Kitchen - Eat-In, Kitchen - Island, Pantry, Primary Bath(s), Recessed Lighting, Tub Shower, Upgraded Countertops, Wainscotting, Stall Shower, Walk-in Closet(s), Wood Floors, Other
Hot Water Natural Gas
Heating Forced Air
Cooling Central A/C
Fireplaces Number 1
Fireplaces Type Mantel(s), Stone, Gas/Propane
Equipment Built-In Microwave, Cooktop, Dishwasher, Disposal, Exhaust Fan, Oven - Double, Oven - Wall, Oven/Range - Gas, Refrigerator, Stainless Steel Appliances, Washer, Water Heater
Furnishings No
Fireplace Y
Window Features Double Pane,Vinyl Clad
Appliance Built-In Microwave, Cooktop, Dishwasher, Disposal, Exhaust Fan, Oven - Double, Oven - Wall, Oven/Range - Gas, Refrigerator, Stainless Steel Appliances, Washer, Water Heater
Heat Source Natural Gas
Laundry Dryer In Unit, Has Laundry, Main Floor, Washer In Unit
Exterior
Exterior Feature Deck(s), Patio(s)
Parking Features Garage - Front Entry
Garage Spaces 2.0
Fence Fully, Rear, Wood
Utilities Available Cable TV Available, Electric Available, Natural Gas Available, Phone Available, Sewer Available, Water Available
Amenities Available Community Center, Pool - Outdoor, Tot Lots/Playground, Tennis Courts, Bike Trail, Jog/Walk Path
Water Access N
View Garden/Lawn, Street
Roof Type Composite,Shingle
Street Surface Black Top
Accessibility None
Porch Deck(s), Patio(s)
Attached Garage 2
Total Parking Spaces 2
Garage Y
Building
Lot Description Backs to Trees, Front Yard, Sloping, SideYard(s)
Story 3
Foundation Brick/Mortar
Sewer Public Sewer
Water Public
Architectural Style Colonial
Level or Stories 3
Additional Building Above Grade, Below Grade
Structure Type Dry Wall
New Construction N
Schools
Elementary Schools Anthony Burns
Middle Schools Rodney Thompson
High Schools Colonial Forge
School District Stafford County Public Schools
Others
Pets Allowed Y
HOA Fee Include Trash,Snow Removal,Common Area Maintenance
Senior Community No
Tax ID 29C 8B 825
Ownership Fee Simple
SqFt Source Assessor
Security Features Electric Alarm
Acceptable Financing Cash, Conventional, FHA, VA
Horse Property N
Listing Terms Cash, Conventional, FHA, VA
Financing Cash,Conventional,FHA,VA
Special Listing Condition Standard
Pets Allowed Case by Case Basis
Read Less
Want to know what your home might be worth? Contact us for a FREE valuation!

Our team is ready to help you sell your home for the highest possible price ASAP

Bought with Trisha P McFadden • Berkshire Hathaway HomeServices PenFed Realty






