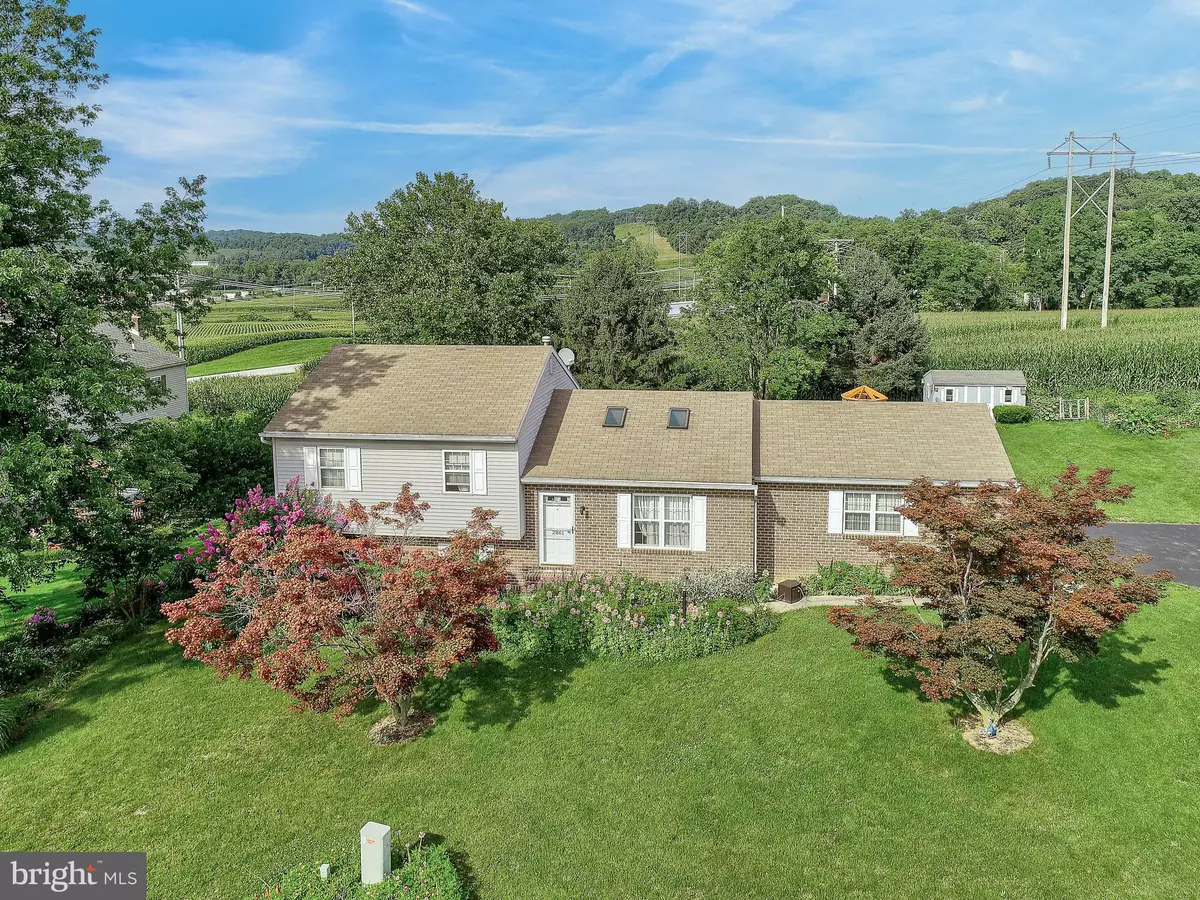$285,000
$294,900
3.4%For more information regarding the value of a property, please contact us for a free consultation.
2861 GLEN HOLLOW DR York, PA 17406
3 Beds
2 Baths
1,955 SqFt
Key Details
Sold Price $285,000
Property Type Single Family Home
Sub Type Detached
Listing Status Sold
Purchase Type For Sale
Square Footage 1,955 sqft
Price per Sqft $145
Subdivision Druck Valley Manor
MLS Listing ID PAYK2003852
Sold Date 09/10/21
Style Split Level
Bedrooms 3
Full Baths 2
HOA Y/N N
Abv Grd Liv Area 1,136
Originating Board BRIGHT
Year Built 1993
Annual Tax Amount $4,377
Tax Year 2021
Lot Size 0.546 Acres
Acres 0.55
Property Description
A beautiful move in ready home with a lot of extras!
This three bed, two bath very spacious 1,995 SQF home sits on a .55 acre lot.
The backyard includes a flourishing nursery, storage shed, two decks, one patio, and a gazebo for ultimate entertaining space.This home has an attached two car garage with extra storage space. The kitchen has been renovated with granite countertops, back splashes, french doors leading to the balcony, along with an elegant mounted pot rack. The fully furnished 2nd floor main level living room has two skylights for perfect natural light, vaulted ceilings, and a fireplace for relaxing nights. The first floor is an extremely spacious living room with a fireplace and a built in laundry room with extra storage space. A full bathroom on the lower tier is also an extra feature of this home! Great for entertaining guests. From the lower tier you can access the deck through french doors which also bring in even more natural light to this great space. A lot of extras are included: Kitchen appliances, Main level furniture, washer/dryer, and two beds.This lovely home is located in Central York school district and has easy access to I-83 and Rte 30.
Location
State PA
County York
Area Springettsbury Twp (15246)
Zoning RESIDENTIAL
Rooms
Basement Full, Walkout Level
Interior
Interior Features Combination Kitchen/Dining, Efficiency, Family Room Off Kitchen, Upgraded Countertops, Wood Floors
Hot Water Natural Gas
Heating Forced Air
Cooling Central A/C
Flooring Carpet, Concrete, Hardwood, Fully Carpeted
Fireplaces Number 2
Equipment Built-In Microwave, Dishwasher, Dryer - Electric, Dryer - Front Loading, Oven/Range - Gas, Refrigerator, Washer - Front Loading, Water Heater
Furnishings Partially
Fireplace N
Window Features Insulated,Double Pane,Skylights
Appliance Built-In Microwave, Dishwasher, Dryer - Electric, Dryer - Front Loading, Oven/Range - Gas, Refrigerator, Washer - Front Loading, Water Heater
Heat Source Natural Gas
Laundry Lower Floor
Exterior
Exterior Feature Deck(s), Patio(s)
Garage Additional Storage Area, Built In, Garage - Side Entry, Garage Door Opener, Inside Access, Oversized
Garage Spaces 4.0
Utilities Available Cable TV Available, Electric Available, Natural Gas Available, Water Available, Sewer Available
Amenities Available None
Waterfront N
Water Access N
Roof Type Shingle,Asphalt
Accessibility None
Porch Deck(s), Patio(s)
Road Frontage Easement/Right of Way
Attached Garage 2
Total Parking Spaces 4
Garage Y
Building
Lot Description Front Yard, Landscaping, Rear Yard, Vegetation Planting
Story 3
Foundation Block
Sewer Public Sewer
Water Public
Architectural Style Split Level
Level or Stories 3
Additional Building Above Grade, Below Grade
Structure Type 9'+ Ceilings,Plaster Walls
New Construction N
Schools
Elementary Schools North Hills
Middle Schools Central York
High Schools Central York
School District Central York
Others
Pets Allowed Y
HOA Fee Include None
Senior Community No
Tax ID 46-000-35-0127-00-00000
Ownership Fee Simple
SqFt Source Assessor
Security Features Smoke Detector
Acceptable Financing FHA, Conventional, VA, Cash, USDA
Horse Property N
Listing Terms FHA, Conventional, VA, Cash, USDA
Financing FHA,Conventional,VA,Cash,USDA
Special Listing Condition Standard
Pets Description No Pet Restrictions
Read Less
Want to know what your home might be worth? Contact us for a FREE valuation!

Our team is ready to help you sell your home for the highest possible price ASAP

Bought with BETH WILLIAMS • Coldwell Banker Realty






