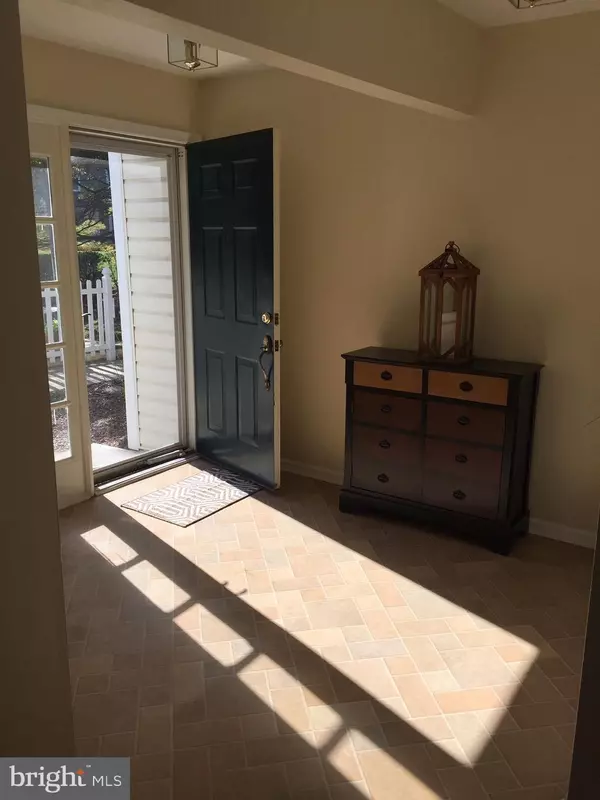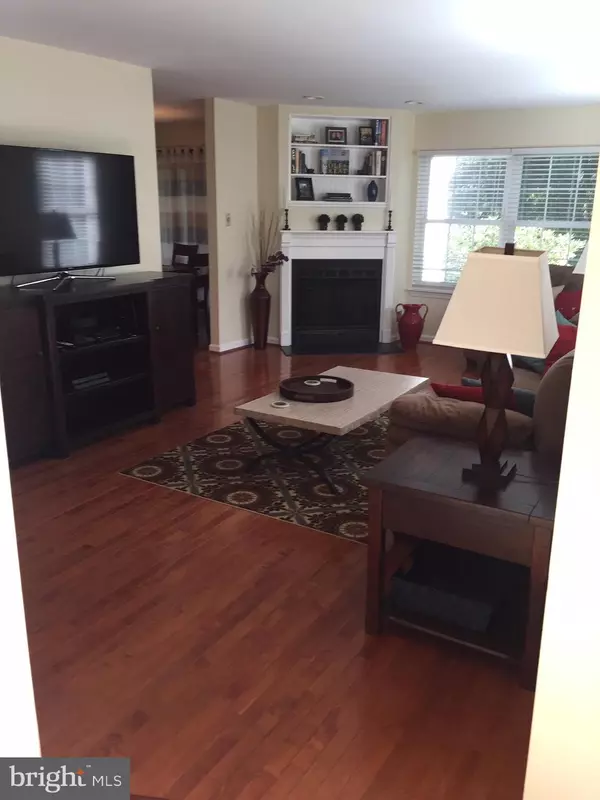$280,000
$284,900
1.7%For more information regarding the value of a property, please contact us for a free consultation.
234 WINDSOR CT Glen Mills, PA 19342
2 Beds
3 Baths
1,464 SqFt
Key Details
Sold Price $280,000
Property Type Townhouse
Sub Type End of Row/Townhouse
Listing Status Sold
Purchase Type For Sale
Square Footage 1,464 sqft
Price per Sqft $191
Subdivision Darlington Woods
MLS Listing ID PADE529678
Sold Date 12/22/20
Style Contemporary
Bedrooms 2
Full Baths 2
Half Baths 1
HOA Fees $261/mo
HOA Y/N Y
Abv Grd Liv Area 1,464
Originating Board BRIGHT
Year Built 1989
Annual Tax Amount $4,631
Tax Year 2019
Lot Size 741 Sqft
Acres 0.02
Lot Dimensions 0.00 x 0.00
Property Description
Nice bright 2BR 2.5 bath END unit in Darlington Woods. Lot's of natural light. Private entrance into foyer with 2 closets. Nice size living room with gas fireplace. Dining room with sliders to a balcony (with great views of wooded area) and a pass thru to kitchen. Kitchen with pantry was remodeled with granite countertops and beautiful solid wood cabinetry. Stainless steel appliances. Also a remodeled 1/2 bath. Engineered hardwood on entire first floor and plantation shutters. Upstairs to a hall bath, 2nd BR, laundry and a primary BR with vaulted ceiling and a walk-in closet. Both BRs have ceiling fans. En suite bathroom has been remodeled with beautiful tile work and ceramic tile floor. Darlington Woods is very well maintained. Includes clubhouse/gym, pool and tennis courts. HOA fee includes snow removal, exterior maintenance, lawn care and trash removal, etc. Information is deemed reliable but not guaranteed.
Location
State PA
County Delaware
Area Chester Heights Boro (10406)
Zoning R
Interior
Hot Water Electric
Heating Forced Air
Cooling Central A/C
Flooring Carpet, Ceramic Tile, Hardwood
Fireplaces Number 1
Fireplaces Type Gas/Propane
Fireplace Y
Heat Source Natural Gas
Exterior
Waterfront N
Water Access N
Accessibility None
Garage N
Building
Story 2
Sewer Public Sewer
Water Public
Architectural Style Contemporary
Level or Stories 2
Additional Building Above Grade, Below Grade
New Construction N
Schools
School District Garnet Valley
Others
HOA Fee Include Pool(s),Lawn Maintenance,Trash,Snow Removal,Common Area Maintenance,Ext Bldg Maint,Health Club,Recreation Facility,Other
Senior Community No
Tax ID 06-00-00134-17
Ownership Fee Simple
SqFt Source Assessor
Special Listing Condition Standard
Read Less
Want to know what your home might be worth? Contact us for a FREE valuation!

Our team is ready to help you sell your home for the highest possible price ASAP

Bought with Margaret A Aiello • BHHS Fox & Roach At the Harper, Rittenhouse Square






