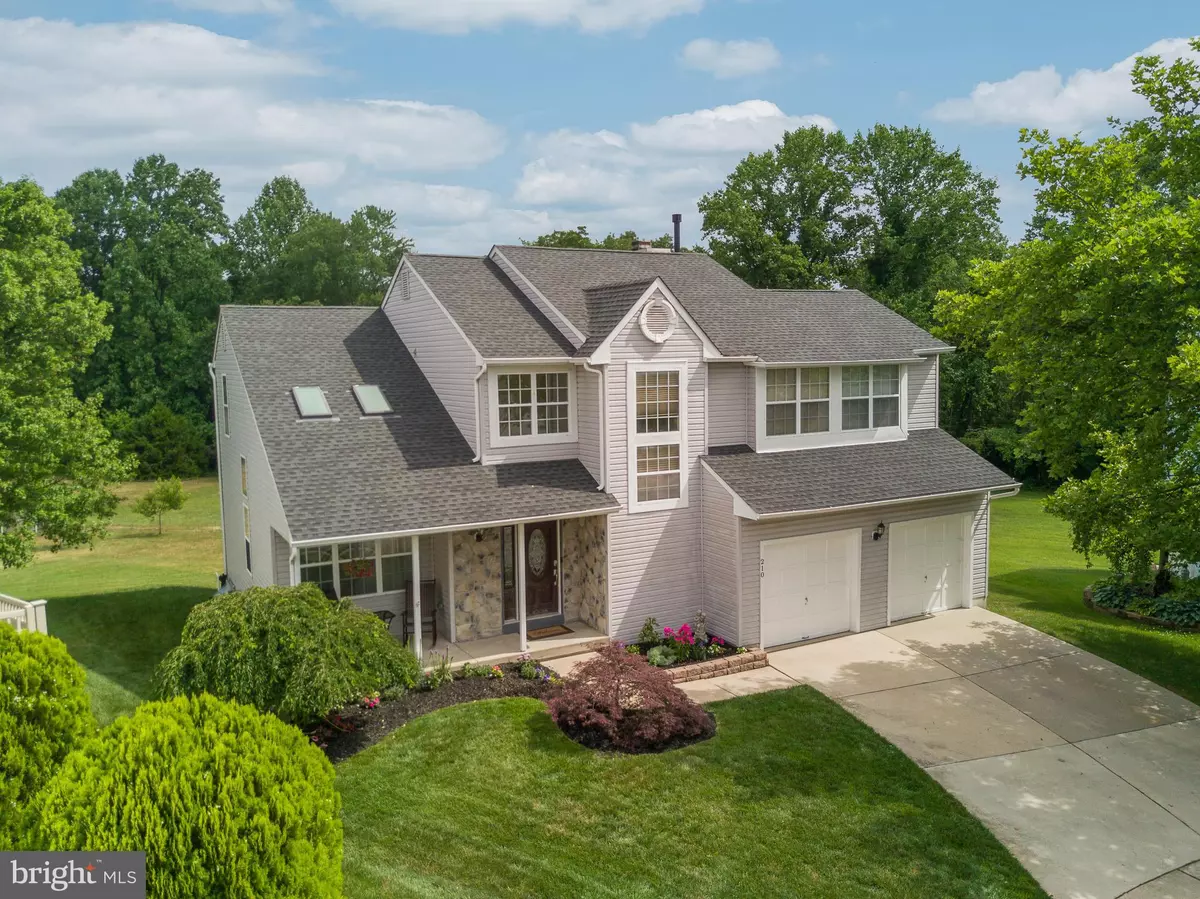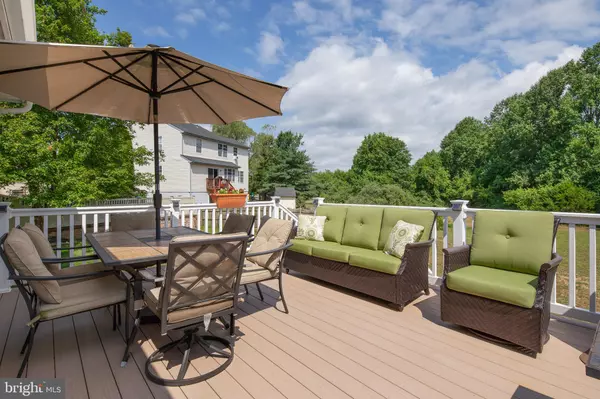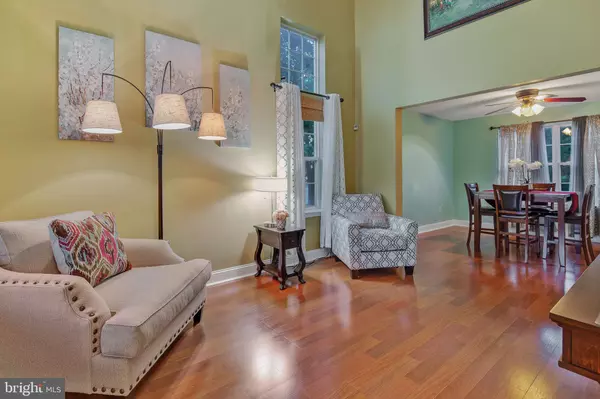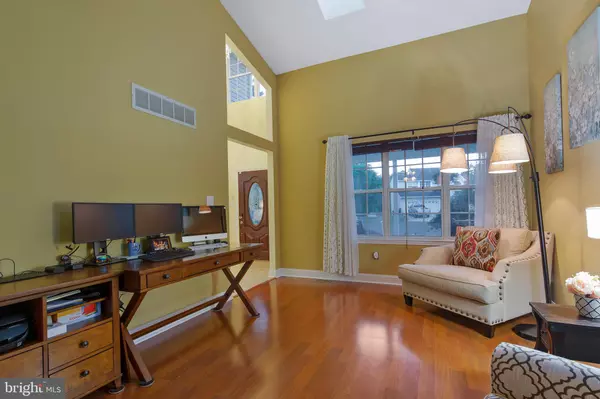$280,000
$270,000
3.7%For more information regarding the value of a property, please contact us for a free consultation.
210 CRYSTAL CT Glassboro, NJ 08028
4 Beds
3 Baths
2,183 SqFt
Key Details
Sold Price $280,000
Property Type Single Family Home
Sub Type Detached
Listing Status Sold
Purchase Type For Sale
Square Footage 2,183 sqft
Price per Sqft $128
Subdivision Glasswycke
MLS Listing ID NJGL258378
Sold Date 09/04/20
Style Colonial,Contemporary
Bedrooms 4
Full Baths 2
Half Baths 1
HOA Y/N N
Abv Grd Liv Area 2,183
Originating Board BRIGHT
Year Built 1995
Tax Year 2019
Lot Size 9,453 Sqft
Acres 0.22
Lot Dimensions 0.00 x 0.00
Property Description
Are you looking for the perfect place to call HOME . Look no further! Welcome to the friendly community of Glasswycke located in renowned Glassboro, NJ. Situated on the quiet cul-de-sac at 210 Crystal Ct. is where you will find this beautiful contemporary-style home. Featuring 4 Bedrooms, 2.5 Bathrooms with 2,183 sqft. of living space and a HUGE backyard with amazing trex deck- this place HAS IT ALL! It boasts excellent curb appeal with a lush green landscape, nicely manicured flower beds and attractive stone exterior. A charming, covered front porch is perfect for relaxing and enjoying the view of the neighborhood. As you step inside, you are welcomed into the two-story Foyer. An open floor plan adds to the DRAMA of the space. You immediately notice the sunfilled two-story Living Room. Polished wood floors flow throughout. Windows and skylights fill the room in plenty of warm sunlight. OPEN to the Living Room is the Dining Room, which features sleek wood floors, freshly painted walls and ceiling fan. Hosting dinner parties and holiday gatherings will be great in this room! Open to the Living Room is the combination Kitchen/Family Room, which is ideal for entertaining. The Eat-In Kitchen features tile floors, custom tile backsplash, stainless steel appliances and ample amount of maple cabinetry. The cook of the home will enjoy making endless creations in here! The Family Room is equally amazing and will surely be your central hub for gathering. Featuring tile floors, recessed lighting, ceiling fan and a wood burning fireplace with decorative mantle. Sliding glass doors lead directly to the huge upper trex deck for your convenience. A Laundry Room and Half Bath finish off the main floor perfectly. Upstairs you will find 4 spacious Bedrooms and two full Baths. You will love retreating to the incredible Master Bedroom, featuring a spacious walk-in closet with built-in organizers and a gorgeous private bathroom. Rejuvenate yourself with at-home spa days in the luxurious Master Bath, featuring a double vanity, linen closet and private privy with a stall shower and huge garden soaking tub for relaxing in. The three additional Bedrooms are move-in ready and feature wall-to-wall carpeting, ceiling fans and spacious closets. Downstairs the excitement continues in the FINISHED WALKOUT DAYLIGHT Basement, which is just waiting for you to make into your DREAM Entertainment/Recreation space! Featuring fresh carpeting, custom painted walls with chair railing, drop ceiling with recessed lighting and built-in surround sound. French doors lead directly to the backyard patio. Upstairs, an attic offers additional storage space. Outside you will find a beautiful BACKYARD OASIS with a huge upper trex deck with steps leading to the covered concrete patio. A two-car attached garage keeps your vehicles safe from the elements year-round and an extended driveway offers even more parking space. 210 Crystal Ct. is conveniently located close to major highways including Rt-55, Rt-42, 295 N/S and NJ Turnpike for easily commuting to Atlantic City, Cherry Hill and Philadelphia. It is just 4 minutes from Rowan University and 8 minutes from the new Inspira Hospital.
Location
State NJ
County Gloucester
Area Glassboro Boro (20806)
Zoning R5
Rooms
Other Rooms Living Room, Dining Room, Primary Bedroom, Bedroom 2, Bedroom 3, Bedroom 4, Kitchen, Family Room, Basement, Attic, Primary Bathroom, Full Bath, Half Bath
Basement Full, Fully Finished, Walkout Level
Interior
Interior Features Attic/House Fan, Kitchen - Eat-In, Primary Bath(s), Stall Shower
Hot Water Natural Gas
Heating Forced Air
Cooling Central A/C, Ceiling Fan(s)
Fireplaces Number 1
Heat Source Natural Gas
Laundry Main Floor
Exterior
Garage Inside Access
Garage Spaces 2.0
Waterfront N
Water Access N
Roof Type Shingle
Accessibility None
Attached Garage 2
Total Parking Spaces 2
Garage Y
Building
Lot Description Cul-de-sac
Story 2
Sewer Public Sewer
Water Public
Architectural Style Colonial, Contemporary
Level or Stories 2
Additional Building Above Grade, Below Grade
Structure Type Cathedral Ceilings
New Construction N
Schools
Elementary Schools Dorothy L. Bullock
Middle Schools Glassboro Intermediate
High Schools Glassboro H.S.
School District Glassboro Public Schools
Others
Senior Community No
Tax ID 06-00411 25-00013
Ownership Fee Simple
SqFt Source Assessor
Security Features Security System
Special Listing Condition Standard
Read Less
Want to know what your home might be worth? Contact us for a FREE valuation!

Our team is ready to help you sell your home for the highest possible price ASAP

Bought with Nancy L. Kowalik • Your Home Sold Guaranteed, Nancy Kowalik Group






