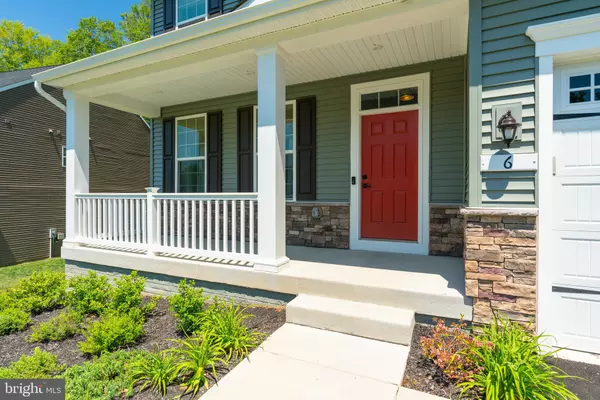$715,000
$715,000
For more information regarding the value of a property, please contact us for a free consultation.
6 KNOB CREEK CT Stafford, VA 22556
5 Beds
5 Baths
4,389 SqFt
Key Details
Sold Price $715,000
Property Type Single Family Home
Sub Type Detached
Listing Status Sold
Purchase Type For Sale
Square Footage 4,389 sqft
Price per Sqft $162
Subdivision Onville Estates
MLS Listing ID VAST2001398
Sold Date 09/08/21
Style Colonial
Bedrooms 5
Full Baths 5
HOA Fees $80/mo
HOA Y/N Y
Abv Grd Liv Area 3,074
Originating Board BRIGHT
Year Built 2019
Annual Tax Amount $5,388
Tax Year 2021
Lot Size 0.728 Acres
Acres 0.73
Property Description
A captivating 5br and 5 full bath home, exquisitely appointed and offering a spacious, flowing, open floor plan. Stunning kitchen with quartz counters and 10 foot island. Hardwoods entire main level and stairs up. Hardwoods added to master suite, 2nd bedroom and hallway. Four bedrooms, 3 FULL baths up. Main level Br and full bath, creating perfect privacy for guests. The THREE car garage answers the call for protecting your autos and "adult toys", bikes,etc.. Beautiful lower level with huge rec room and a perfect man cave/office of operations or media room. Walkout to the fenced backyard-the lot actually goes WAY into the woods for complete rear privacy. Tray ceiling in MBR, coffered ceiling in dining room, composite deck off of the kitchen are other highlights. Just the right size with an airy openness that is refreshing. Home office opportunities on all 3 levels. Just 18 months old!***Display all of your proudest pictures,etc. in the custom built wall unit***Great location, away from the noise and in a community of large lot homes, yet near everything you need for shopping/dining(stop by Vinnie's nearby and contemplate your offer strategy) and very close to exit 143 on Interstate 95/Express lanes. Easy commute to Quantico gates. Don't miss it!
Location
State VA
County Stafford
Zoning A2
Rooms
Other Rooms Dining Room, Primary Bedroom, Bedroom 2, Bedroom 3, Bedroom 4, Bedroom 5, Kitchen, Breakfast Room, Great Room, Office, Recreation Room, Storage Room
Basement Full, Fully Finished, Daylight, Partial, Walkout Level
Main Level Bedrooms 1
Interior
Interior Features Breakfast Area, Built-Ins, Crown Moldings, Entry Level Bedroom, Family Room Off Kitchen, Floor Plan - Open, Kitchen - Eat-In, Kitchen - Gourmet, Kitchen - Island, Kitchen - Table Space, Pantry, Primary Bath(s), Recessed Lighting, Upgraded Countertops, Walk-in Closet(s), Wood Floors
Hot Water Natural Gas
Heating Forced Air
Cooling Central A/C, Ceiling Fan(s)
Flooring Hardwood, Carpet
Fireplaces Number 1
Fireplaces Type Fireplace - Glass Doors, Gas/Propane
Equipment Built-In Microwave, Cooktop, Dishwasher, Disposal, Dryer, Exhaust Fan, Icemaker, Oven - Wall, Oven - Double, Refrigerator, Washer
Fireplace Y
Appliance Built-In Microwave, Cooktop, Dishwasher, Disposal, Dryer, Exhaust Fan, Icemaker, Oven - Wall, Oven - Double, Refrigerator, Washer
Heat Source Natural Gas
Exterior
Exterior Feature Porch(es), Deck(s)
Parking Features Garage - Front Entry, Inside Access, Garage Door Opener
Garage Spaces 5.0
Fence Vinyl, Privacy, Rear
Water Access N
View Trees/Woods
Accessibility None
Porch Porch(es), Deck(s)
Attached Garage 3
Total Parking Spaces 5
Garage Y
Building
Lot Description Backs to Trees, Cul-de-sac, No Thru Street, Partly Wooded, Rear Yard, Trees/Wooded, Stream/Creek
Story 3
Sewer Public Sewer
Water Public
Architectural Style Colonial
Level or Stories 3
Additional Building Above Grade, Below Grade
Structure Type 9'+ Ceilings,Tray Ceilings
New Construction N
Schools
Elementary Schools Kate Waller Barrett
Middle Schools Hh Poole
High Schools North Stafford
School District Stafford County Public Schools
Others
Pets Allowed Y
HOA Fee Include Snow Removal,Trash,Management
Senior Community No
Tax ID 20-AB- - -3
Ownership Fee Simple
SqFt Source Assessor
Horse Property N
Special Listing Condition Standard
Pets Allowed No Pet Restrictions
Read Less
Want to know what your home might be worth? Contact us for a FREE valuation!

Our team is ready to help you sell your home for the highest possible price ASAP

Bought with heather L ferris • Coldwell Banker Elite






