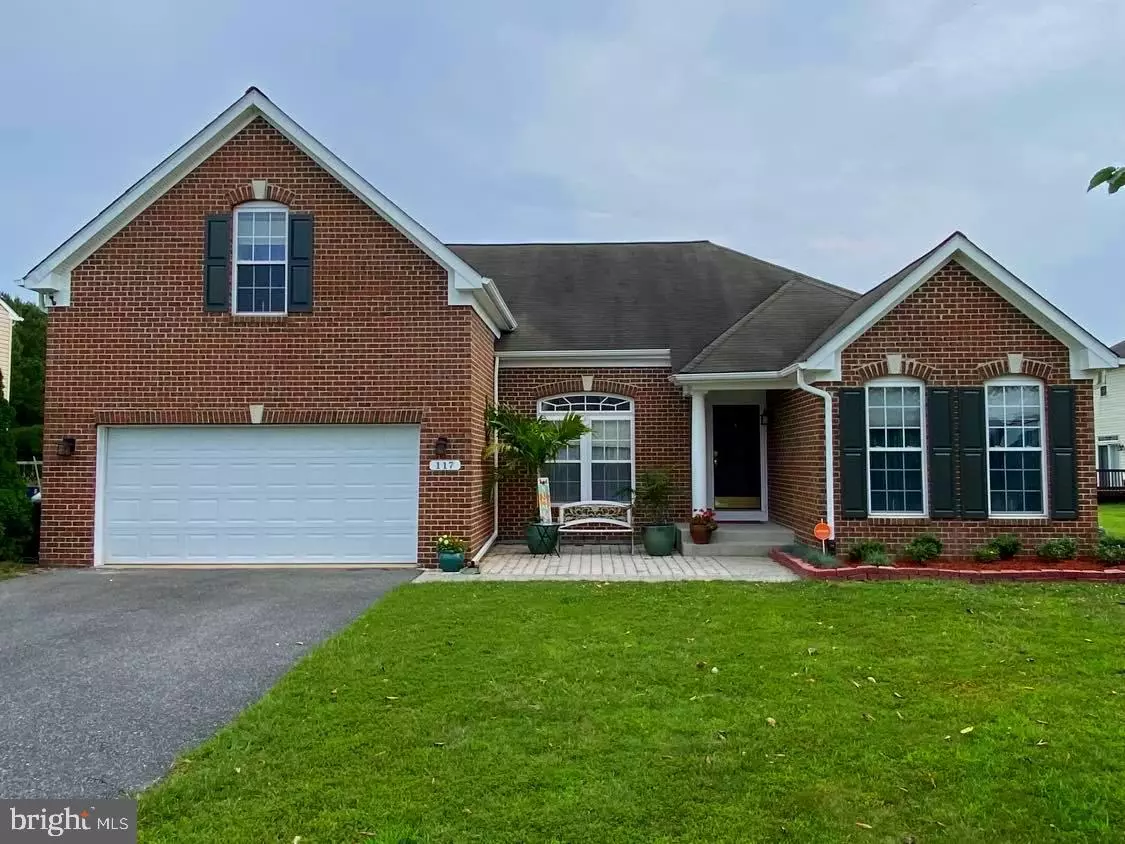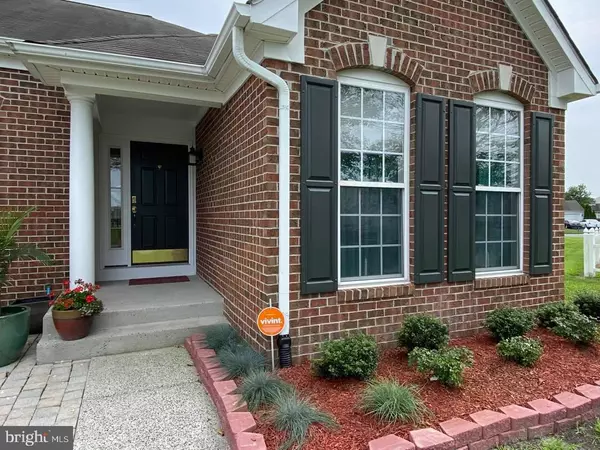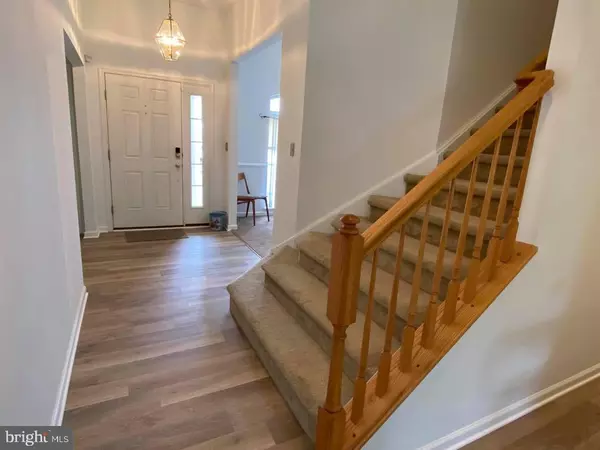$318,000
$309,900
2.6%For more information regarding the value of a property, please contact us for a free consultation.
117 PADDOCK DR Fruitland, MD 21826
4 Beds
3 Baths
2,387 SqFt
Key Details
Sold Price $318,000
Property Type Single Family Home
Sub Type Detached
Listing Status Sold
Purchase Type For Sale
Square Footage 2,387 sqft
Price per Sqft $133
Subdivision Saddlebrook
MLS Listing ID MDWC2000624
Sold Date 09/07/21
Style Contemporary
Bedrooms 4
Full Baths 3
HOA Fees $26/qua
HOA Y/N Y
Abv Grd Liv Area 2,387
Originating Board BRIGHT
Year Built 2005
Annual Tax Amount $4,133
Tax Year 2020
Lot Size 0.434 Acres
Acres 0.43
Lot Dimensions 0.00 x 0.00
Property Description
This stately 4 bedroom, 3 full bathroom home in the desirable town & school district of Fruitland sits on a cul-de-sac road on a large .43 acre lot that backs up to the trees! This home has a great layout! Three of the four bedrooms are on the first floor including the large master bedroom with his & hers walk in master closets! Currently the formal dining room is set up as a home office which has a great view of the front yard. When you walk down the foyer the home opens up to a large kitchen, informal dining area and living room! It has great flow! The kitchen has a nice sliding glass door leading out to a great brick patio with a Koy Pond! This patio and space is great for serenity and relaxation or is perfect for the best entertaining space in the neighborhood. The yard is huge - no neighbors behind you! Upstairs has an awesome bonus/play room with a private bedroom and bathroom upstairs as well. Looking for a nice space for a family member or In-Law with privacy? This is a GREAT space! The home has natural gas for heating and cooking, upgraded luxury vinyl flooring, lots of storage and cabinet space, city services and much more! Don't miss this one - it won't last long!
Location
State MD
County Wicomico
Area Wicomico Southeast (23-04)
Zoning R1A
Rooms
Main Level Bedrooms 3
Interior
Interior Features Breakfast Area, Combination Kitchen/Dining, Combination Kitchen/Living, Dining Area, Entry Level Bedroom, Floor Plan - Open, Formal/Separate Dining Room, Pantry, Walk-in Closet(s)
Hot Water Natural Gas
Heating Forced Air
Cooling Central A/C, Heat Pump(s)
Flooring Ceramic Tile, Partially Carpeted, Laminated
Equipment Built-In Microwave, Dishwasher, Oven/Range - Gas, Refrigerator, Stainless Steel Appliances, Water Heater, Washer, Dryer
Appliance Built-In Microwave, Dishwasher, Oven/Range - Gas, Refrigerator, Stainless Steel Appliances, Water Heater, Washer, Dryer
Heat Source Natural Gas
Laundry Has Laundry
Exterior
Exterior Feature Patio(s), Brick
Garage Garage - Front Entry
Garage Spaces 2.0
Utilities Available Cable TV
Waterfront N
Water Access N
View Trees/Woods
Accessibility None
Porch Patio(s), Brick
Attached Garage 2
Total Parking Spaces 2
Garage Y
Building
Lot Description Backs to Trees, Cleared
Story 2
Sewer Public Sewer
Water Public
Architectural Style Contemporary
Level or Stories 2
Additional Building Above Grade, Below Grade
New Construction N
Schools
School District Wicomico County Public Schools
Others
Senior Community No
Tax ID 16-041149
Ownership Fee Simple
SqFt Source Assessor
Acceptable Financing Conventional, FHA, VA
Listing Terms Conventional, FHA, VA
Financing Conventional,FHA,VA
Special Listing Condition Standard
Read Less
Want to know what your home might be worth? Contact us for a FREE valuation!

Our team is ready to help you sell your home for the highest possible price ASAP

Bought with Austin Whitehead • Whitehead Real Estate Exec.






