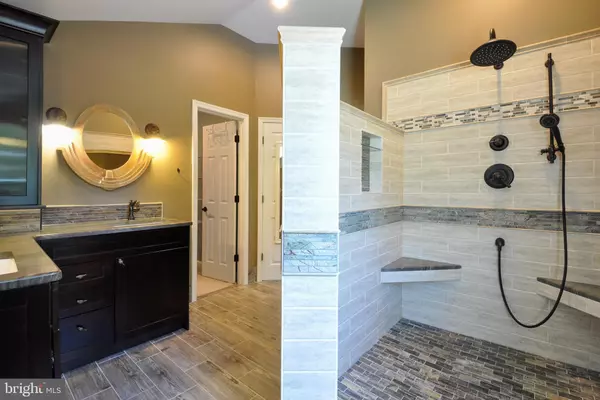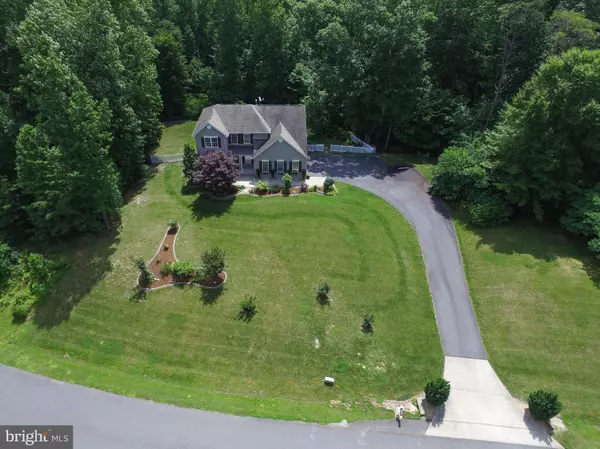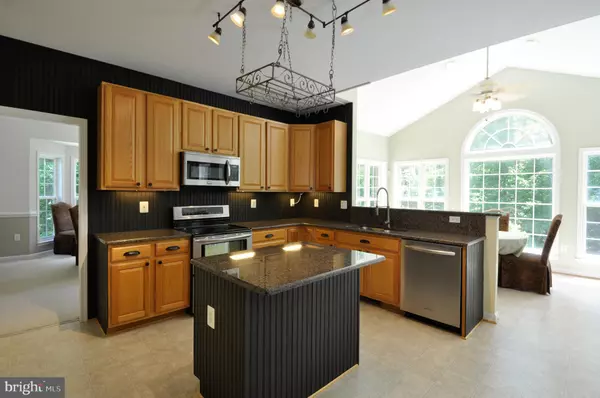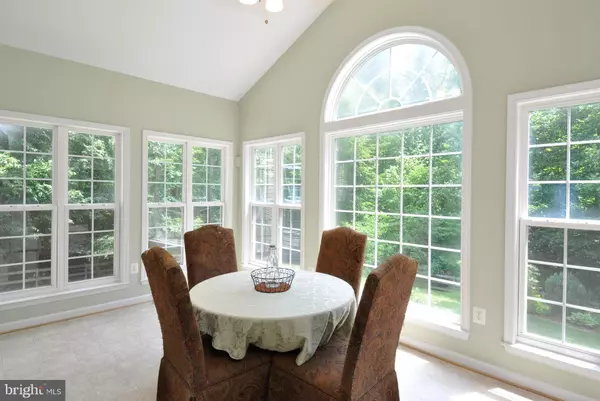$519,900
$519,900
For more information regarding the value of a property, please contact us for a free consultation.
90 LAKEBREEZE WAY Fredericksburg, VA 22406
5 Beds
4 Baths
4,200 SqFt
Key Details
Sold Price $519,900
Property Type Single Family Home
Sub Type Detached
Listing Status Sold
Purchase Type For Sale
Square Footage 4,200 sqft
Price per Sqft $123
Subdivision Woods Of Abel Lake
MLS Listing ID VAST211656
Sold Date 03/11/20
Style Traditional,Colonial
Bedrooms 5
Full Baths 3
Half Baths 1
HOA Y/N N
Abv Grd Liv Area 2,800
Originating Board BRIGHT
Year Built 2001
Annual Tax Amount $4,713
Tax Year 2019
Lot Size 3.004 Acres
Acres 3.0
Property Description
PRIVACY and an EXTRAORDINARY home located on a picturesque 3 ACRE LOT and just minutes away from shopping , schools, restaurants & I-95! 4200 FINISHED SQ FT Colonial. Enjoy morning coffee on the 2 TIER DECK or SUNROOM featuring a vaulted ceiling, and both overlooking the BEAUTIFULLY LANDSCAPED and FENCED rear yard & trees. Spacious KITCHEN features GRANITE countertops & both an ISLAND & BREAKFAST BAR for seating & entertainment options. Cozy up to the FAMILY ROOM FIREPLACE which also features a wall of windows & BUILT IN GLASS SHELVING. Main level includes a separate DINING ROOM & STUDY with BUMP-OUTS plus a LAUNDRY ROOM with barn door entry. The MASTER BEDROOM suite has 2 WALK-IN CLOSETS & and a MASTER BATH featuring an INCREDIBLE CERAMIC TILE SHOWER complete with HEAT LAMPS & TOWEL WARMER! Cabinetry in both upper level bathrooms is CUSTOM. There are 3 additional bedrooms featured on the upper level. The BASEMENT is fully finished and equipped for FUN! An enormous WET BAR opens up to a GAME ROOM & FAMILY ROOM area. There are plenty of windows for light and a WALK OUT onto a CONCRETE patio. A 5th NTC BEDROOM or FLEX SPACE is directly across from a 3 PIECE BATH with ceramic tile flooring. MANY UPGRADES and unique features in this home! Access to ABEL LAKE and NO HOA in this community!
Location
State VA
County Stafford
Zoning A1
Rooms
Other Rooms Dining Room, Primary Bedroom, Sitting Room, Bedroom 2, Bedroom 3, Bedroom 4, Bedroom 5, Kitchen, Game Room, Family Room, Foyer, Study, Sun/Florida Room, Laundry, Other, Bathroom 2, Bathroom 3, Primary Bathroom, Half Bath
Basement Full, Fully Finished, Heated, Improved, Interior Access, Outside Entrance, Rear Entrance, Walkout Level, Windows
Interior
Interior Features Breakfast Area, Bar, Built-Ins, Ceiling Fan(s), Family Room Off Kitchen, Formal/Separate Dining Room, Kitchen - Island, Sprinkler System, Upgraded Countertops, Walk-in Closet(s), Wet/Dry Bar, Crown Moldings, Primary Bath(s), Wainscotting
Hot Water Bottled Gas, 60+ Gallon Tank
Heating Other, Programmable Thermostat
Cooling Central A/C, Geothermal, Ceiling Fan(s)
Flooring Carpet, Ceramic Tile, Hardwood, Vinyl, Other
Fireplaces Number 1
Fireplaces Type Gas/Propane, Mantel(s)
Equipment Built-In Microwave, Dishwasher, Disposal, Dryer, Extra Refrigerator/Freezer, Oven/Range - Electric, Oven - Double, Refrigerator, Washer
Fireplace Y
Window Features Bay/Bow
Appliance Built-In Microwave, Dishwasher, Disposal, Dryer, Extra Refrigerator/Freezer, Oven/Range - Electric, Oven - Double, Refrigerator, Washer
Heat Source Geo-thermal, Propane - Leased, Propane - Owned
Laundry Main Floor
Exterior
Exterior Feature Deck(s), Patio(s), Porch(es)
Parking Features Garage - Side Entry, Garage Door Opener
Garage Spaces 2.0
Fence Board, Vinyl, Rear
Water Access N
View Garden/Lawn
Accessibility None
Porch Deck(s), Patio(s), Porch(es)
Attached Garage 2
Total Parking Spaces 2
Garage Y
Building
Lot Description Backs to Trees, No Thru Street, Private, Irregular, Stream/Creek
Story 3+
Sewer Septic Exists, Septic = # of BR
Water Public
Architectural Style Traditional, Colonial
Level or Stories 3+
Additional Building Above Grade, Below Grade
Structure Type 9'+ Ceilings,Vaulted Ceilings
New Construction N
Schools
Elementary Schools Falmouth
Middle Schools Drew
High Schools Stafford
School District Stafford County Public Schools
Others
Senior Community No
Tax ID 37-C- - -11
Ownership Fee Simple
SqFt Source Estimated
Security Features Non-Monitored,Security System
Special Listing Condition Standard
Read Less
Want to know what your home might be worth? Contact us for a FREE valuation!

Our team is ready to help you sell your home for the highest possible price ASAP

Bought with Vasileios Geronymakis • KW United






