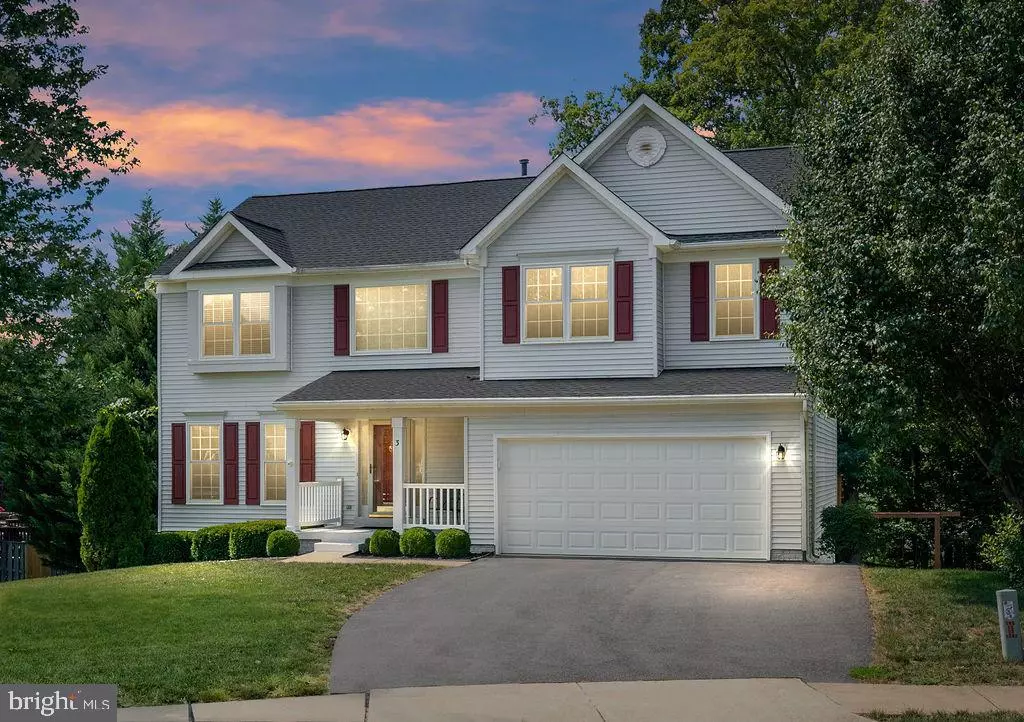$540,000
$540,000
For more information regarding the value of a property, please contact us for a free consultation.
3 YORK CT Stafford, VA 22554
4 Beds
3 Baths
2,488 SqFt
Key Details
Sold Price $540,000
Property Type Single Family Home
Sub Type Detached
Listing Status Sold
Purchase Type For Sale
Square Footage 2,488 sqft
Price per Sqft $217
Subdivision Austin Ridge
MLS Listing ID VAST2002394
Sold Date 09/24/21
Style Colonial
Bedrooms 4
Full Baths 2
Half Baths 1
HOA Fees $77/mo
HOA Y/N Y
Abv Grd Liv Area 2,488
Originating Board BRIGHT
Year Built 1996
Annual Tax Amount $3,302
Tax Year 2021
Lot Size 0.271 Acres
Acres 0.27
Property Description
Don't miss out on this loved home in North Stafford's Austin Ridge. The front porch welcomes you into the foyer where you can go upstairs to the 4 bedrooms, enter the living room, or head down the hall to the heart of the house...the gourmet kitchen with cooktop island, double oven, and granite countertops. The kitchen has space for a table and a door leading to the screened porch, with is a peaceful extension of the house. The family room is situated off of the kitchen and has a wood burning fireplace. The other side of the kitchen leads to a large dining room, which opens to the living room. There is also a powder room on the main level, as well as a mudroom/laundry room off of the garage. The upstairs spacious Primary Bedroom can host a sitting area or small desk for a private area in the house. The ensuite bathroom has a dual sink vanity with plenty of countertop space, soaking tub, and glass shower. There is also a large walk-in closet plus a linen closet. The other three bedrooms are good sizes, as well, plus a hall bathroom. 2016-new windows, roof, gutters and gutter guards, driveway resealed, 2017-new HVAC & furnace, water heater, hardwood floors on the main level, 2018-2021-fresh paint throughout, 2021-new carpet upstairs. Unfinished basement has separate workshop and is plumbed for a bathroom.
Location
State VA
County Stafford
Zoning RESIDENTIAL
Rooms
Other Rooms Living Room, Dining Room, Primary Bedroom, Bedroom 2, Bedroom 3, Bedroom 4, Kitchen, Family Room, Other, Workshop
Basement Rear Entrance, Full, Walkout Level
Interior
Interior Features Breakfast Area, Dining Area, Carpet, Ceiling Fan(s), Floor Plan - Traditional, Formal/Separate Dining Room, Kitchen - Gourmet, Kitchen - Island, Kitchen - Table Space, Pantry, Soaking Tub, Tub Shower, Walk-in Closet(s), Wood Floors
Hot Water Natural Gas
Heating Forced Air
Cooling Ceiling Fan(s), Central A/C
Flooring Carpet, Hardwood
Fireplaces Number 1
Fireplaces Type Mantel(s), Fireplace - Glass Doors
Equipment Cooktop - Down Draft, Dishwasher, Disposal, Dryer, Exhaust Fan, Icemaker, Oven - Double, Refrigerator, Washer
Fireplace Y
Appliance Cooktop - Down Draft, Dishwasher, Disposal, Dryer, Exhaust Fan, Icemaker, Oven - Double, Refrigerator, Washer
Heat Source Natural Gas
Laundry Main Floor
Exterior
Exterior Feature Deck(s), Screened, Porch(es)
Parking Features Garage - Front Entry, Garage Door Opener
Garage Spaces 2.0
Amenities Available Pool - Outdoor, Tennis Courts, Tot Lots/Playground, Community Center, Common Grounds
Water Access N
Accessibility None
Porch Deck(s), Screened, Porch(es)
Attached Garage 2
Total Parking Spaces 2
Garage Y
Building
Lot Description Backs to Trees, Cul-de-sac
Story 3
Sewer Public Sewer
Water Public
Architectural Style Colonial
Level or Stories 3
Additional Building Above Grade
Structure Type 9'+ Ceilings
New Construction N
Schools
School District Stafford County Public Schools
Others
HOA Fee Include Pool(s),Snow Removal,Trash
Senior Community No
Tax ID 29C 2 139
Ownership Fee Simple
SqFt Source Estimated
Special Listing Condition Standard
Read Less
Want to know what your home might be worth? Contact us for a FREE valuation!

Our team is ready to help you sell your home for the highest possible price ASAP

Bought with Andrea Lovelace • Weichert, REALTORS






