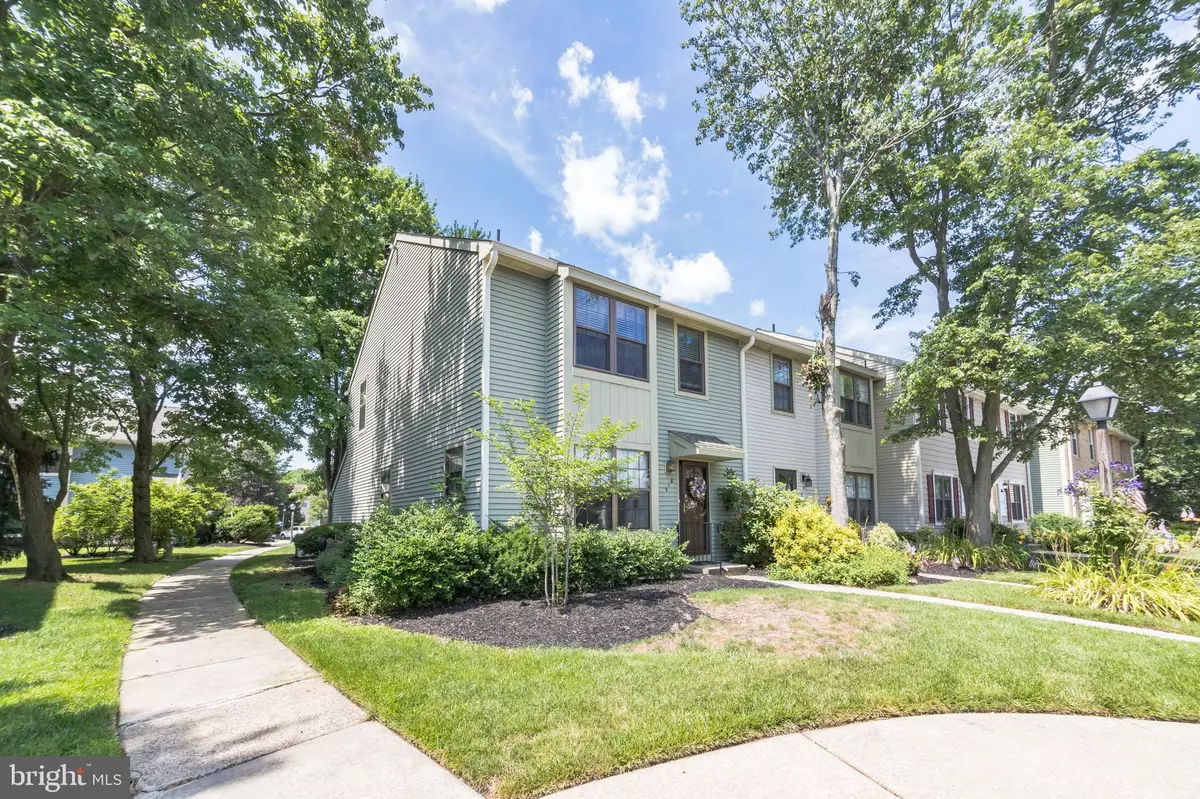$261,000
$255,000
2.4%For more information regarding the value of a property, please contact us for a free consultation.
918 KINGS CROFT Cherry Hill, NJ 08034
3 Beds
3 Baths
1,584 SqFt
Key Details
Sold Price $261,000
Property Type Condo
Sub Type Condo/Co-op
Listing Status Sold
Purchase Type For Sale
Square Footage 1,584 sqft
Price per Sqft $164
Subdivision Kings Croft
MLS Listing ID NJCD2001586
Sold Date 08/27/21
Style Colonial
Bedrooms 3
Full Baths 2
Half Baths 1
Condo Fees $374/mo
HOA Y/N N
Abv Grd Liv Area 1,584
Originating Board BRIGHT
Year Built 1977
Annual Tax Amount $6,528
Tax Year 2020
Lot Dimensions 0.00 x 0.00
Property Description
Absolutely charming! This is the home you have waited for! This 3 beds, 2.5 baths popular Barclay model has a fabulous layout and a partially finished basement. When you enter this home you will fall in love with the updated kitchen with gorgeous granite countertops and table with matching granite. The kitchen and hall lead to a dining room that is open to a spacious living room complete with fireplace and gorgeous view of the patio with a cherry tree that provides the perfect amount of shade. Upstairs, you will find a spacious master bedroom with a walk-in closet and master bath. Two additional bedrooms, hall bath, and laundry area complete the second floor. Downstairs you will find lots of additional space for a family room or office with a separate storage area and well lit workshop. This home is pristine clean, move-in ready and offers easy living at it's best. Forget about mowing the lawn, raking the leaves, shoveling the snow. Water usage, annual termite inspections & biennial dryer vent cleaning also included. It is all done for you! Beautifully landscaped and maintained. How great is that? Best location in all of Cherry Hill for commuting, shopping, and fine dining. Enjoy the Kings Croft lifestyle with a large pool, tennis courts, tot lot, and clubhouse available to rent for parties. Make your appointment today! Showings begin on 7/7/21.
Location
State NJ
County Camden
Area Cherry Hill Twp (20409)
Zoning R5
Rooms
Other Rooms Living Room, Dining Room, Primary Bedroom, Bedroom 2, Bedroom 3, Kitchen, Family Room, Bathroom 2, Primary Bathroom, Half Bath
Basement Full, Partially Finished
Interior
Interior Features Combination Dining/Living, Upgraded Countertops
Hot Water Natural Gas
Heating Forced Air
Cooling Central A/C
Fireplaces Number 1
Fireplace Y
Heat Source Natural Gas
Laundry Upper Floor
Exterior
Parking On Site 1
Amenities Available Club House, Pool - Outdoor, Tennis Courts, Tot Lots/Playground
Water Access N
Roof Type Shingle
Accessibility None
Garage N
Building
Story 2
Sewer Public Sewer
Water Public
Architectural Style Colonial
Level or Stories 2
Additional Building Above Grade, Below Grade
New Construction N
Schools
High Schools C. H. West
School District Cherry Hill Township Public Schools
Others
Pets Allowed Y
HOA Fee Include All Ground Fee,Common Area Maintenance,Ext Bldg Maint,Lawn Maintenance,Snow Removal,Trash,Water
Senior Community No
Tax ID 09-00337 06-00001-C0918
Ownership Condominium
Acceptable Financing Cash, Conventional, FHA
Listing Terms Cash, Conventional, FHA
Financing Cash,Conventional,FHA
Special Listing Condition Standard
Pets Description Size/Weight Restriction
Read Less
Want to know what your home might be worth? Contact us for a FREE valuation!

Our team is ready to help you sell your home for the highest possible price ASAP

Bought with Carmela M Pirolli • Coldwell Banker Realty






