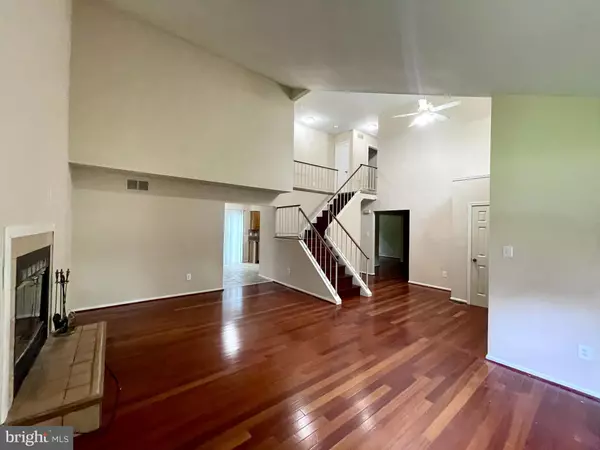$340,000
$349,900
2.8%For more information regarding the value of a property, please contact us for a free consultation.
236 SOMERDALE RD Voorhees, NJ 08043
3 Beds
3 Baths
2,037 SqFt
Key Details
Sold Price $340,000
Property Type Single Family Home
Sub Type Detached
Listing Status Sold
Purchase Type For Sale
Square Footage 2,037 sqft
Price per Sqft $166
Subdivision None Available
MLS Listing ID NJCD419654
Sold Date 07/23/21
Style Contemporary
Bedrooms 3
Full Baths 2
Half Baths 1
HOA Y/N N
Abv Grd Liv Area 2,037
Originating Board BRIGHT
Year Built 1985
Annual Tax Amount $8,409
Tax Year 2020
Lot Size 0.449 Acres
Acres 0.45
Lot Dimensions 100x 143
Property Description
Home Sweet Home! Don't miss the chance to make this beautiful 3 bedroom 2.5 bathroom colonial home yours today! Enter into the two-story foyer, and to the left is the large living room featuring hardwood flooring. The house features high ceilings and hardwood flooring, which flows through an open concept main floor. A large upgraded kitchen with a newer stainless steel dishwasher and refrigerator offers a granite countertop, backsplash, tiled flooring, with a sliding door to the deck in the back yard. The laundry room on the first floor has a door to outside access. There are three large bedrooms with hardwood/carpet that offer ample closet space. The Master bedroom features its own bath with a 60" vanity and an oversized tub. The backyard is open for your summer barbeque parties, including a deck. There is a 2 car garage with an area for plenty of storage space. Also, there are parking spaces for 4-6 cars. Minutes away from the Voorhees Town Center for eating, dining, fitness center, coffee shop, and much more! Walking distance to the neighborhood ball field, tot lot playground, and tennis courts. Close proximity to major roadways, quick access to the city or shore! Make your appointment today.
Location
State NJ
County Camden
Area Voorhees Twp (20434)
Zoning 100
Rooms
Other Rooms Living Room, Dining Room, Primary Bedroom, Bedroom 2, Bedroom 3, Kitchen, Family Room, Laundry
Interior
Interior Features Ceiling Fan(s), Carpet, Breakfast Area, Family Room Off Kitchen, Butlers Pantry, Kitchen - Eat-In, Primary Bath(s), Stall Shower
Hot Water Natural Gas
Heating Forced Air
Cooling Central A/C
Flooring Hardwood, Carpet, Ceramic Tile
Fireplaces Number 1
Equipment Cooktop, Dishwasher, Disposal, Refrigerator, Dryer, Washer
Fireplace Y
Appliance Cooktop, Dishwasher, Disposal, Refrigerator, Dryer, Washer
Heat Source Natural Gas
Laundry Main Floor
Exterior
Exterior Feature Deck(s)
Garage Garage Door Opener, Inside Access
Garage Spaces 5.0
Waterfront N
Water Access N
Roof Type Architectural Shingle
Accessibility Mobility Improvements
Porch Deck(s)
Attached Garage 2
Total Parking Spaces 5
Garage Y
Building
Lot Description Corner, Front Yard, Rear Yard, SideYard(s)
Story 2
Sewer Public Sewer
Water Public
Architectural Style Contemporary
Level or Stories 2
Additional Building Above Grade
New Construction N
Schools
Elementary Schools Osage E.S.
Middle Schools Voorhees M.S.
High Schools Eastern H.S.
School District Voorhees Township Board Of Education
Others
Senior Community No
Tax ID 34-00094-00021
Ownership Fee Simple
SqFt Source Assessor
Acceptable Financing Cash, Conventional, FHA, VA
Listing Terms Cash, Conventional, FHA, VA
Financing Cash,Conventional,FHA,VA
Special Listing Condition Standard
Read Less
Want to know what your home might be worth? Contact us for a FREE valuation!

Our team is ready to help you sell your home for the highest possible price ASAP

Bought with Erica Manderson • Keller Williams Real Estate - Princeton






