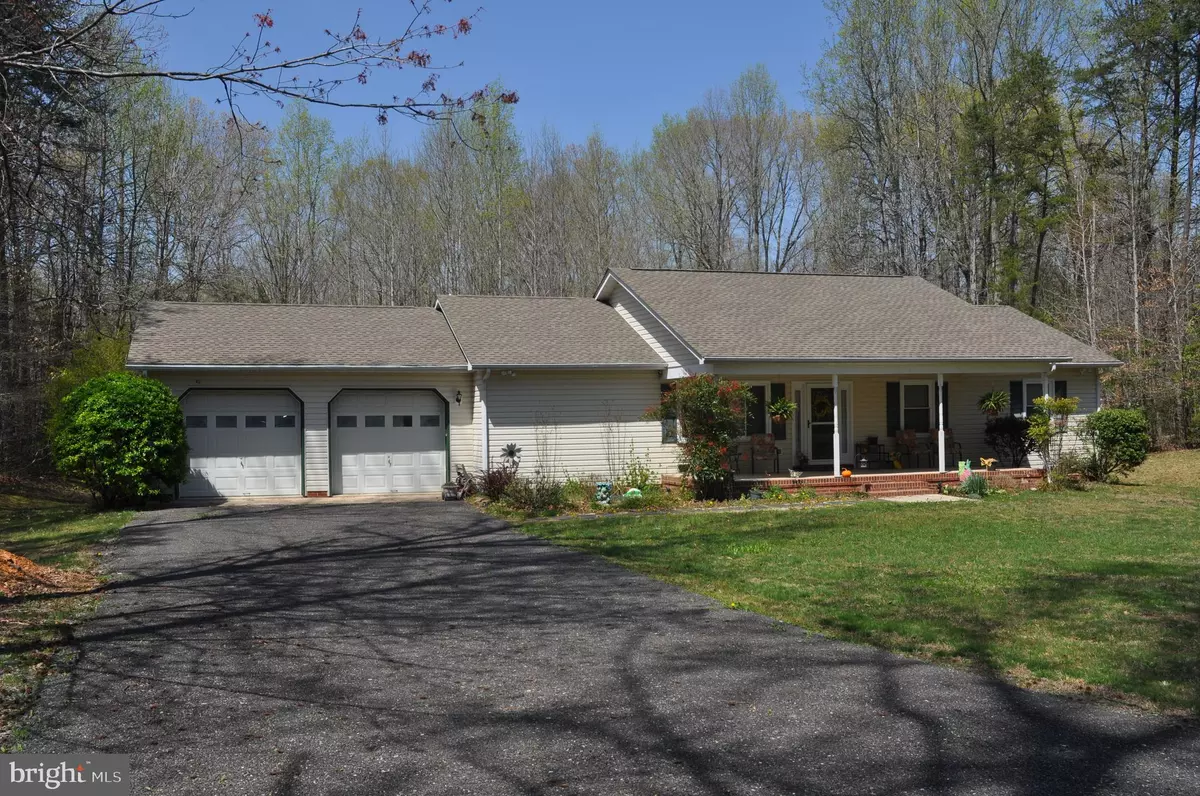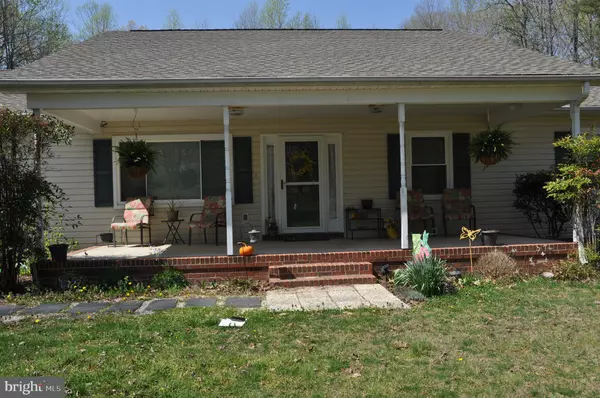$400,150
$389,000
2.9%For more information regarding the value of a property, please contact us for a free consultation.
240 RICHARDS FERRY RD Fredericksburg, VA 22406
3 Beds
3 Baths
1,568 SqFt
Key Details
Sold Price $400,150
Property Type Single Family Home
Sub Type Detached
Listing Status Sold
Purchase Type For Sale
Square Footage 1,568 sqft
Price per Sqft $255
Subdivision None Available
MLS Listing ID VAST230946
Sold Date 04/29/21
Style Ranch/Rambler
Bedrooms 3
Full Baths 2
Half Baths 1
HOA Y/N N
Abv Grd Liv Area 1,568
Originating Board BRIGHT
Year Built 1994
Annual Tax Amount $2,466
Tax Year 2020
Lot Size 3.090 Acres
Acres 3.09
Property Description
AMAZING RANCH SET IN THE MIDDLE OF 3 ACRES IN DESIRABLE SOUTH STAFFORD/HARTWOOD AREA. JUST OFF 17 NORTH THIS HOME IS CLOSE TO SHOPPING, COMMUTER LOTS/VRE, & I95. RUSTIC QUIET COUNTRY SETTING. CHARMING LARGE CONCRETE FRONT PORCH WITH SIDEWALK, 2 CAR GARAGE, ONE LEVEL LIVING, SPACIOUS KITCHEN, WONDERFUL SCREENED IN PORCH AND OPEN DECKS WITH PRIVATE WOODED VIEWS. HOME IS SURROUNDED BY MOSTLY HARDWOOD TREES BUT WITH LARGE CLEARANCE FROM HOME. NEWLY RENOVATED MASTER BATH, HALL BATH & HALF. THIS HOME HAS BEEN WELL MAINTAINED. ROOF/WINDOWS 3 YEARS OLD. NEWER HVAC & FULL WATER TREATMENT SYSTEM. NEW MILLED DRIVEWAY. NEWER REFRIG/DOUBLE OVENS. THE MARKET IS HOT!!! SO BRING YOUR HIGHEST & BEST COMPETITIVE OFFER. NO ESCALATION CLAUSES ACCEPTED. ALL AGES OF SYSTEMS, APPLIANCES IS ESTIMATED. GOOD LUCK!
Location
State VA
County Stafford
Zoning A1
Rooms
Other Rooms Bedroom 2, Bedroom 3, Kitchen, Family Room, Foyer, Breakfast Room, Bedroom 1, Bathroom 1, Bathroom 2, Half Bath, Screened Porch
Main Level Bedrooms 3
Interior
Interior Features Breakfast Area, Attic, Carpet, Ceiling Fan(s), Central Vacuum, Combination Kitchen/Dining, Entry Level Bedroom, Family Room Off Kitchen, Kitchen - Island, Kitchen - Table Space, Tub Shower, Walk-in Closet(s), Window Treatments, Water Treat System, Other
Hot Water Electric
Heating Heat Pump(s)
Cooling None
Equipment Cooktop, Cooktop - Down Draft, Dishwasher, Dryer - Electric, Dual Flush Toilets, Oven - Double, Oven - Self Cleaning, Microwave, Refrigerator, Washer, Water Conditioner - Owned, Water Heater
Furnishings No
Fireplace N
Appliance Cooktop, Cooktop - Down Draft, Dishwasher, Dryer - Electric, Dual Flush Toilets, Oven - Double, Oven - Self Cleaning, Microwave, Refrigerator, Washer, Water Conditioner - Owned, Water Heater
Heat Source Electric
Laundry Main Floor
Exterior
Parking Features Garage Door Opener
Garage Spaces 2.0
Utilities Available Cable TV, Electric Available, Phone, Propane, Water Available
Water Access N
View Trees/Woods
Roof Type Asphalt
Street Surface Tar and Chip
Accessibility Other
Road Frontage Private
Attached Garage 2
Total Parking Spaces 2
Garage Y
Building
Lot Description Backs to Trees, Cleared, Front Yard, Trees/Wooded
Story 1
Foundation Crawl Space
Sewer Gravity Sept Fld, Holding Tank, Perc Approved Septic, Septic = # of BR, Septic Pump
Water Well
Architectural Style Ranch/Rambler
Level or Stories 1
Additional Building Above Grade, Below Grade
New Construction N
Schools
Elementary Schools Hartwood
Middle Schools T. Benton Gayle
High Schools Mountain View
School District Stafford County Public Schools
Others
Senior Community No
Tax ID 34- - - -54H
Ownership Fee Simple
SqFt Source Assessor
Security Features Smoke Detector,Surveillance Sys
Acceptable Financing Cash, Conventional, FHA, FNMA, USDA, VHDA, VA
Listing Terms Cash, Conventional, FHA, FNMA, USDA, VHDA, VA
Financing Cash,Conventional,FHA,FNMA,USDA,VHDA,VA
Special Listing Condition Standard
Read Less
Want to know what your home might be worth? Contact us for a FREE valuation!

Our team is ready to help you sell your home for the highest possible price ASAP

Bought with James W Nellis II • Keller Williams Fairfax Gateway






