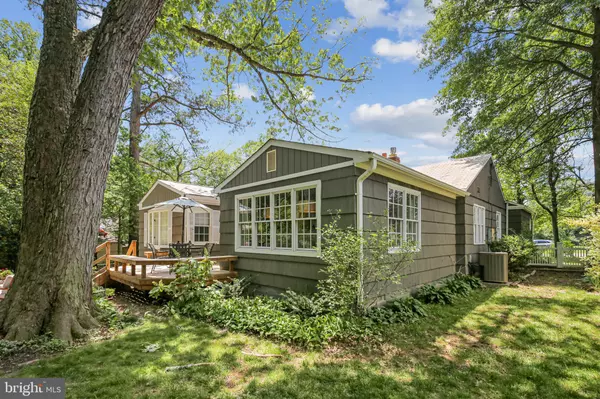$720,000
$695,000
3.6%For more information regarding the value of a property, please contact us for a free consultation.
3807 KEITH AVE Fairfax, VA 22030
4 Beds
3 Baths
2,184 SqFt
Key Details
Sold Price $720,000
Property Type Single Family Home
Sub Type Detached
Listing Status Sold
Purchase Type For Sale
Square Footage 2,184 sqft
Price per Sqft $329
Subdivision Cedar Avenue
MLS Listing ID VAFC121526
Sold Date 09/02/21
Style Ranch/Rambler
Bedrooms 4
Full Baths 2
Half Baths 1
HOA Y/N N
Abv Grd Liv Area 2,184
Originating Board BRIGHT
Year Built 1952
Annual Tax Amount $5,799
Tax Year 2021
Lot Size 0.270 Acres
Acres 0.27
Property Sub-Type Detached
Property Description
Overlooking a beautiful park and conveniently located in the heart of Fairfax City, this lovingly maintained detached home offers 1-level living with 2,184 square feet of space. Enjoy the small-town feel of just 24K residents with its own Mayor, City Council, Police and Fire Chief. Included in Fairfax County Public Schools and just 20 miles from Washington, DC. Features a large kitchen and dining space, a living room and a family room, hardwood floors throughout, a gas fireplace, fenced yard, a front porch, back deck, patio with a built in firepit, and a large carport all on just over a quarter acre. The primary bedroom offers vaulted ceilings, an ensuite bathroom and a walk-in closet. Close to George Mason University, walk to historic Old Town Fairfax, <5 miles to Vienna Metro and near to all transportation routes 50/29/66. Checkout tour link for interactive floorplan. Please follow all recommended current CDC covid-19 guidelines Dog/Door Cam (video/audio) may be in operation.
Location
State VA
County Fairfax City
Zoning RM
Rooms
Other Rooms Living Room, Primary Bedroom, Bedroom 2, Bedroom 4, Kitchen, Family Room, Bedroom 1, Laundry
Main Level Bedrooms 4
Interior
Interior Features Attic, Ceiling Fan(s), Combination Kitchen/Dining, Primary Bath(s), Wood Floors
Hot Water Electric
Heating Forced Air
Cooling Central A/C
Flooring Hardwood
Fireplaces Number 1
Fireplaces Type Gas/Propane
Equipment Dishwasher, Disposal, Dryer, Microwave, Oven/Range - Electric, Refrigerator, Stainless Steel Appliances, Washer
Fireplace Y
Appliance Dishwasher, Disposal, Dryer, Microwave, Oven/Range - Electric, Refrigerator, Stainless Steel Appliances, Washer
Heat Source Natural Gas
Exterior
Exterior Feature Deck(s), Patio(s), Porch(es)
Garage Spaces 5.0
Fence Rear
Water Access N
View Park/Greenbelt
Accessibility None
Porch Deck(s), Patio(s), Porch(es)
Total Parking Spaces 5
Garage N
Building
Lot Description Backs to Trees
Story 1
Sewer Public Sewer
Water Public
Architectural Style Ranch/Rambler
Level or Stories 1
Additional Building Above Grade, Below Grade
New Construction N
Schools
Elementary Schools Providence
Middle Schools Lanier
High Schools Fairfax
School District Fairfax County Public Schools
Others
Senior Community No
Tax ID 57 1 16 004
Ownership Fee Simple
SqFt Source Assessor
Special Listing Condition Standard
Read Less
Want to know what your home might be worth? Contact us for a FREE valuation!

Our team is ready to help you sell your home for the highest possible price ASAP

Bought with IOANNIS KONSTANTOPOULOS • Compass





