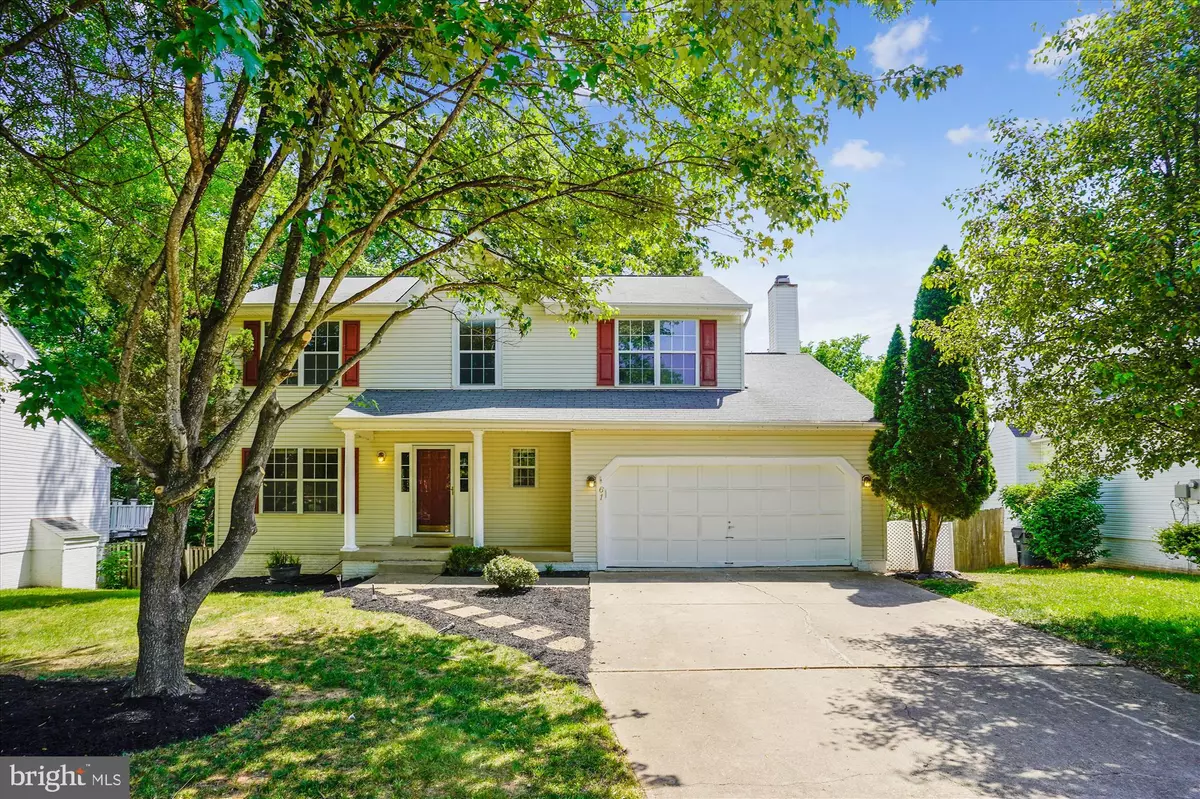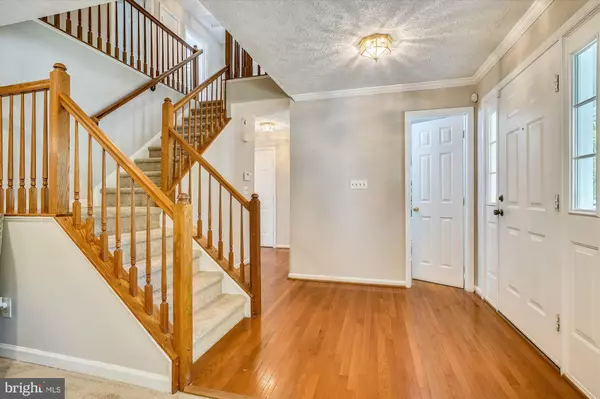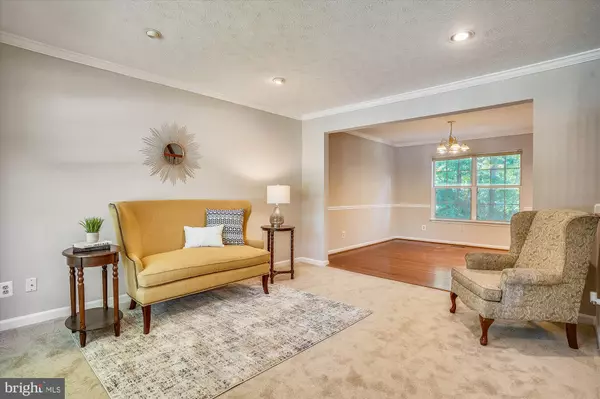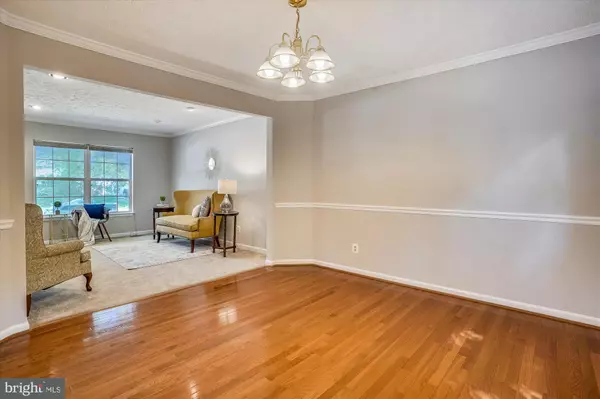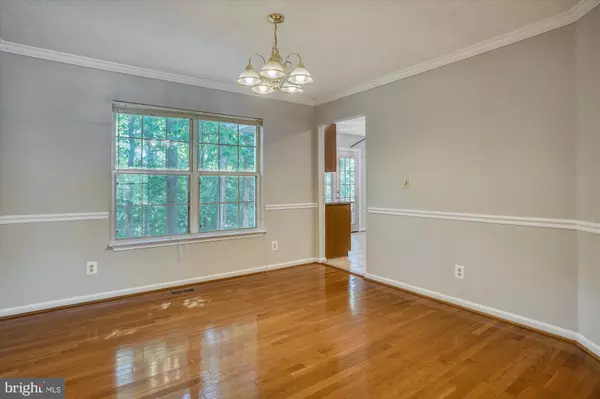$475,000
$450,000
5.6%For more information regarding the value of a property, please contact us for a free consultation.
61 SAINT ROBERTS DR Stafford, VA 22556
4 Beds
4 Baths
2,864 SqFt
Key Details
Sold Price $475,000
Property Type Single Family Home
Sub Type Detached
Listing Status Sold
Purchase Type For Sale
Square Footage 2,864 sqft
Price per Sqft $165
Subdivision St Georges Estates
MLS Listing ID VAST232602
Sold Date 06/30/21
Style Traditional
Bedrooms 4
Full Baths 3
Half Baths 1
HOA Fees $28/ann
HOA Y/N Y
Abv Grd Liv Area 2,064
Originating Board BRIGHT
Year Built 1993
Annual Tax Amount $3,039
Tax Year 2020
Lot Size 10,454 Sqft
Acres 0.24
Property Description
Four bedroom home in desirable St Georges Estates! Just steps away from the convenience of Garrisonville road, enjoy the peaceful life with amenities like a tennis court, walking paths, basketball court, and two playgrounds! The large front porch is so inviting. The home has been recently updated with new carpet and top to bottom paint. It boasts a wide-open floorplan, a cozy family room with a wood-burning fireplace, a fully finished walkout lower level with a full bathroom, and flexible space for your work-hard-play-hard moments. The large eat-in kitchen has new granite countertops and is open to the family room. Large Living/Dining space on the other side of the kitchen extends your entertaining space or your office/homeschool space. The outdoors is ready for your enjoyment as well with a rear deck off the kitchen and a fully fenced yard! Four bedrooms and 2 full baths upstairs offer plenty of space for any family size. The listing agent offers a complimentary 13 month home warranty! Save money on your closing costs with PROJECT MY HOME!
Location
State VA
County Stafford
Zoning R1
Rooms
Basement Full, Fully Finished, Walkout Level
Interior
Interior Features Chair Railings, Crown Moldings, Family Room Off Kitchen, Kitchen - Island, Kitchen - Table Space, Primary Bath(s), Upgraded Countertops, Wood Floors
Hot Water Electric
Heating Heat Pump(s)
Cooling Heat Pump(s)
Flooring Hardwood, Carpet, Ceramic Tile
Fireplaces Number 1
Fireplaces Type Wood
Equipment Built-In Microwave, Washer, Dryer, Dishwasher, Disposal, Refrigerator, Icemaker, Oven/Range - Electric
Fireplace Y
Appliance Built-In Microwave, Washer, Dryer, Dishwasher, Disposal, Refrigerator, Icemaker, Oven/Range - Electric
Heat Source Electric
Exterior
Exterior Feature Deck(s)
Parking Features Garage Door Opener
Garage Spaces 2.0
Fence Fully
Amenities Available Jog/Walk Path, Tennis Courts, Basketball Courts, Tot Lots/Playground
Water Access N
Roof Type Architectural Shingle
Accessibility None
Porch Deck(s)
Attached Garage 2
Total Parking Spaces 2
Garage Y
Building
Story 3
Sewer Public Sewer
Water Public
Architectural Style Traditional
Level or Stories 3
Additional Building Above Grade, Below Grade
New Construction N
Schools
Elementary Schools Rockhill
Middle Schools A.G. Wright
High Schools Mountain View
School District Stafford County Public Schools
Others
Senior Community No
Tax ID 19-K2-1-C-118
Ownership Fee Simple
SqFt Source Assessor
Acceptable Financing Cash, Conventional, Exchange, FHA, VA, VHDA
Listing Terms Cash, Conventional, Exchange, FHA, VA, VHDA
Financing Cash,Conventional,Exchange,FHA,VA,VHDA
Special Listing Condition Standard
Read Less
Want to know what your home might be worth? Contact us for a FREE valuation!

Our team is ready to help you sell your home for the highest possible price ASAP

Bought with Michelle Wilson • CENTURY 21 New Millennium


