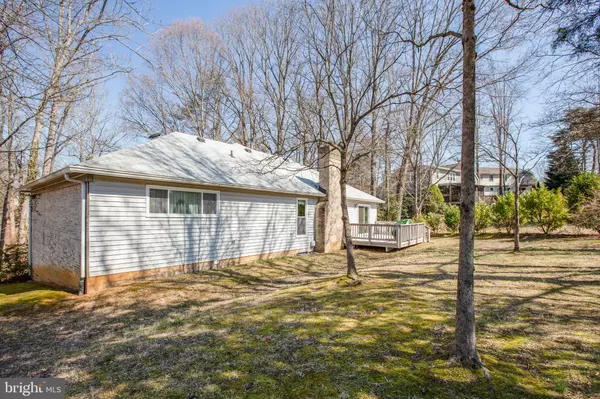$475,000
$399,000
19.0%For more information regarding the value of a property, please contact us for a free consultation.
2023 MIDSHIPMAN DR Stafford, VA 22554
5 Beds
3 Baths
3,108 SqFt
Key Details
Sold Price $475,000
Property Type Single Family Home
Sub Type Detached
Listing Status Sold
Purchase Type For Sale
Square Footage 3,108 sqft
Price per Sqft $152
Subdivision Aquia Harbour
MLS Listing ID VAST229786
Sold Date 04/27/21
Style Split Foyer
Bedrooms 5
Full Baths 3
HOA Fees $133/mo
HOA Y/N Y
Abv Grd Liv Area 1,744
Originating Board BRIGHT
Year Built 1976
Annual Tax Amount $3,401
Tax Year 2020
Lot Size 0.324 Acres
Acres 0.32
Property Description
Beautiful well maintained home sitting on a mostly level lot and backing up to the golf course. This house is one of the largest split foyers in the community allowing for plenty of room for everyone to live and work without feeling too crowded. The home features three sided brick, with a nice deck in the rear overlooking the golf course. Kitchen and master bath were recently remodeled to include new appliances, fixtures and granite countertops. The one car garage is deep enough to add a nice workshop. Heat pump, roof, widows and sliding glass door were replaced within the last few years. This home is just a short walk from the golf Clubhouse and restaurant and the community has a fishing pier, marina, pools, stables, parks, tennis courts, basketball courts, walking trails and much, much more...
Location
State VA
County Stafford
Zoning R1
Rooms
Basement Partial, Partially Finished, Garage Access
Main Level Bedrooms 3
Interior
Interior Features 2nd Kitchen, Attic, Ceiling Fan(s), Dining Area, Floor Plan - Traditional, Kitchen - Gourmet, Kitchenette, Window Treatments
Hot Water Electric
Heating Heat Pump(s)
Cooling Ceiling Fan(s), Central A/C
Flooring Carpet, Ceramic Tile
Fireplaces Type Fireplace - Glass Doors
Equipment Cooktop, Disposal, Dryer, Exhaust Fan, Icemaker, Extra Refrigerator/Freezer, Oven - Wall, Refrigerator, Stainless Steel Appliances, Washer, Water Heater
Furnishings No
Fireplace Y
Window Features Double Hung
Appliance Cooktop, Disposal, Dryer, Exhaust Fan, Icemaker, Extra Refrigerator/Freezer, Oven - Wall, Refrigerator, Stainless Steel Appliances, Washer, Water Heater
Heat Source Electric
Laundry Basement, Hookup
Exterior
Exterior Feature Deck(s)
Parking Features Garage - Front Entry, Garage Door Opener
Garage Spaces 6.0
Utilities Available Cable TV, Phone, Propane, Water Available, Sewer Available
Amenities Available Bar/Lounge, Baseball Field, Basketball Courts, Bike Trail, Boat Ramp, Club House, Common Grounds, Dining Rooms, Golf Club, Golf Course, Gated Community, Marina/Marina Club, Picnic Area, Pool Mem Avail, Putting Green, Riding/Stables, Security, Tennis Courts, Tot Lots/Playground, Water/Lake Privileges
Water Access N
View Golf Course
Roof Type Composite
Street Surface Paved
Accessibility 2+ Access Exits
Porch Deck(s)
Road Frontage Private
Attached Garage 1
Total Parking Spaces 6
Garage Y
Building
Lot Description Partly Wooded, Premium
Story 1
Sewer Public Sewer
Water Public
Architectural Style Split Foyer
Level or Stories 1
Additional Building Above Grade, Below Grade
Structure Type Dry Wall
New Construction N
Schools
Elementary Schools Anne E. Moncure
Middle Schools Shirley C. Heim
High Schools Brooke Point
School District Stafford County Public Schools
Others
Pets Allowed Y
HOA Fee Include Common Area Maintenance,Management,Pier/Dock Maintenance,Reserve Funds,Road Maintenance,Recreation Facility,Security Gate,Snow Removal,Trash
Senior Community No
Tax ID 21-B- - -1814
Ownership Fee Simple
SqFt Source Assessor
Acceptable Financing Cash, FHA, Conventional, VA, Other
Horse Property Y
Horse Feature Stable(s), Riding Ring, Paddock, Horses Allowed
Listing Terms Cash, FHA, Conventional, VA, Other
Financing Cash,FHA,Conventional,VA,Other
Special Listing Condition Standard
Pets Allowed No Pet Restrictions
Read Less
Want to know what your home might be worth? Contact us for a FREE valuation!

Our team is ready to help you sell your home for the highest possible price ASAP

Bought with Michael J Gillies • RE/MAX Real Estate Connections






