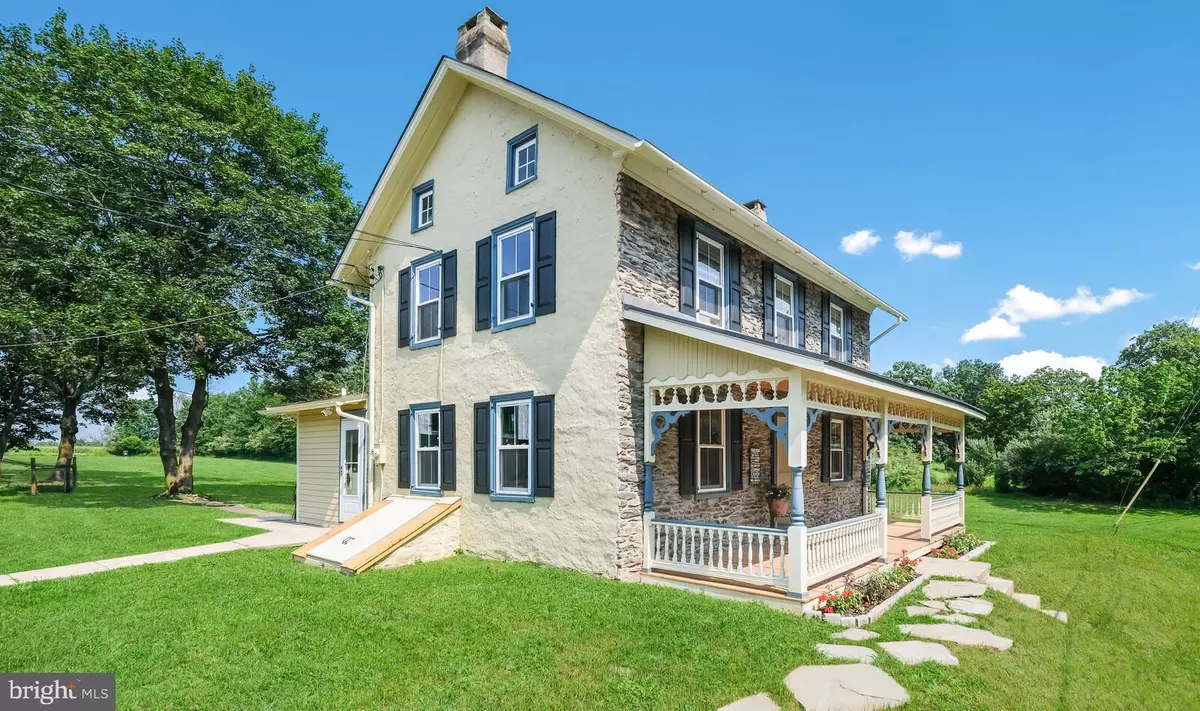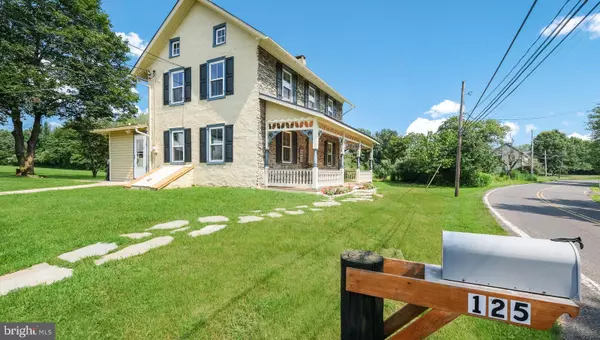$400,000
$449,900
11.1%For more information regarding the value of a property, please contact us for a free consultation.
125 OLD BETHLEHEM RD Perkasie, PA 18944
2 Beds
2 Baths
1,600 SqFt
Key Details
Sold Price $400,000
Property Type Single Family Home
Sub Type Detached
Listing Status Sold
Purchase Type For Sale
Square Footage 1,600 sqft
Price per Sqft $250
Subdivision Bedminster
MLS Listing ID PABU528342
Sold Date 10/22/21
Style Farmhouse/National Folk
Bedrooms 2
Full Baths 1
Half Baths 1
HOA Y/N N
Abv Grd Liv Area 1,600
Originating Board BRIGHT
Year Built 1700
Annual Tax Amount $3,566
Tax Year 2021
Lot Size 2.312 Acres
Acres 2.31
Lot Dimensions 0.00 x 0.00
Property Description
If you have interest in a circa 1700 PA fieldstone Farmhouse on over 2+ acresThe Main home has the original refinished floors and original doors, a country eat-in kitchen with lots of cabinets, a pantry, Granite countertops, tile backsplash, brand new Stainless Steel appliances and breakfast area with Tiffany fixture. A new powder room is conveniently located on the first floor in the laundry room. The entire home has new Simonton insulated windows through out and has been painted inside and out. The front porch has a new wooden ceiling, floors that are reclaimed wood from a whiskey barn in Tennessee, plus a brand new metal roof over the front porch. There are two newer free standing room air conditioners (not window units). The second floor has two good size bedrooms and a new ceramic bath with vanity, farmhouse grey floor, new stall shower with glass doors and a pocket door. There is a spacious third floor attic that could be used as a third bedroom. The entire Home was just painted on the exterior with the front porch having original gingerbread posts and railings . There is another free standing building that has a FANTASTIC large 23 x 26 workshop/garage with a functioning vacuum saw dust system. The temperature controlled workshop has a new Mitsubishi heater/air conditioner and could be an Art Studio or whatever your creative juices can imagine. It could also be used as a garage for exotic cars that require controlled heat and air conditioning. The property has a decent size BARN that has a second floor that needs some attention but it is functioning and has some electric. The BARN has been inspected by BUSTAMONTE Structural Engineer in 2017 and the Contractor corrected the issues. Use your imagination for that extra bonus space or studio. The owners are having a BRAND NEW heater h/w Boiler installed with transferable Warranty to the new owners. The base board water heat has two ZONES for both the first and the second floor! Behind the BARN is a Chicken Coup for those who want to raise chickens and eat fresh eggs. Attached to the barn and house is a RING camera and security light system that is included. Recent Well and Septic test results online. This home is ready for the next owners to be a part of its history. Originally built in 1700 before George Washington was here ! ! Unfortunately this is one of the few homes that Washington didn't sleep in! Take a look at the professional pictures and they speak a thousand words! BONUS: Location is 10 minutes from Lake Nockamixon recreation area!
Location
State PA
County Bucks
Area Bedminster Twp (10101)
Zoning VR2
Rooms
Basement Full
Main Level Bedrooms 2
Interior
Hot Water Oil, S/W Changeover
Heating Baseboard - Hot Water
Cooling Ceiling Fan(s), Window Unit(s)
Flooring Wood
Equipment Built-In Range, Dryer, Dryer - Electric, Energy Efficient Appliances, Microwave, Oven - Self Cleaning, Range Hood, Refrigerator, Stainless Steel Appliances, Washer
Fireplace N
Window Features Double Hung,Double Pane,Energy Efficient,ENERGY STAR Qualified,Low-E
Appliance Built-In Range, Dryer, Dryer - Electric, Energy Efficient Appliances, Microwave, Oven - Self Cleaning, Range Hood, Refrigerator, Stainless Steel Appliances, Washer
Heat Source Oil
Laundry Main Floor
Exterior
Garage Additional Storage Area, Inside Access, Oversized, Garage - Rear Entry, Garage - Side Entry
Garage Spaces 2.0
Utilities Available Cable TV
Waterfront N
Water Access N
View Pasture
Roof Type Fiberglass,Shingle,Metal
Accessibility None
Total Parking Spaces 2
Garage Y
Building
Lot Description Backs - Parkland, Level, Secluded
Story 2
Sewer On Site Septic
Water Private
Architectural Style Farmhouse/National Folk
Level or Stories 2
Additional Building Above Grade, Below Grade
Structure Type Beamed Ceilings
New Construction N
Schools
School District Pennridge
Others
Pets Allowed Y
Senior Community No
Tax ID 01-006-008
Ownership Fee Simple
SqFt Source Assessor
Security Features Exterior Cameras,Smoke Detector
Acceptable Financing Cash, Conventional, VA
Horse Property N
Listing Terms Cash, Conventional, VA
Financing Cash,Conventional,VA
Special Listing Condition Standard
Pets Description No Pet Restrictions
Read Less
Want to know what your home might be worth? Contact us for a FREE valuation!

Our team is ready to help you sell your home for the highest possible price ASAP

Bought with Robert C Gordon • RE/MAX Centre Realtors






