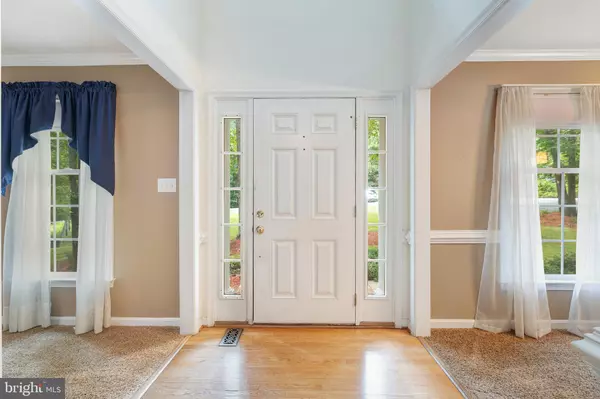$454,900
$454,900
For more information regarding the value of a property, please contact us for a free consultation.
28 GOLDCUP DR Fredericksburg, VA 22406
4 Beds
4 Baths
3,290 SqFt
Key Details
Sold Price $454,900
Property Type Single Family Home
Sub Type Detached
Listing Status Sold
Purchase Type For Sale
Square Footage 3,290 sqft
Price per Sqft $138
Subdivision Woodlands At Berea
MLS Listing ID VAST225318
Sold Date 11/12/20
Style Colonial
Bedrooms 4
Full Baths 3
Half Baths 1
HOA Y/N N
Abv Grd Liv Area 2,442
Originating Board BRIGHT
Year Built 1999
Annual Tax Amount $3,805
Tax Year 2020
Lot Size 1.114 Acres
Acres 1.11
Property Description
WOW!!!! NO HOA SOUTH STAFFORD UNDER $450,000 MAKE YOUR APPOINTMENT TO SEE! 4 bedroom, 3.5 bath three level colonial sitting on a gorgeous 1.11 acre parcel. Formal living and dining rooms, family room with fireplace, kitchen with breakfast bar and nook, master suite, and three spacious bedrooms, finished walkout basement with bar and full bath. Two car side load garage. This home is surrounded by trees yet offers plenty of yard space, including an outdoor sitting area, shed, and fenced in area. Located in South Stafford minutes from I-95, Route 17, dining and shopping.
Location
State VA
County Stafford
Zoning A2
Rooms
Other Rooms Living Room, Dining Room, Primary Bedroom, Bedroom 2, Bedroom 3, Bedroom 4, Kitchen, Family Room, Foyer, Breakfast Room, Laundry, Other, Recreation Room, Attic, Primary Bathroom, Full Bath, Half Bath
Basement Full, Fully Finished, Improved, Heated, Outside Entrance, Rear Entrance, Sump Pump, Walkout Level, Windows
Interior
Interior Features Attic, Breakfast Area, Bar, Carpet, Ceiling Fan(s), Family Room Off Kitchen, Floor Plan - Traditional, Formal/Separate Dining Room, Kitchen - Eat-In, Primary Bath(s), Recessed Lighting, Walk-in Closet(s), Wood Floors
Hot Water Bottled Gas
Heating Forced Air
Cooling Central A/C, Ceiling Fan(s)
Fireplaces Number 1
Fireplaces Type Gas/Propane, Mantel(s)
Equipment Built-In Microwave, Dishwasher, Icemaker, Humidifier, Oven/Range - Electric, Refrigerator, Water Heater, Water Dispenser
Fireplace Y
Appliance Built-In Microwave, Dishwasher, Icemaker, Humidifier, Oven/Range - Electric, Refrigerator, Water Heater, Water Dispenser
Heat Source Propane - Leased
Exterior
Exterior Feature Patio(s)
Garage Garage - Side Entry, Garage Door Opener
Garage Spaces 2.0
Fence Partially
Waterfront N
Water Access N
Accessibility None
Porch Patio(s)
Attached Garage 2
Total Parking Spaces 2
Garage Y
Building
Lot Description Backs to Trees, Cul-de-sac, Front Yard, Landscaping, Rear Yard, Trees/Wooded
Story 3
Sewer Septic = # of BR
Water Well
Architectural Style Colonial
Level or Stories 3
Additional Building Above Grade, Below Grade
New Construction N
Schools
Elementary Schools Rocky Run
Middle Schools T. Benton Gayle
High Schools Stafford
School District Stafford County Public Schools
Others
Senior Community No
Tax ID 44-S-1-B-90
Ownership Fee Simple
SqFt Source Assessor
Special Listing Condition Standard
Read Less
Want to know what your home might be worth? Contact us for a FREE valuation!

Our team is ready to help you sell your home for the highest possible price ASAP

Bought with Darryl Middleton • CENTURY 21 New Millennium






