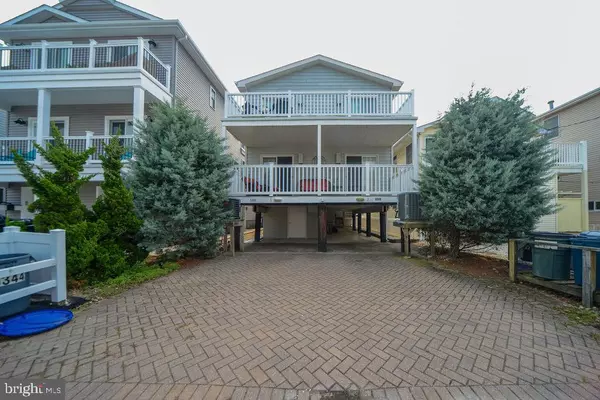$620,000
$619,000
0.2%For more information regarding the value of a property, please contact us for a free consultation.
5346 ASBURY AVE #2 Ocean City, NJ 08226
3 Beds
2 Baths
1,154 SqFt
Key Details
Sold Price $620,000
Property Type Single Family Home
Sub Type Twin/Semi-Detached
Listing Status Sold
Purchase Type For Sale
Square Footage 1,154 sqft
Price per Sqft $537
Subdivision None Available
MLS Listing ID NJCM104450
Sold Date 11/18/20
Style A-Frame
Bedrooms 3
Full Baths 2
HOA Y/N N
Abv Grd Liv Area 1,154
Originating Board BRIGHT
Year Built 1987
Annual Tax Amount $4,379
Tax Year 2020
Property Description
Come see this second floor updated condo in the south end of the island. Enjoy the quiet location while still being a block to the beach. The unit was just painted last year and has been upgraded throughout. Upon entering, you'll see updated "distressed wood" laminate flooring in the hallways, living room, and kitchen. The Kitchen has been completely updated with granite counter tops and all newer appliances including washer and dryer. The living room has new furniture with a queen sleeper sofa for guests. The unit has 3 bedrooms and sleeps 8 comfortably. The master bedroom has a new king size mattress and bedding. The front balcony has newer awning and furniture. The back driveway has pavers and can be used for outside space as well. This one wont last long.
Location
State NJ
County Cape May
Area Ocean City City (20508)
Zoning RES
Rooms
Main Level Bedrooms 3
Interior
Interior Features Attic/House Fan, Ceiling Fan(s), Skylight(s), Upgraded Countertops
Hot Water Natural Gas
Heating Forced Air
Cooling Central A/C, Ceiling Fan(s), Attic Fan
Flooring Laminated, Carpet
Fireplaces Number 1
Equipment Dryer - Gas, Icemaker, Microwave, Oven/Range - Electric, Range Hood, Refrigerator, Washer, Trash Compactor, Water Heater, Dishwasher
Furnishings Yes
Fireplace Y
Appliance Dryer - Gas, Icemaker, Microwave, Oven/Range - Electric, Range Hood, Refrigerator, Washer, Trash Compactor, Water Heater, Dishwasher
Heat Source Natural Gas
Laundry Main Floor
Exterior
Exterior Feature Balconies- Multiple
Garage Spaces 1.0
Amenities Available None
Water Access N
Accessibility None
Porch Balconies- Multiple
Total Parking Spaces 1
Garage N
Building
Story 1
Sewer Public Sewer
Water Public
Architectural Style A-Frame
Level or Stories 1
Additional Building Above Grade
Structure Type Vaulted Ceilings
New Construction N
Schools
School District Ocean City Schools
Others
HOA Fee Include None
Senior Community No
Tax ID 00015579
Ownership Condominium
Acceptable Financing Conventional, Cash
Horse Property N
Listing Terms Conventional, Cash
Financing Conventional,Cash
Special Listing Condition Standard
Read Less
Want to know what your home might be worth? Contact us for a FREE valuation!

Our team is ready to help you sell your home for the highest possible price ASAP

Bought with Jeffrey L Quintin • Keller Williams Realty - Wildwood Crest






