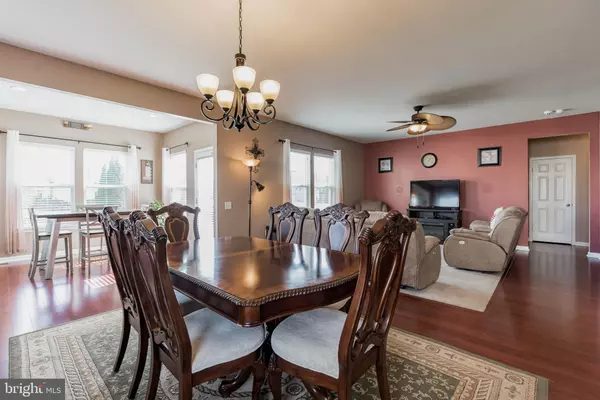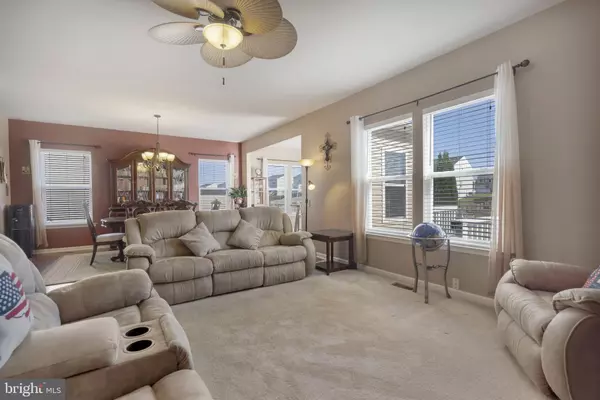$465,000
$450,000
3.3%For more information regarding the value of a property, please contact us for a free consultation.
25 HOPKINS BRANCH WAY Fredericksburg, VA 22406
6 Beds
4 Baths
3,734 SqFt
Key Details
Sold Price $465,000
Property Type Single Family Home
Sub Type Detached
Listing Status Sold
Purchase Type For Sale
Square Footage 3,734 sqft
Price per Sqft $124
Subdivision Stafford Lakes Village
MLS Listing ID VAST226514
Sold Date 12/14/20
Style Colonial
Bedrooms 6
Full Baths 4
HOA Fees $68/mo
HOA Y/N Y
Abv Grd Liv Area 2,974
Originating Board BRIGHT
Year Built 2014
Annual Tax Amount $3,904
Tax Year 2020
Lot Size 0.355 Acres
Acres 0.36
Property Description
Gorgeous home with main level bedroom in Stafford Lakes! If you are looking for open concept living this is the perfect home for you. Upon entry you will immediately notice the gleaming hardwood floors throughout most of the main level. At the heart of the home is the kitchen which is open to the large dining area, family room and sunroom, making this the perfect space to entertain and host holiday parties! The kitchen has dark maple cabinets beautifully accented with granite countertops, stainless steel appliances, and slate tiled backsplash . There is an island with pendant lighting overhead, seating, a built in sink and dishwasher. There is also a walk-in pantry for storing your staples! From the kitchen, easily make your way to the large dining area or to the family room to rest. The main level sunroom has a door to the deck making it easy to take your indoor activities outdoors! Wherever you are on the main level, the open concept makes it so you will never miss out! There is also a bedroom that could also be used as a private home office. On the upper level of the home you will enjoy 4 additional bedrooms. The owner's suite is huge with a large sitting room and walk-in closet. The en suite bath has a dual vanity, soaking tub, separate shower and tiled floors. The lower level of the home is finished with a large rec room so that you are able to create any space from a family room, game room or workout room. Create a space that works best for you! A bedroom with a walk-in closet, a full bath as well as a large utility room complete the lower level space. Access your fenced back yard with a door to steps out. Great home in a well established neighborhood. Contact us today to make this your next home!
Location
State VA
County Stafford
Zoning R1
Rooms
Other Rooms Living Room, Dining Room, Primary Bedroom, Bedroom 2, Bedroom 3, Bedroom 4, Bedroom 5, Kitchen, Family Room, Sun/Florida Room, Laundry, Recreation Room, Bathroom 1, Bathroom 2, Primary Bathroom
Basement Connecting Stairway, Fully Finished, Interior Access, Outside Entrance, Rear Entrance, Walkout Stairs, Sump Pump
Main Level Bedrooms 1
Interior
Interior Features Carpet, Ceiling Fan(s), Family Room Off Kitchen, Floor Plan - Open, Kitchen - Island, Pantry, Recessed Lighting, Soaking Tub, Walk-in Closet(s), Wood Floors
Hot Water Electric
Heating Forced Air
Cooling Central A/C
Flooring Carpet, Hardwood
Equipment Built-In Microwave, Dishwasher, Disposal, Icemaker, Oven/Range - Gas, Refrigerator, Stainless Steel Appliances, Water Heater
Fireplace N
Appliance Built-In Microwave, Dishwasher, Disposal, Icemaker, Oven/Range - Gas, Refrigerator, Stainless Steel Appliances, Water Heater
Heat Source Natural Gas
Exterior
Exterior Feature Deck(s)
Parking Features Garage - Front Entry, Garage Door Opener
Garage Spaces 2.0
Fence Rear, Wood
Water Access N
Accessibility None
Porch Deck(s)
Attached Garage 2
Total Parking Spaces 2
Garage Y
Building
Lot Description Level, Rear Yard
Story 3
Sewer Public Sewer
Water Public
Architectural Style Colonial
Level or Stories 3
Additional Building Above Grade, Below Grade
New Construction N
Schools
Elementary Schools Rocky Run
Middle Schools T. Benton Gayle
High Schools Colonial Forge
School District Stafford County Public Schools
Others
Senior Community No
Tax ID 44-R-12-C-886
Ownership Fee Simple
SqFt Source Assessor
Special Listing Condition Standard
Read Less
Want to know what your home might be worth? Contact us for a FREE valuation!

Our team is ready to help you sell your home for the highest possible price ASAP

Bought with Huazhou Ke • Samson Properties






