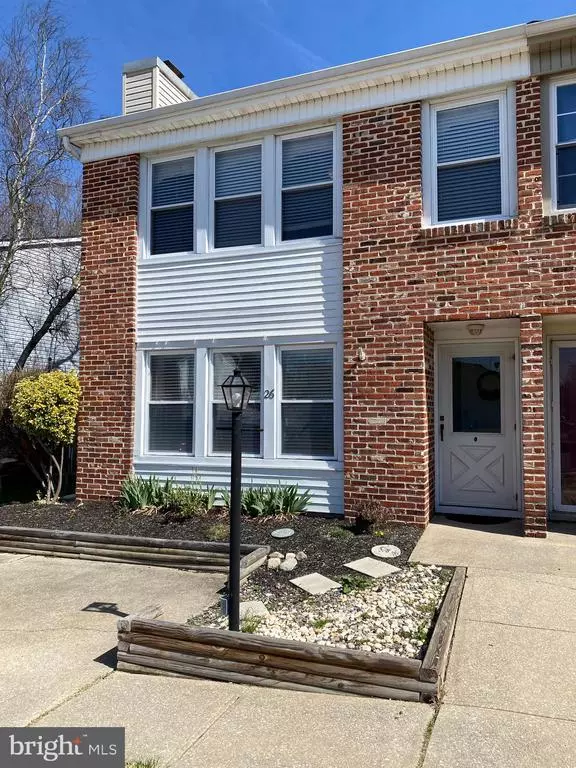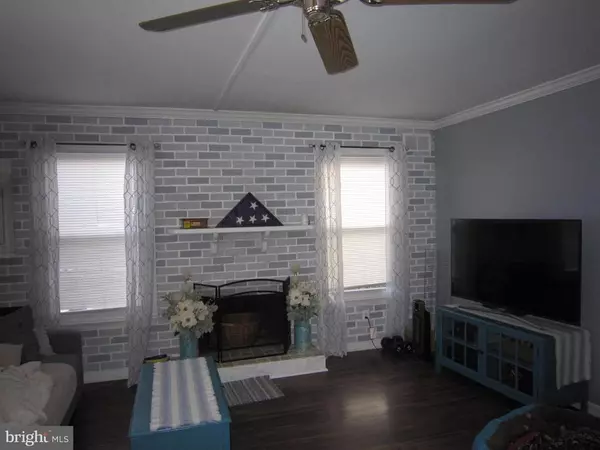$185,000
$175,000
5.7%For more information regarding the value of a property, please contact us for a free consultation.
26 PTOLEMY CT Sewell, NJ 08080
3 Beds
2 Baths
1,508 SqFt
Key Details
Sold Price $185,000
Property Type Townhouse
Sub Type End of Row/Townhouse
Listing Status Sold
Purchase Type For Sale
Square Footage 1,508 sqft
Price per Sqft $122
Subdivision Birches
MLS Listing ID NJGL272914
Sold Date 06/21/21
Style Transitional
Bedrooms 3
Full Baths 1
Half Baths 1
HOA Y/N N
Abv Grd Liv Area 1,508
Originating Board BRIGHT
Year Built 1977
Annual Tax Amount $4,503
Tax Year 2020
Lot Size 3,193 Sqft
Acres 0.07
Lot Dimensions 31.00 x 103.00
Property Description
Back on the market previous buyer could not obtain a mortgage Looking for a home in Washington Twp with low taxes and no HOA fees? Take a look at this bright, large 3 bedroom 1.5 bath townhome. Located right in the center of shopping ,restaurants ,major highways ,bus routes , parks and hospitals. The home features a large bright living room with fireplace, a large dinning room off the dinning room is a mudroom with washer and dryer and a powder room. The kitchen is large with plenty of storage and opens to a bonus room that can be used as an office, playroom, or small family room. There are French doors that lead to a large covered patio and large fenced in yard with a shed, lots of room for a pool and family get togethers. Upstairs there is a large foyer that leads to a large master bedroom, a full bath and 2 other nice sized bedroom with ample closet space. The attic is partially floored for extra storage. The roof has been replaced 5years ago. The home has been lovingly cared for and awaiting new owners!
Location
State NJ
County Gloucester
Area Washington Twp (20818)
Zoning PUD
Direction Southeast
Rooms
Other Rooms Living Room, Dining Room, Den, Foyer, Laundry
Interior
Interior Features Attic, Breakfast Area, Bar, Built-Ins, Carpet, Ceiling Fan(s), Crown Moldings, Floor Plan - Traditional, Formal/Separate Dining Room, Tub Shower
Hot Water Electric
Heating Forced Air
Cooling Central A/C, Ceiling Fan(s)
Fireplaces Number 1
Fireplaces Type Wood
Equipment Dishwasher, Dryer - Electric, Oven/Range - Electric, Exhaust Fan, Refrigerator, Washer
Furnishings No
Fireplace Y
Appliance Dishwasher, Dryer - Electric, Oven/Range - Electric, Exhaust Fan, Refrigerator, Washer
Heat Source Oil, Natural Gas Available
Laundry Main Floor
Exterior
Exterior Feature Patio(s)
Garage Spaces 2.0
Fence Fully, Wood
Utilities Available Cable TV Available, Electric Available, Natural Gas Available, Phone, Sewer Available, Water Available
Waterfront N
Water Access N
View Street
Roof Type Architectural Shingle
Accessibility None
Porch Patio(s)
Total Parking Spaces 2
Garage N
Building
Lot Description Backs - Parkland, Cul-de-sac
Story 2
Foundation Slab
Sewer Public Sewer
Water Public
Architectural Style Transitional
Level or Stories 2
Additional Building Above Grade, Below Grade
Structure Type Dry Wall
New Construction N
Schools
Elementary Schools Thomas Jefferson
Middle Schools Orchard Valley
High Schools Washington Township
School District Washington Township Public Schools
Others
Pets Allowed Y
Senior Community No
Tax ID 18-00082 11-00054
Ownership Fee Simple
SqFt Source Assessor
Security Features Security System
Acceptable Financing Cash, Conventional, FHA, FHA 203(b), VA
Horse Property N
Listing Terms Cash, Conventional, FHA, FHA 203(b), VA
Financing Cash,Conventional,FHA,FHA 203(b),VA
Special Listing Condition Standard
Pets Description No Pet Restrictions
Read Less
Want to know what your home might be worth? Contact us for a FREE valuation!

Our team is ready to help you sell your home for the highest possible price ASAP

Bought with Non Member • Non Subscribing Office






