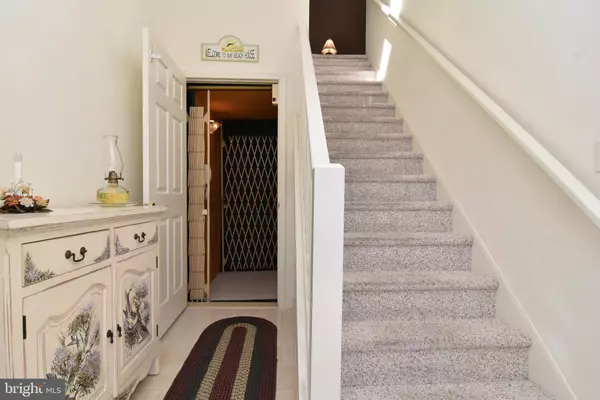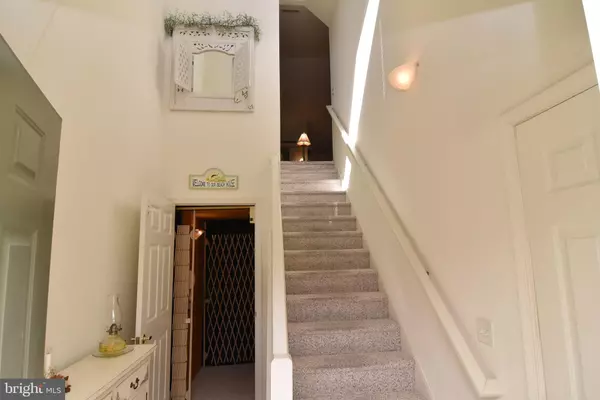$265,000
$281,900
6.0%For more information regarding the value of a property, please contact us for a free consultation.
18508 BELLE GROVE RD #8 Lewes, DE 19958
3 Beds
2 Baths
1,470 SqFt
Key Details
Sold Price $265,000
Property Type Condo
Sub Type Condo/Co-op
Listing Status Sold
Purchase Type For Sale
Square Footage 1,470 sqft
Price per Sqft $180
Subdivision Plantations
MLS Listing ID DESU157814
Sold Date 07/17/20
Style Coastal,Villa
Bedrooms 3
Full Baths 2
Condo Fees $740/qua
HOA Fees $60/qua
HOA Y/N Y
Abv Grd Liv Area 1,470
Originating Board BRIGHT
Year Built 1999
Annual Tax Amount $961
Tax Year 2019
Lot Dimensions 0.00 x 0.00
Property Description
Sun light filled end unit condo with its own PERSONAL ELEVATOR and built-in GARAGE. This original owner 2nd home with a fireplace in the great room is being sold furnished with quality furnishings and custom blinds and window treatments. It has never been rented and never has had any pets or smokers inside. Also, the home comes with a Home Warranty, as well as, a newly installed water heater. Being an end unit, you get extra windows in the two guest bedrooms and there is only one common wall. Enjoy the openness of a 2nd floor unit with vaulted ceilings without having to clime stairs, because you'll have your own personal elevator. Also, the 3-Season Sun-room adds another 219 sq. ft. to your living and entertainment space. The gated community of The Plantations is in a park like setting and is close to the ocean & bay beaches, local restaurants, entertainment and , of course, outlet shopping. Take a look at the 3-D Virtual Tour. You'll love it here.
Location
State DE
County Sussex
Area Lewes Rehoboth Hundred (31009)
Zoning MR
Direction East
Rooms
Other Rooms Living Room, Kitchen
Main Level Bedrooms 3
Interior
Interior Features Carpet, Ceiling Fan(s), Elevator, Floor Plan - Open, Intercom, Primary Bath(s), Recessed Lighting, Stall Shower, Tub Shower, Window Treatments
Hot Water 60+ Gallon Tank
Heating Forced Air
Cooling Central A/C
Flooring Carpet, Vinyl, Concrete
Fireplaces Number 1
Fireplaces Type Gas/Propane
Equipment Built-In Microwave, Dishwasher, Disposal, Oven/Range - Electric, Refrigerator, Intercom, Water Heater, Washer, Dryer - Electric
Furnishings Yes
Fireplace Y
Window Features Casement,Insulated,Screens
Appliance Built-In Microwave, Dishwasher, Disposal, Oven/Range - Electric, Refrigerator, Intercom, Water Heater, Washer, Dryer - Electric
Heat Source Propane - Leased
Laundry Main Floor
Exterior
Exterior Feature Wrap Around, Porch(es), Enclosed
Garage Garage Door Opener, Inside Access, Built In
Garage Spaces 1.0
Utilities Available Cable TV, Phone, Propane
Amenities Available Pool Mem Avail
Waterfront N
Water Access N
Roof Type Architectural Shingle
Accessibility Elevator
Porch Wrap Around, Porch(es), Enclosed
Attached Garage 1
Total Parking Spaces 1
Garage Y
Building
Story 2
Unit Features Garden 1 - 4 Floors
Foundation Slab
Sewer Public Septic
Water Private/Community Water
Architectural Style Coastal, Villa
Level or Stories 2
Additional Building Above Grade, Below Grade
Structure Type Cathedral Ceilings,Dry Wall
New Construction N
Schools
High Schools Cape Henlopen
School District Cape Henlopen
Others
HOA Fee Include Common Area Maintenance,Ext Bldg Maint,Insurance,Lawn Maintenance,Management,Road Maintenance,Snow Removal,Trash,Reserve Funds,Security Gate
Senior Community No
Tax ID 334-06.00-553.01-24H
Ownership Condominium
Security Features Intercom,Smoke Detector
Special Listing Condition Standard
Read Less
Want to know what your home might be worth? Contact us for a FREE valuation!

Our team is ready to help you sell your home for the highest possible price ASAP

Bought with LANA WARFIELD • Berkshire Hathaway HomeServices PenFed Realty






