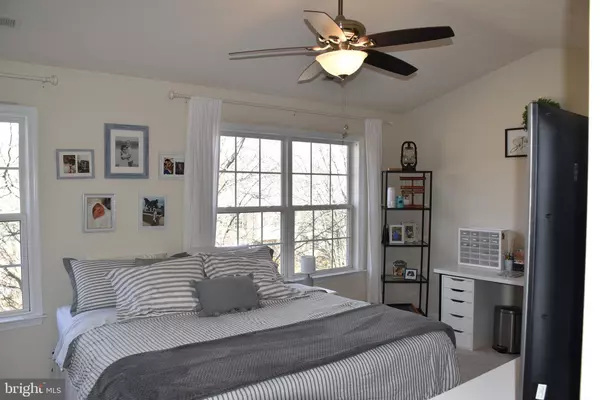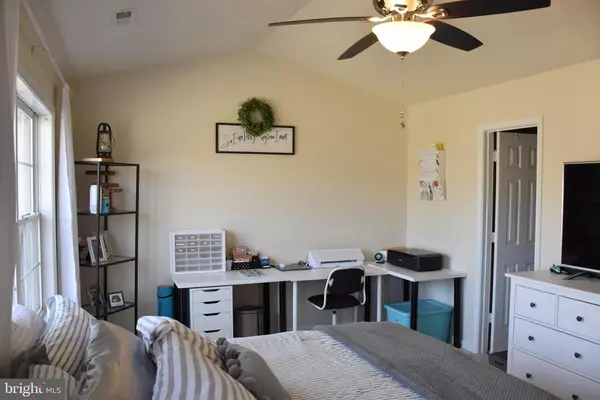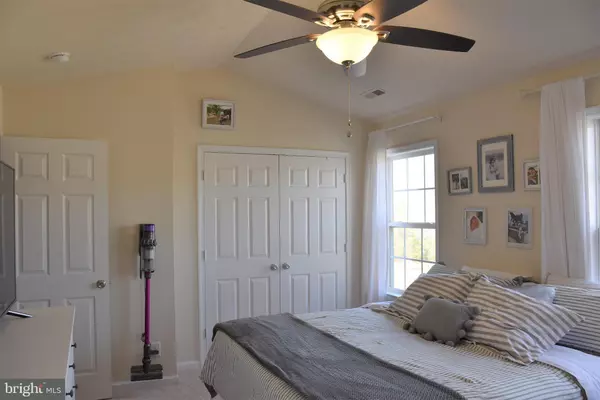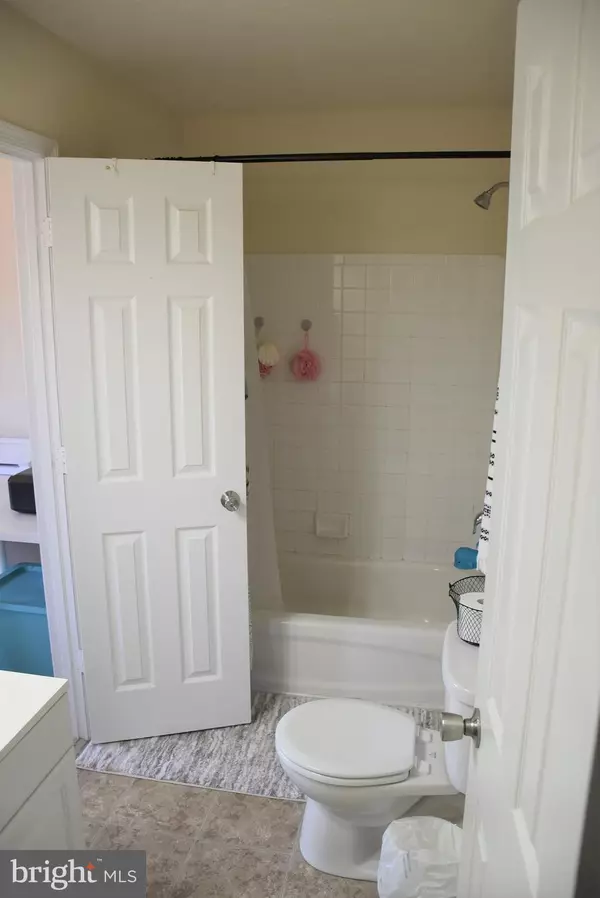$251,600
$250,000
0.6%For more information regarding the value of a property, please contact us for a free consultation.
1404 MEADOW DR Fredericksburg, VA 22405
4 Beds
3 Baths
1,800 SqFt
Key Details
Sold Price $251,600
Property Type Townhouse
Sub Type Interior Row/Townhouse
Listing Status Sold
Purchase Type For Sale
Square Footage 1,800 sqft
Price per Sqft $139
Subdivision Charlestown Commons
MLS Listing ID VAST229904
Sold Date 04/16/21
Style Colonial
Bedrooms 4
Full Baths 2
Half Baths 1
HOA Fees $75/mo
HOA Y/N Y
Abv Grd Liv Area 1,800
Originating Board BRIGHT
Year Built 2000
Annual Tax Amount $1,807
Tax Year 2020
Lot Size 1,799 Sqft
Acres 0.04
Property Description
4 bedrooms, 2 1/2 bathrooms. 1 of the bedrooms and 1 of the full bathrooms are on the ground floor. Gas furnace & water heater. Granite countertops in the kitchen. Renovation work was done in 2017: Stainless kitchen appliances installed, water heater replaced, carpet installed, new paint. The tenants' lease will be up on March 1, 2022. The home is very well maintained as you can tell from the pictures. A shopping center and restaurants are less than a mile away. Home is minutes from old town Fredericksburg, VRE, I-95 & commuter lots. Less than 5 miles to Mary Washington Hospital. Only 20 minutes away from the Potomac River for boating & seafood restaurants.
Location
State VA
County Stafford
Zoning R2
Direction Northwest
Rooms
Other Rooms Living Room, Primary Bedroom, Bedroom 2, Bedroom 3, Bedroom 4, Kitchen, Family Room, Laundry, Storage Room, Utility Room, Bathroom 1, Bathroom 2, Bathroom 3
Main Level Bedrooms 1
Interior
Interior Features Attic, Ceiling Fan(s), Combination Kitchen/Dining, Entry Level Bedroom, Bathroom - Stall Shower, Upgraded Countertops
Hot Water Natural Gas
Heating Forced Air
Cooling Central A/C
Flooring Carpet, Laminated, Vinyl
Equipment Built-In Microwave, Dishwasher, Disposal, Exhaust Fan, Icemaker, Oven/Range - Electric, Refrigerator, Washer, Dryer
Fireplace N
Window Features Double Pane,Vinyl Clad
Appliance Built-In Microwave, Dishwasher, Disposal, Exhaust Fan, Icemaker, Oven/Range - Electric, Refrigerator, Washer, Dryer
Heat Source Natural Gas
Laundry Lower Floor
Exterior
Fence Privacy, Wood
Utilities Available Cable TV, Phone, Under Ground
Amenities Available Tot Lots/Playground, Jog/Walk Path
Water Access N
Roof Type Asphalt
Accessibility None
Garage N
Building
Lot Description Front Yard, Level, Rear Yard
Story 3
Foundation Slab
Sewer Public Sewer
Water Public
Architectural Style Colonial
Level or Stories 3
Additional Building Above Grade
Structure Type Dry Wall,Cathedral Ceilings
New Construction N
Schools
Elementary Schools Conway
Middle Schools Dixon-Smith
High Schools Stafford
School District Stafford County Public Schools
Others
Senior Community No
Tax ID 54-FF-6- -112
Ownership Fee Simple
SqFt Source Assessor
Security Features Smoke Detector
Acceptable Financing FHA, Conventional, Cash, VA
Horse Property N
Listing Terms FHA, Conventional, Cash, VA
Financing FHA,Conventional,Cash,VA
Special Listing Condition Standard
Read Less
Want to know what your home might be worth? Contact us for a FREE valuation!

Our team is ready to help you sell your home for the highest possible price ASAP

Bought with Sean Kline • Samson Properties






