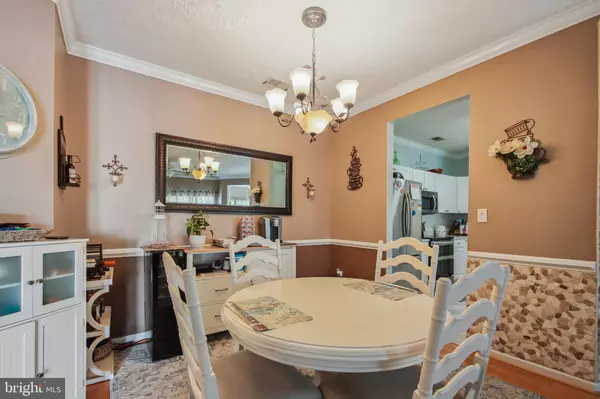$315,000
$314,900
For more information regarding the value of a property, please contact us for a free consultation.
2502 AMBER ORCHARD CT W Odenton, MD 21113
2 Beds
2 Baths
1,395 SqFt
Key Details
Sold Price $315,000
Property Type Condo
Sub Type Condo/Co-op
Listing Status Sold
Purchase Type For Sale
Square Footage 1,395 sqft
Price per Sqft $225
Subdivision Chestnut Point
MLS Listing ID MDAA2040108
Sold Date 09/01/22
Style Traditional
Bedrooms 2
Full Baths 2
Condo Fees $350/mo
HOA Fees $14
HOA Y/N Y
Abv Grd Liv Area 1,395
Originating Board BRIGHT
Year Built 2000
Annual Tax Amount $2,648
Tax Year 2021
Property Description
Multiple offer situation. All offers due by Noon on 8-2-22. Welcome home to this amazing move in ready home with updates galore in a secure gated community. Welcome your guests to the gleaming hardwood floors that expand through the open floorplan with tons of natural light, upgraded lighting, lovely window treatments, crown molding, a large walk-in storage closet and so much more. The formal dining room, breakfast bar and living room areas are all adjacent to each other, and the stone accent wall is stunning but understated, to go with any decor. The dining room has plenty of table space and hosts a quaint coffee bar or cocktail station. The convenient pass through from the kitchen adds to the convenient entertaining flow. The stylish kitchen offers stainless steel appliances, bright white cabinets, granite counters, luxury vinyl plank floors and a convenient pantry. The laundry area is steps away and offers additional storage. You can host your next family game night in the formal living room or binge watch all your favorite shows. The den or office is perfect for an overnight guest on the futon or a sunny location to read a book or enjoy your coffee. The lovely balcony is perfect to grow your favorite herbs or summer veggies. There is a convenient retractable screen door that leads to the balcony that is functional and streamlined. The outdoor space offers another great entertaining area to sip a summer beverage or watch the stars twinkle at night. The wonderful floorplan offers a bedroom and full bath on either end of the home. The guest bedroom is spacious, has a ceiling fan, and a buddy door to the adjacent full bathroom. The gorgeous bath has neutral luxury vinyl tile, solid surface counters and a modern and sleek soaking tub. Down the hall is the Primary bedroom, which is bright and airy, has a ceiling fan and a set of sleek barn doors to separate the wonderful walk in closet and mirrored coset areas. Just ahead is the ensuite bath with a thoughtful prepping area, next to the vessel sink set in a beautiful granite counter. Step in the shower and feel like you are at a spa. There are sleek glass doors, stylish herringbone accent and floor tiles and two shower controls with a rain showerhead and another one with body spray options. The linen closet space has been reconfigured and is located behind another trendy barn door. One open resident parking space in front of the building conveys, and more parking for additional cars and guest parking in the general lot. The gate is locked from 11pm until 6am daily. The community offers walking paths, multiple pools, a community center with a gym and a shopping center with a full grocery store and popular restaurant options. You are minutes to the MARC train station and convenient to Baltimore, Annapolis and DC. You can enjoy gourmet restaurants and great shopping so very close to home. Contingent on Seller finding their home of choice but they have a home identified. Seller prefers Velocity Title in Crofton. Approved HUD Condo through 3/2/24.
Location
State MD
County Anne Arundel
Zoning R15
Rooms
Other Rooms Living Room, Dining Room, Primary Bedroom, Bedroom 2, Kitchen, Den, Foyer, Laundry, Storage Room, Bathroom 2, Primary Bathroom
Main Level Bedrooms 2
Interior
Hot Water Electric
Cooling Central A/C, Ceiling Fan(s)
Flooring Ceramic Tile, Engineered Wood, Luxury Vinyl Plank
Heat Source Electric
Exterior
Parking On Site 1
Amenities Available Common Grounds, Jog/Walk Path, Pool Mem Avail
Waterfront N
Water Access N
Accessibility Elevator
Garage N
Building
Story 1
Unit Features Garden 1 - 4 Floors
Sewer Public Sewer
Water Public
Architectural Style Traditional
Level or Stories 1
Additional Building Above Grade, Below Grade
New Construction N
Schools
School District Anne Arundel County Public Schools
Others
Pets Allowed Y
HOA Fee Include Common Area Maintenance,Ext Bldg Maint,Lawn Maintenance,Pool(s)
Senior Community No
Tax ID 020457190101475
Ownership Condominium
Acceptable Financing Cash, Conventional, FHA, VA
Listing Terms Cash, Conventional, FHA, VA
Financing Cash,Conventional,FHA,VA
Special Listing Condition Standard
Pets Description Number Limit
Read Less
Want to know what your home might be worth? Contact us for a FREE valuation!

Our team is ready to help you sell your home for the highest possible price ASAP

Bought with Lashon Brown-Woodman • Weichert, REALTORS






