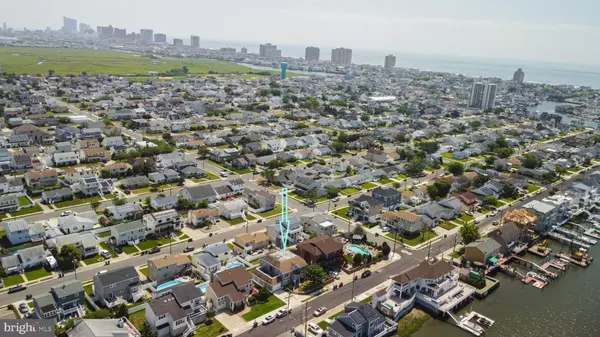$595,000
$650,000
8.5%For more information regarding the value of a property, please contact us for a free consultation.
605 N HARVARD AVE Ventnor City, NJ 08406
5 Beds
4 Baths
3,222 SqFt
Key Details
Sold Price $595,000
Property Type Single Family Home
Sub Type Detached
Listing Status Sold
Purchase Type For Sale
Square Footage 3,222 sqft
Price per Sqft $184
Subdivision Ventnor Heights
MLS Listing ID NJAC2005016
Sold Date 11/03/22
Style Other,Contemporary
Bedrooms 5
Full Baths 3
Half Baths 1
HOA Y/N N
Abv Grd Liv Area 3,222
Originating Board BRIGHT
Year Built 1986
Annual Tax Amount $8,022
Tax Year 2021
Lot Size 5,358 Sqft
Acres 0.12
Lot Dimensions 67.00 x 80.00
Property Description
New Price! Seller open to offers. New to market a gorgeous high elevation spacious property that has bay views and an open floor plan with multiple decks. The owner’s suite offers a two-person spa tub, shower, double vanity, private living area and a secluded balcony with bay views. This turnkey home offers four bedrooms plus a 5th bonus room with beds or use as an office. Some of this home's amenities include a huge den with 8ft windows, gas fireplace, vaulted ceilings, skylight, custom furniture, hardwood floors, elongated kitchen island, double oven, gas stove top, ice maker, bar area, pantry, coat closet, stack able laundry but room for side by side, patio for entertaining, outside shower, newer multiple zone heat and air, newer hot water heater. This home was a shore home and gently used. There is a garage for storage that could be converted back for vehicles. So much room inside and out which is great for large families or for entertaining. Close to public water access. Brand New Insulation and vapor barrier in Crawl space. Easy to show.
Location
State NJ
County Atlantic
Area Ventnor City (20122)
Zoning 02
Rooms
Main Level Bedrooms 2
Interior
Interior Features Bar, Ceiling Fan(s), Combination Kitchen/Dining, Floor Plan - Open, Kitchen - Eat-In, Kitchen - Island, Pantry, Primary Bedroom - Bay Front, Recessed Lighting, Skylight(s), Soaking Tub, Walk-in Closet(s), WhirlPool/HotTub, Window Treatments, Wood Floors
Hot Water Natural Gas
Heating Other
Cooling Central A/C
Flooring Hardwood
Furnishings Yes
Fireplace N
Heat Source Natural Gas
Laundry Has Laundry, Main Floor
Exterior
Garage Garage Door Opener
Garage Spaces 1.0
Waterfront N
Water Access N
View Bay, Water
Accessibility None
Attached Garage 1
Total Parking Spaces 1
Garage Y
Building
Lot Description Front Yard, Landscaping
Story 2
Foundation Crawl Space
Sewer Public Sewer
Water Public
Architectural Style Other, Contemporary
Level or Stories 2
Additional Building Above Grade, Below Grade
New Construction N
Schools
Elementary Schools Ventnor
Middle Schools Ventnor
School District Ventnor City Schools
Others
Senior Community No
Tax ID 22-00316-00002 02
Ownership Fee Simple
SqFt Source Assessor
Acceptable Financing FHA, Conventional, Cash, VA
Listing Terms FHA, Conventional, Cash, VA
Financing FHA,Conventional,Cash,VA
Special Listing Condition Standard
Read Less
Want to know what your home might be worth? Contact us for a FREE valuation!

Our team is ready to help you sell your home for the highest possible price ASAP

Bought with Glenn J Petsch • Avalar - Atlantic Properties






