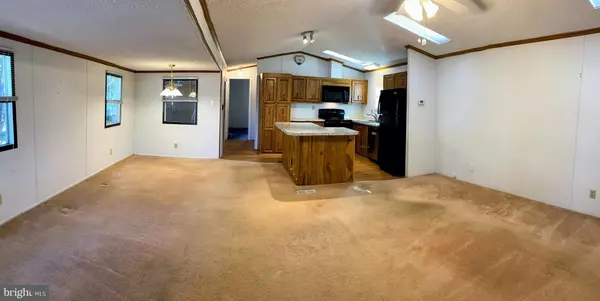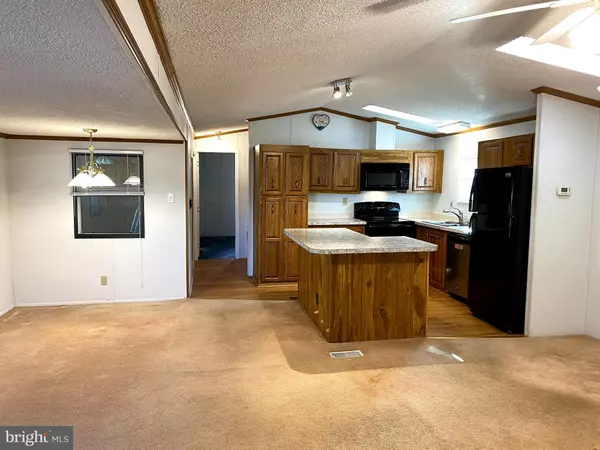$70,000
$74,999
6.7%For more information regarding the value of a property, please contact us for a free consultation.
35654 HIGHLANDS WAY #38341 Rehoboth Beach, DE 19971
3 Beds
2 Baths
1,000 SqFt
Key Details
Sold Price $70,000
Property Type Manufactured Home
Sub Type Manufactured
Listing Status Sold
Purchase Type For Sale
Square Footage 1,000 sqft
Price per Sqft $70
Subdivision Aspen Meadows
MLS Listing ID DESU175874
Sold Date 03/23/21
Style Other
Bedrooms 3
Full Baths 2
HOA Y/N N
Abv Grd Liv Area 1,000
Originating Board BRIGHT
Land Lease Amount 625.0
Land Lease Frequency Monthly
Year Built 1989
Annual Tax Amount $425
Tax Year 2020
Lot Size 45.460 Acres
Acres 45.46
Lot Dimensions 0.00 x 0.00
Property Description
Welcome to Aspen Meadows! Affordable beach living on the east side of Rt. 1.... This 3 bedroom, 2 bath home features and open living and kitchen space with vaulted ceilings. The kitchen features a breakfast bar and ample cabinet space. A split bedroom plan has the owners' suite to the rear of the home, bedrooms 2 and 3 are located at the front of the home with a full bathroom that includes a walk-in shower. This home also has a spacious screened in porch for those warm summer nights. At the rear of the home is a large storage shed/ workshop to accomadate all of your beach toys. Lot rent for Aspen Meadows includes seasonal grass cutting, trash/recycle service, and membership to the pool, clubhouse and fitness center. Equity Lifestyle Properties, Inc., requires an application and acceptance to the community to transfer ownership. Financing may be available to qualified borrowers from some select local lenders that specialize in manufactured homes on leased land. Please note that short term rentals or weekly rentals are not permitted in Aspen Meadows.
Location
State DE
County Sussex
Area Lewes Rehoboth Hundred (31009)
Zoning COMMERCIAL / RESIDENTIAL
Rooms
Main Level Bedrooms 3
Interior
Interior Features Carpet, Ceiling Fan(s), Dining Area, Floor Plan - Open, Kitchen - Island, Skylight(s), Stall Shower, Tub Shower, Walk-in Closet(s), Window Treatments
Hot Water Electric
Heating Forced Air
Cooling Central A/C
Equipment Dishwasher, Dryer - Electric, Exhaust Fan, Microwave, Oven/Range - Electric, Refrigerator, Washer, Water Heater
Furnishings No
Fireplace N
Appliance Dishwasher, Dryer - Electric, Exhaust Fan, Microwave, Oven/Range - Electric, Refrigerator, Washer, Water Heater
Heat Source Electric
Exterior
Garage Spaces 2.0
Water Access N
Accessibility None
Total Parking Spaces 2
Garage N
Building
Story 1
Sewer Public Sewer
Water Public
Architectural Style Other
Level or Stories 1
Additional Building Above Grade, Below Grade
New Construction N
Schools
School District Cape Henlopen
Others
Senior Community No
Tax ID 334-12.00-105.01-38341
Ownership Land Lease
SqFt Source Assessor
Acceptable Financing Conventional, Cash
Listing Terms Conventional, Cash
Financing Conventional,Cash
Special Listing Condition Standard
Read Less
Want to know what your home might be worth? Contact us for a FREE valuation!

Our team is ready to help you sell your home for the highest possible price ASAP

Bought with Jeffrey Sean Kane • Coldwell Banker Realty






