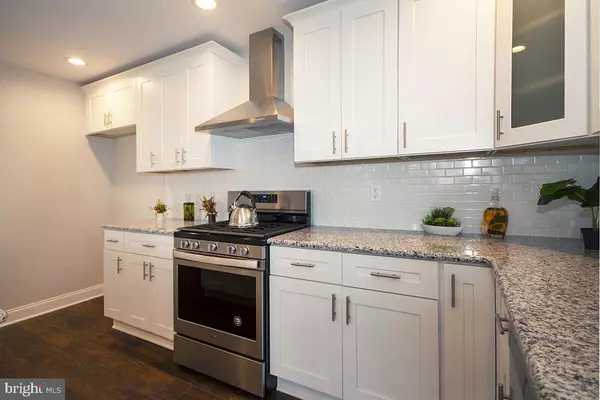$245,000
$234,900
4.3%For more information regarding the value of a property, please contact us for a free consultation.
1701 ELLIS AVE Clementon, NJ 08021
3 Beds
3 Baths
2,200 SqFt
Key Details
Sold Price $245,000
Property Type Single Family Home
Sub Type Detached
Listing Status Sold
Purchase Type For Sale
Square Footage 2,200 sqft
Price per Sqft $111
Subdivision Laurel Spring Gard
MLS Listing ID NJCD383780
Sold Date 07/17/20
Style Cape Cod
Bedrooms 3
Full Baths 2
Half Baths 1
HOA Y/N N
Abv Grd Liv Area 2,200
Originating Board BRIGHT
Year Built 1960
Annual Tax Amount $7,368
Tax Year 2019
Lot Size 0.459 Acres
Acres 0.46
Lot Dimensions 100.00 x 200.00
Property Description
Welcome to 1701 Ellis Ave, located in Gloucester Twp NJ. The theme here is "Brand New"!! Come and see this home that was redone top to bottom BEAUTIFULLY!! Come and see the BRAND NEW KITCHEN with STAINLESS STEEL APPLIANCES, Bright and open kitchen/dining room combination boasts upgraded HARDWOOD FLOORS as well as GRANITE COUNTER TOPS. There is a FIRST FLOOR MASTER BEDROOM as well as a sunroom/family room with wood burning oven. Great place to gather and relax!! Also of great importance are the WALK OUT BASEMENT and extremely large entertainment room. This flex room offers a rear egress area but can be used for storage, theater, game room or anything else you care for!!
Location
State NJ
County Camden
Area Gloucester Twp (20415)
Zoning RES
Rooms
Other Rooms Dining Room, Bedroom 2, Bedroom 3, Kitchen, Game Room, Family Room, Den, Sun/Florida Room, Storage Room
Basement Fully Finished
Main Level Bedrooms 1
Interior
Interior Features Breakfast Area, Carpet, Ceiling Fan(s), Combination Kitchen/Dining, Floor Plan - Traditional, Kitchen - Eat-In, Wood Floors
Heating Forced Air
Cooling Central A/C
Flooring Hardwood, Carpet, Tile/Brick, Slate
Equipment Built-In Range, Dishwasher, Exhaust Fan, Oven/Range - Gas, Range Hood, Stainless Steel Appliances, Water Heater
Appliance Built-In Range, Dishwasher, Exhaust Fan, Oven/Range - Gas, Range Hood, Stainless Steel Appliances, Water Heater
Heat Source Natural Gas
Exterior
Fence Chain Link
Waterfront N
Water Access N
Roof Type Asphalt,Shingle
Accessibility None
Road Frontage Boro/Township
Garage N
Building
Story 1.5
Sewer Public Sewer
Water Public
Architectural Style Cape Cod
Level or Stories 1.5
Additional Building Above Grade, Below Grade
Structure Type Dry Wall
New Construction N
Schools
High Schools Highland H.S.
School District Black Horse Pike Regional Schools
Others
Senior Community No
Tax ID 15-08101-00018
Ownership Fee Simple
SqFt Source Assessor
Special Listing Condition Standard
Read Less
Want to know what your home might be worth? Contact us for a FREE valuation!

Our team is ready to help you sell your home for the highest possible price ASAP

Bought with Nancy L. Kowalik • Your Home Sold Guaranteed, Nancy Kowalik Group






