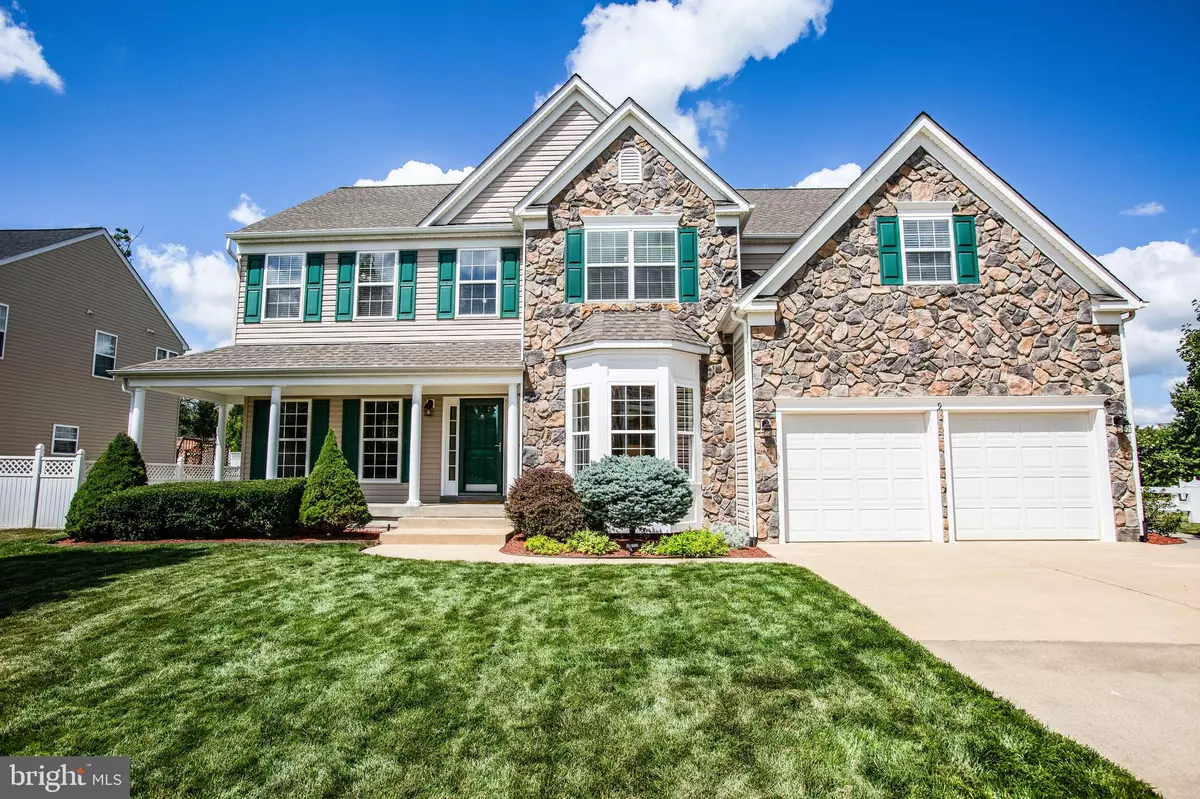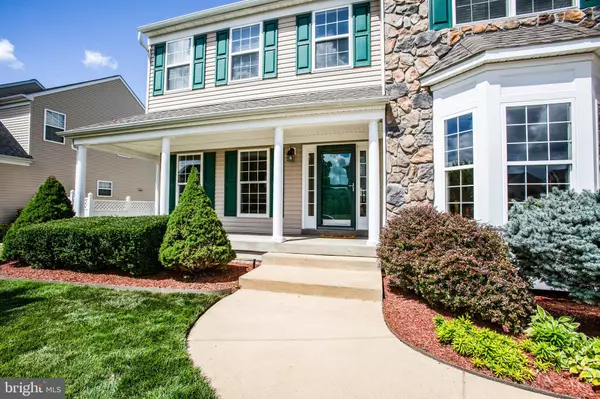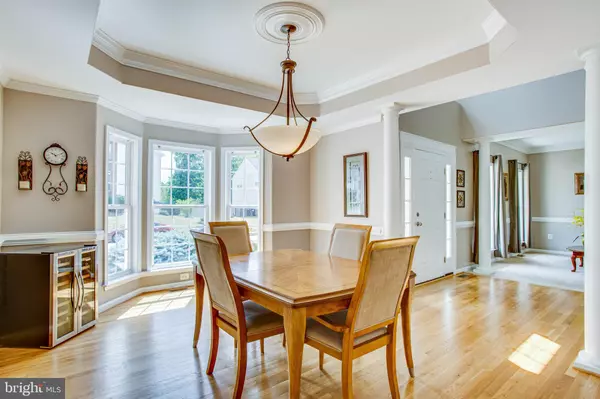$534,900
$534,900
For more information regarding the value of a property, please contact us for a free consultation.
9 GALLERY RD Stafford, VA 22554
5 Beds
4 Baths
4,259 SqFt
Key Details
Sold Price $534,900
Property Type Single Family Home
Sub Type Detached
Listing Status Sold
Purchase Type For Sale
Square Footage 4,259 sqft
Price per Sqft $125
Subdivision Austin Ridge
MLS Listing ID VAST223028
Sold Date 08/28/20
Style Colonial
Bedrooms 5
Full Baths 4
HOA Fees $76/mo
HOA Y/N Y
Abv Grd Liv Area 3,037
Originating Board BRIGHT
Year Built 2004
Annual Tax Amount $4,155
Tax Year 2020
Lot Size 0.335 Acres
Acres 0.34
Property Description
Austin Ridges finest 9 Gallery Road has it all. The original owners are selling this beautiful 5-bedroom 4 full bath colonial. Pride in ownership is evident as you pull up to 9 Gallery Road. Both the front and rear yards are beautifully landscaped. The front porch wraps around the home and is perfect for relaxing after a day in the garden. Grab that coffee or herbal tea and relax on the covered porch. As you enter the home, the elegance of the beautiful hardwoods extends from the foyer into the formal dining room and family room. The formal living room has new carpeting (2020) The stately feel is complete with columns and crown molding. The formal dining room features a bay window as well as chair and crown moldings. The gourmet kitchen meets all standards of high-end cooking with granite countertops, upgraded cabinets with crown molding, double ovens, gas range, center island, built-in desk area, recessed lighting, and a large walk-in pantry large enough to hide a second refrigerator or freezer.The kitchen floor is ceramic tile and has a tile backsplash. The family room has a dramatic feel with a two-story ceiling, many windows that let in a ton of natural lighting. The floor to ceiling fireplace is gas and the grand large mirror conveys. The main level also features a bedroom with new carpet and remodeled bath (2019). Enjoy those special dinners in the formal dining room with chair rail and crown molding. The laundry room is upgraded with matching ceramic tile flooring and wainscot. Upstairs has all new carpet (2020). The large master bedroom features two walk-in closets, a sitting area, fireplace hook-up, and a trey ceiling. The master bath has been elegantly updated (2016), tile floor, dual vanities, walk-in tiled shower, soaking tub and huge linen closet.On the upper level are two additional bedrooms with generous closets and a full bath. Overlooking the main level is a lovely loft area that can be used for office space, playroom, etc.The finished basement is a sports fanatic s dream! It offers a bar area with recessed lighting and billiards ready flooring. The basement also includes a 5th legal bedroom with full bath and a large storage room that can only spark creativity as it lies as a blank canvas for anything you might imagine for your future home.With an impeccably manicured corner-lot, it is perfect for those that love the outdoors. This property includes a fully fenced backyard with a slate stone patio and retractable awning and a 10 x 8 shed, as well as a 9-zone sprinkler system. Updates include: the awning, shutters, granite counters, ceramic tile in kitchen and laundry room, renovated master bathroom, whole house painted in 2019, new hardware throughout, updated light fixtures throughout and new carpeting on the main level and upstairs in 2020. HVAC was replaced in 2010 and the second unit was replaced in 2013. What s not to love!Austin Ridge is conveniently located within a 5-minute drive to I-95, you will enjoy this great neighborhood while maintaining great access to walking/biking trails, shopping and dining! (New Publix Market opening soon, 1.8 miles away). VDOT just completed the $90+ million-dollar project to widen Courthouse Road to four lanes, add an expanded commuter lot, and a new interchange at the Courthouse Road I-95 Exit. Great commute to MCB Quantico, Fort Belvoir, DC Metro Area, and the Pentagon. What is there to think about schedule your showing today! Be sure to check out the 3D virtual tour. This home is a MUST SEE. Call the movers; I think you just found your new home!
Location
State VA
County Stafford
Zoning PD1
Rooms
Other Rooms Living Room, Dining Room, Primary Bedroom, Bedroom 4, Bedroom 5, Kitchen, Game Room, Family Room, Breakfast Room, Bathroom 2, Bathroom 3
Basement Full, Daylight, Partial, Fully Finished, Interior Access, Outside Entrance, Walkout Stairs, Sump Pump, Rear Entrance
Main Level Bedrooms 1
Interior
Interior Features Attic, Breakfast Area, Carpet, Ceiling Fan(s), Chair Railings, Crown Moldings, Dining Area, Entry Level Bedroom, Family Room Off Kitchen, Floor Plan - Traditional, Kitchen - Gourmet, Kitchen - Island, Primary Bath(s), Pantry, Recessed Lighting, Sprinkler System, Soaking Tub, Stall Shower, Upgraded Countertops, Walk-in Closet(s), Wood Floors
Hot Water Electric
Heating Heat Pump(s)
Cooling Central A/C
Flooring Hardwood, Carpet, Ceramic Tile
Fireplaces Number 1
Fireplaces Type Gas/Propane, Mantel(s)
Equipment Built-In Microwave, Cooktop, Dishwasher, Disposal, Oven - Double, Refrigerator, Water Heater
Furnishings No
Fireplace Y
Window Features Bay/Bow,Double Pane,Energy Efficient,Insulated,Screens,Storm
Appliance Built-In Microwave, Cooktop, Dishwasher, Disposal, Oven - Double, Refrigerator, Water Heater
Heat Source Natural Gas
Laundry Has Laundry, Main Floor
Exterior
Exterior Feature Patio(s), Porch(es)
Parking Features Garage - Front Entry, Garage Door Opener, Inside Access
Garage Spaces 4.0
Fence Fully, Decorative, Vinyl
Utilities Available Cable TV Available, Electric Available, Natural Gas Available, Phone Available, Sewer Available, Water Available
Amenities Available Basketball Courts, Bike Trail, Common Grounds, Community Center, Jog/Walk Path, Pool - Outdoor, Tot Lots/Playground
Water Access N
Roof Type Architectural Shingle
Street Surface Paved
Accessibility None
Porch Patio(s), Porch(es)
Attached Garage 2
Total Parking Spaces 4
Garage Y
Building
Lot Description Cul-de-sac, Front Yard, Landscaping, Level, Rear Yard
Story 3
Sewer Public Sewer
Water Public
Architectural Style Colonial
Level or Stories 3
Additional Building Above Grade, Below Grade
Structure Type 9'+ Ceilings,2 Story Ceilings,Tray Ceilings
New Construction N
Schools
Elementary Schools Anthony Burns
Middle Schools Rodney Thompson
High Schools Colonial Forge
School District Stafford County Public Schools
Others
Pets Allowed N
HOA Fee Include Pool(s),Trash,Snow Removal
Senior Community No
Tax ID 29-C-6-C-567
Ownership Fee Simple
SqFt Source Assessor
Security Features Smoke Detector
Acceptable Financing Cash, Conventional, VA, FHA
Horse Property N
Listing Terms Cash, Conventional, VA, FHA
Financing Cash,Conventional,VA,FHA
Special Listing Condition Standard
Read Less
Want to know what your home might be worth? Contact us for a FREE valuation!

Our team is ready to help you sell your home for the highest possible price ASAP

Bought with William R Montminy Jr. • Berkshire Hathaway HomeServices PenFed Realty






