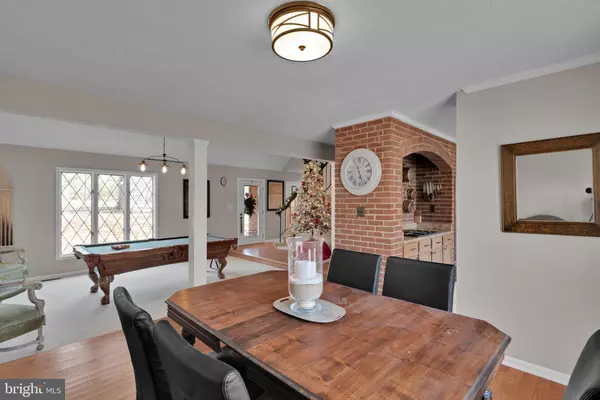$588,500
$549,900
7.0%For more information regarding the value of a property, please contact us for a free consultation.
8 UPPER MILL WAY Stafford, VA 22556
4 Beds
3 Baths
3,698 SqFt
Key Details
Sold Price $588,500
Property Type Single Family Home
Sub Type Detached
Listing Status Sold
Purchase Type For Sale
Square Footage 3,698 sqft
Price per Sqft $159
Subdivision Walnut Ridge Estates
MLS Listing ID VAST227972
Sold Date 01/11/21
Style Tudor
Bedrooms 4
Full Baths 2
Half Baths 1
HOA Fees $23/ann
HOA Y/N Y
Abv Grd Liv Area 3,698
Originating Board BRIGHT
Year Built 1986
Annual Tax Amount $4,489
Tax Year 2020
Lot Size 10.459 Acres
Acres 10.46
Property Description
Once in a while a home comes to market, you simply do not want to miss! This Tudor style home is nestled on over 10 acres off of a cul de sac in a wonderful privately maintained community! Upon first pulling up to the house you'll notice there is no shortage of space with the pull through driveway and copious amount of parking spots. Step foot into the home and you instantly get the feeling you are right at home! Walking through the home you'll find plenty of living space for relaxing evenings sitting in the library enjoying your favorite book, or simply hearing the crack and pop of wood in the fire place. Entertaining guests is also not a problem with a wonderful wet bar, or massive den! The photos of this home really speak for themselves as to how wonderful it is! The property also has a detached garage boasting 1500 square feet of space with its own HVAC system! Do you or your significant other also need that special space? Well there is a secondary conditioned building, that was used as an art studio and has endless capabilities as well! We know COVID is a concern right now, but with proper masks, and hand sanitization we invite you into this wonderful home!
Location
State VA
County Stafford
Zoning A1
Direction East
Rooms
Other Rooms Living Room, Dining Room, Bedroom 2, Bedroom 3, Bedroom 4, Family Room, Library, Foyer, Bedroom 1, Study, Laundry, Recreation Room, Bathroom 1, Bathroom 2, Bathroom 3
Interior
Interior Features Bar, Breakfast Area, Built-Ins, Ceiling Fan(s), Combination Kitchen/Dining, Dining Area, Family Room Off Kitchen, Floor Plan - Open, Formal/Separate Dining Room, Kitchen - Country, Pantry, Soaking Tub, Skylight(s), Studio, Upgraded Countertops, Walk-in Closet(s), Wet/Dry Bar, Wine Storage
Hot Water Electric
Heating Heat Pump(s)
Cooling Central A/C
Fireplaces Number 1
Fireplaces Type Brick, Wood
Equipment Cooktop, Built-In Microwave, Dishwasher, Dryer - Electric, Extra Refrigerator/Freezer, Oven - Wall, Washer, Water Heater
Fireplace Y
Appliance Cooktop, Built-In Microwave, Dishwasher, Dryer - Electric, Extra Refrigerator/Freezer, Oven - Wall, Washer, Water Heater
Heat Source Electric
Laundry Upper Floor
Exterior
Exterior Feature Balcony, Deck(s)
Parking Features Garage - Front Entry, Garage Door Opener, Inside Access
Garage Spaces 12.0
Water Access N
View Creek/Stream
Roof Type Architectural Shingle
Street Surface Black Top
Accessibility 2+ Access Exits
Porch Balcony, Deck(s)
Road Frontage Road Maintenance Agreement
Attached Garage 2
Total Parking Spaces 12
Garage Y
Building
Lot Description Cul-de-sac, Partly Wooded, Private, Rear Yard, Stream/Creek
Story 2
Foundation Crawl Space, Slab
Sewer Septic = # of BR
Water Well
Architectural Style Tudor
Level or Stories 2
Additional Building Above Grade, Below Grade
Structure Type 9'+ Ceilings
New Construction N
Schools
Elementary Schools Margaret Brent
Middle Schools A.G. Wright
High Schools Mountain View
School District Stafford County Public Schools
Others
HOA Fee Include Road Maintenance
Senior Community No
Tax ID 8E- - - -6
Ownership Fee Simple
SqFt Source Assessor
Acceptable Financing Cash, Conventional, FHA, VA
Listing Terms Cash, Conventional, FHA, VA
Financing Cash,Conventional,FHA,VA
Special Listing Condition Standard
Read Less
Want to know what your home might be worth? Contact us for a FREE valuation!

Our team is ready to help you sell your home for the highest possible price ASAP

Bought with Venus Mely Doan • Coldwell Banker Realty






