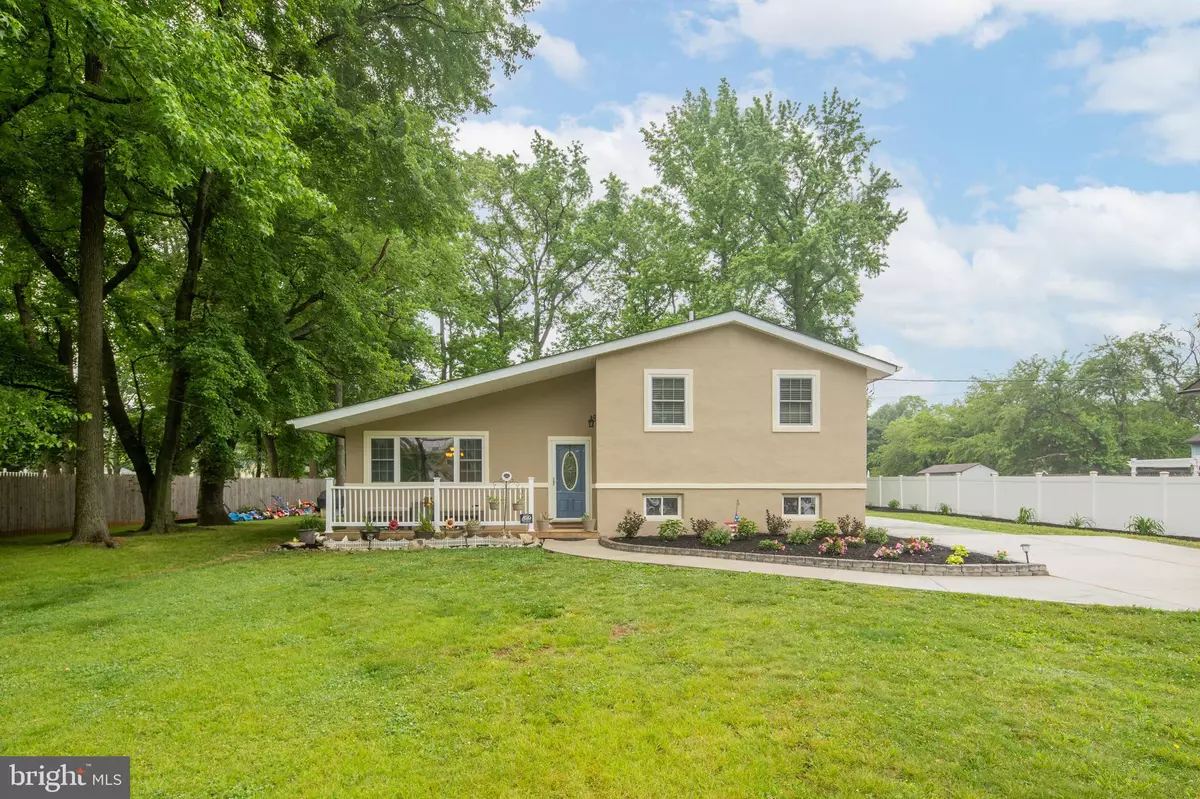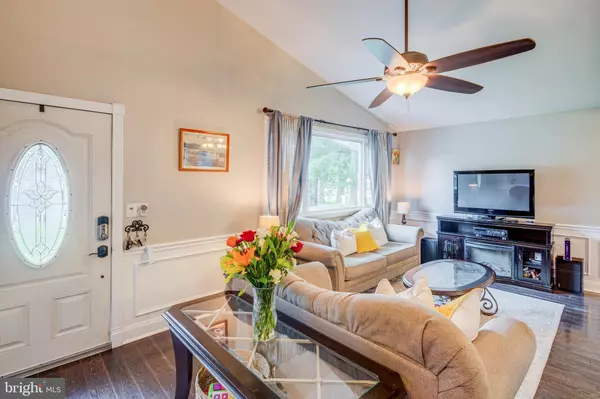$329,000
$310,000
6.1%For more information regarding the value of a property, please contact us for a free consultation.
821 LONGWOOD AVE Cherry Hill, NJ 08002
3 Beds
2 Baths
1,656 SqFt
Key Details
Sold Price $329,000
Property Type Single Family Home
Sub Type Detached
Listing Status Sold
Purchase Type For Sale
Square Footage 1,656 sqft
Price per Sqft $198
Subdivision Kenilworth Estates
MLS Listing ID NJCD421262
Sold Date 08/09/21
Style Split Level
Bedrooms 3
Full Baths 2
HOA Y/N N
Abv Grd Liv Area 1,656
Originating Board BRIGHT
Year Built 1959
Annual Tax Amount $6,257
Tax Year 2020
Lot Size 0.437 Acres
Acres 0.44
Lot Dimensions 104.00 x 183.00
Property Description
A fabulous home in Kenilworth Estates! If you love Cherry Hill, and have been looking for a little more yard space, this move in ready home has to be on your list! Current owners have done a tremendous amount of updates over the last 5 years to reveal a bright, fresh and stylish split level home on almost 1/2 acre lot. Paver garden bed with cheery new landscaping and a relaxing front porch greet you, perfect to enjoy a quiet cup of coffee before you start your busy day. Step inside to find a sunny & bright and open main level, all graced with dark wide-plank hardwood flooring and vaulted ceilings. Wainscoting in the living and dining room offers a touch of character, and a vaulted wood beam in the ceiling defines the open space into separate areas. New French doors off the dining room open to the spacious yard. The custom kitchen was beautifully updated and features granite counters, stainless steel appliances, tile backsplash, and tons of storage and counter space for prepping meals. Upstairs are 3 bedrooms, including the primary, and a nicely updated main bath with jetted tub. All the bedrooms are carpeted and have ceiling fans. One of the bedrooms offers a built-in wall fish tank that can be seen from the kitchen, it's so unique and fun! The lower level is also another finished open space that offers a good sized family room complete with an electric fireplace & brick wall perfect to hang a TV. Opposite is a bar and additional space if you wanted to add more to the man-cave! A laundry room area with sink, a beautifully updated full bath, utilities and a side door leading to the driveway completes this lower level. One true highlight of this home is the yard size that features the perfect amount of shade trees in back and a peaceful, quiet vibe. Hot summer days will be enjoyable in the above ground pool, and there is also a large shed for all the yard tools and pool toys. Current owners have recently repaved and extended the driveway so you can fit many cars, or even a boat or RV. Other recent improvements include new HVAC, exterior French drain, newer plumbing, 200 amp electric, and new paint both interior & exterior. And location - you can't get more convenient! Minutes to the Cherry Hill Mall, Philly bridges, Route 38, and all the shops and dining along Haddonfield Road. And don't forget those top rated Cherry Hill Schools! Don't wait to see - because this will be your favorite place to be!
Location
State NJ
County Camden
Area Cherry Hill Twp (20409)
Zoning RES
Rooms
Other Rooms Living Room, Dining Room, Primary Bedroom, Bedroom 2, Bedroom 3, Kitchen, Recreation Room
Interior
Interior Features Attic, Bar, Carpet, Ceiling Fan(s), Crown Moldings, Exposed Beams, Pantry, Recessed Lighting, Stall Shower, Tub Shower, Upgraded Countertops, Window Treatments, Wood Floors
Hot Water Natural Gas
Heating Forced Air
Cooling Central A/C
Flooring Hardwood, Ceramic Tile, Carpet
Equipment Built-In Range, Dishwasher, Dryer, Oven/Range - Electric, Refrigerator, Stainless Steel Appliances, Washer
Fireplace N
Appliance Built-In Range, Dishwasher, Dryer, Oven/Range - Electric, Refrigerator, Stainless Steel Appliances, Washer
Heat Source Natural Gas
Laundry Lower Floor
Exterior
Exterior Feature Patio(s), Porch(es)
Garage Spaces 6.0
Pool Above Ground
Water Access N
Roof Type Pitched,Shingle
Accessibility None
Porch Patio(s), Porch(es)
Total Parking Spaces 6
Garage N
Building
Story 1.5
Foundation Brick/Mortar
Sewer Public Sewer
Water Public
Architectural Style Split Level
Level or Stories 1.5
Additional Building Above Grade, Below Grade
Structure Type Vaulted Ceilings
New Construction N
Schools
Middle Schools John A. Carusi M.S.
High Schools Cherry Hill High-West H.S.
School District Cherry Hill Township Public Schools
Others
Senior Community No
Tax ID 09-00101 01-00014
Ownership Fee Simple
SqFt Source Assessor
Special Listing Condition Standard
Read Less
Want to know what your home might be worth? Contact us for a FREE valuation!

Our team is ready to help you sell your home for the highest possible price ASAP

Bought with Dawn Christine Wallace • The Property Alliance LLC






