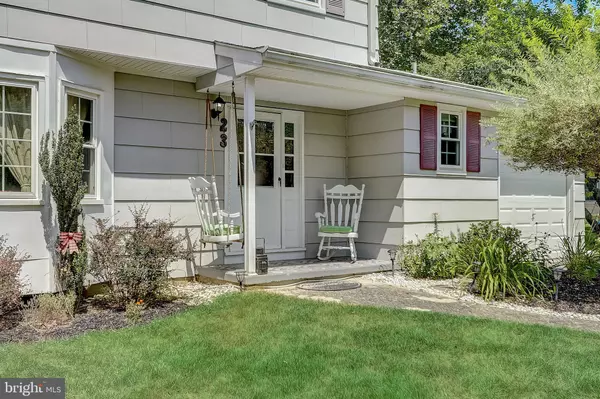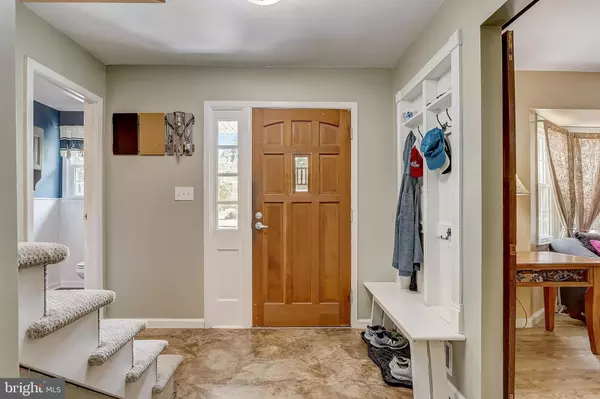$495,000
$475,000
4.2%For more information regarding the value of a property, please contact us for a free consultation.
23 GREENBROOK DR Cranbury, NJ 08512
4 Beds
2 Baths
1,822 SqFt
Key Details
Sold Price $495,000
Property Type Single Family Home
Sub Type Detached
Listing Status Sold
Purchase Type For Sale
Square Footage 1,822 sqft
Price per Sqft $271
Subdivision Cranbury Manor
MLS Listing ID NJME2020850
Sold Date 09/30/22
Style Colonial
Bedrooms 4
Full Baths 1
Half Baths 1
HOA Y/N N
Abv Grd Liv Area 1,822
Originating Board BRIGHT
Year Built 1966
Annual Tax Amount $9,280
Tax Year 2021
Lot Size 0.520 Acres
Acres 0.52
Lot Dimensions 145.00 x 155.00
Property Description
Beautifully updated 4 bedrooms, 1.5 bathroom corner lot home, situated on a tree-lined street, in the
center of desirable Cranbury Manor! Featuring new floors which flow throughout the first floor, freshly
painted walls (in neutral colors), and a gorgeous renovated kitchen. The kitchen was fully remodeled in
2016 with stylish wood cabinets, granite counters, stainless steel appliances, and recessed lighting. The
kitchen opens to the cozy family room with sliding glass doors that lead to the backyard. Additionally,
on the first floor is the light-filled living room with a bay window, dining room, powder room, and
laundry room. Head upstairs to find 4 nice sized bedrooms, one of which is currently being used as a walk-
in closet, and a full bathroom which has been updated with a new vanity. Spend time outdoors on one
of two decks, and enjoy the picturesque yard with mature trees! The full-size basement has a wet bar,
an abundance of storage space, and the potential to finish. Further features include newer windows
and updated electrical service. Centrally located near shopping centers, restaurants, parks, and major
highways including Route 130 and I-95. Quick drive to the Princeton Junction train station! Come and see this fantastic home before it's sold!
Location
State NJ
County Mercer
Area East Windsor Twp (21101)
Zoning R1
Rooms
Other Rooms Living Room, Dining Room, Primary Bedroom, Bedroom 2, Bedroom 3, Kitchen, Family Room, Bedroom 1, Laundry, Other
Basement Full
Interior
Interior Features Wet/Dry Bar, Dining Area
Hot Water Natural Gas
Heating Forced Air
Cooling Central A/C
Flooring Laminate Plank, Tile/Brick, Carpet
Fireplace N
Window Features Bay/Bow
Heat Source Natural Gas
Laundry Main Floor
Exterior
Exterior Feature Deck(s)
Parking Features Garage - Front Entry
Garage Spaces 1.0
Water Access N
Roof Type Shingle
Accessibility None
Porch Deck(s)
Attached Garage 1
Total Parking Spaces 1
Garage Y
Building
Lot Description Corner, Rear Yard, SideYard(s)
Story 2
Foundation Slab
Sewer Public Sewer
Water Public
Architectural Style Colonial
Level or Stories 2
Additional Building Above Grade, Below Grade
New Construction N
Schools
School District East Windsor Regional Schools
Others
Senior Community No
Tax ID 01-00007 05-00012
Ownership Fee Simple
SqFt Source Estimated
Special Listing Condition Standard
Read Less
Want to know what your home might be worth? Contact us for a FREE valuation!

Our team is ready to help you sell your home for the highest possible price ASAP

Bought with Erin Marie Horgan • Smires & Associates






