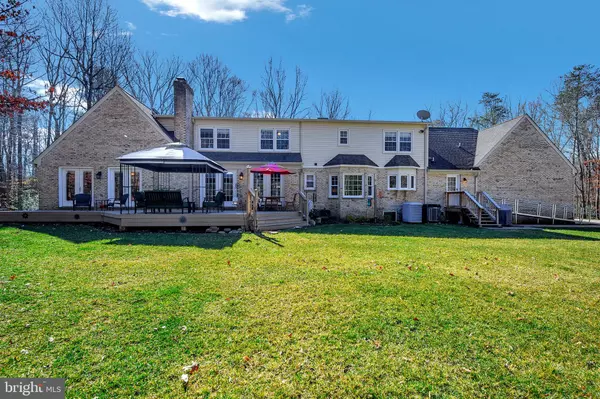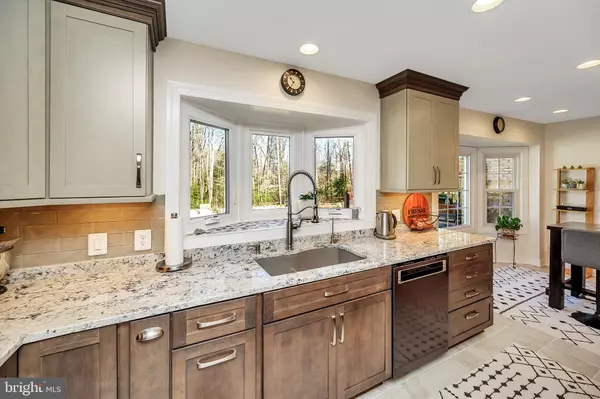$730,000
$685,000
6.6%For more information regarding the value of a property, please contact us for a free consultation.
40 HOLLY TREE LN Fredericksburg, VA 22405
6 Beds
5 Baths
4,207 SqFt
Key Details
Sold Price $730,000
Property Type Single Family Home
Sub Type Detached
Listing Status Sold
Purchase Type For Sale
Square Footage 4,207 sqft
Price per Sqft $173
Subdivision Hillcrest Terrace
MLS Listing ID VAST229852
Sold Date 04/21/21
Style Other,Manor,Transitional
Bedrooms 6
Full Baths 4
Half Baths 1
HOA Y/N N
Abv Grd Liv Area 4,207
Originating Board BRIGHT
Year Built 1988
Annual Tax Amount $4,000
Tax Year 2020
Lot Size 2.052 Acres
Acres 2.05
Property Description
*******ALL OFFERS DUE BY 5 P SUNDAY 3/14.*********A True 11 Out of 10! This Stunning Estate in S Stafford is located on 2 acres with Public Utilities! With 6 Bedrooms and 4.5 Baths, it's a "must see". As you drive down the private road in anticipation, you will not be disappointed. This 4 sided Brick home has been recently remodeled with special Design and High End features/ materials throughout. Step into the large inviting foyer and be awed by the curved wooden staircase. You will find Hardwood Floors throughout the home. The sought after main level primary bedroom has double doors leading out to the deck and a wood burning fireplace. Closets have been customized with no detail left out. One of the closets is a walk in. All 4 1/2 Baths have been remodeled with gorgeous high end materials. There is a 2nd bedroom on the main level also with its own bath and a wood burning fireplace. The massive kitchen has just been remodeled with no expense spared here. High end appliances (Black Stainless), cabinets, granite, heated tile floor, sink etc. (see listed features sheet in docs for more details) The spacious family room is off the kitchen along with the remodeled laundry. Everything has been carefully planned for this room to include sink, counter top, closet with shoe shelf, cabinets, mounted dryer rack, and shelving. Walking up the beautiful stair case, you will find 4 more bedrooms. One of these has its own bath also. Two of them have walk in closets and one has access to the walk in attic. The oversized 3 car garage has room for 4 cars with built in Lift, storage system, custom flooring. There's even a 2nd Subzero Fridge in the garage that conveys.******Outside- You will enjoy the free standing deck, fire pit patio, and walking trail through the woods. Sprinkler system keeps the sodded lawn looking great. If you're into gardening, there are cedar raised organic garden beds with their own watering zone. The shed has electric, a storage loft, folding work bench, and gladiator wall shelf system. No need to worry about pets. There's an electric dog fence for front and back yards. If you enjoy camping, there's a full RV hookup parking area and a separate concrete pad for trailer storage. The crawl space has been encapsulated with new sump pump. This exquisite home is close to downtown, I 95, restaurants, and shops. Click on video icon! Follow covid precautions- Anyone entering home must wear mask, shoe covers (provided), wipe down anything touched (provided). See Rd Agreement, RPD, Options sheet, Listed Features, and Plat in Documents
Location
State VA
County Stafford
Zoning R1
Rooms
Other Rooms Living Room, Dining Room, Primary Bedroom, Bedroom 2, Bedroom 3, Bedroom 4, Bedroom 5, Kitchen, Family Room, Laundry, Bedroom 6
Main Level Bedrooms 2
Interior
Interior Features Attic, Breakfast Area, Ceiling Fan(s), Central Vacuum, Crown Moldings, Curved Staircase, Dining Area, Entry Level Bedroom, Family Room Off Kitchen, Floor Plan - Traditional, Formal/Separate Dining Room, Intercom, Kitchen - Eat-In, Kitchen - Gourmet, Kitchen - Island, Kitchen - Table Space, Pantry, Primary Bath(s), Skylight(s), Soaking Tub, Upgraded Countertops, Walk-in Closet(s), Wine Storage, Wood Floors
Hot Water Electric
Heating Heat Pump(s)
Cooling Central A/C, Ceiling Fan(s), Heat Pump(s)
Flooring Hardwood, Ceramic Tile
Fireplaces Number 4
Fireplaces Type Brick, Gas/Propane, Mantel(s), Wood
Equipment Built-In Microwave, Built-In Range, Central Vacuum, Cooktop, Cooktop - Down Draft, Dishwasher, Disposal, Dryer, Exhaust Fan, Extra Refrigerator/Freezer, Icemaker, Intercom, Microwave, Oven - Double, Refrigerator, Washer, Water Heater
Furnishings No
Fireplace Y
Window Features Vinyl Clad,Bay/Bow,Skylights
Appliance Built-In Microwave, Built-In Range, Central Vacuum, Cooktop, Cooktop - Down Draft, Dishwasher, Disposal, Dryer, Exhaust Fan, Extra Refrigerator/Freezer, Icemaker, Intercom, Microwave, Oven - Double, Refrigerator, Washer, Water Heater
Heat Source Electric
Laundry Main Floor
Exterior
Exterior Feature Deck(s), Patio(s)
Parking Features Garage - Side Entry, Garage Door Opener, Inside Access, Oversized, Other
Garage Spaces 4.0
Fence Invisible
Utilities Available Electric Available, Sewer Available, Cable TV, Water Available
Water Access N
View Trees/Woods
Roof Type Architectural Shingle
Accessibility Ramp - Main Level
Porch Deck(s), Patio(s)
Attached Garage 4
Total Parking Spaces 4
Garage Y
Building
Lot Description Backs to Trees, Cul-de-sac, No Thru Street, Partly Wooded, Private, Rear Yard, Front Yard, Secluded
Story 2
Foundation Crawl Space
Sewer Public Sewer
Water Public
Architectural Style Other, Manor, Transitional
Level or Stories 2
Additional Building Above Grade, Below Grade
New Construction N
Schools
Elementary Schools Ferry Farm
Middle Schools Dixon-Smith
High Schools Stafford
School District Stafford County Public Schools
Others
Pets Allowed Y
Senior Community No
Tax ID 54- - - -104C
Ownership Fee Simple
SqFt Source Assessor
Security Features Smoke Detector,Security System
Acceptable Financing Conventional, Cash
Horse Property N
Listing Terms Conventional, Cash
Financing Conventional,Cash
Special Listing Condition Standard
Pets Allowed No Pet Restrictions
Read Less
Want to know what your home might be worth? Contact us for a FREE valuation!

Our team is ready to help you sell your home for the highest possible price ASAP

Bought with Debra T Durocher • Coldwell Banker Elite






