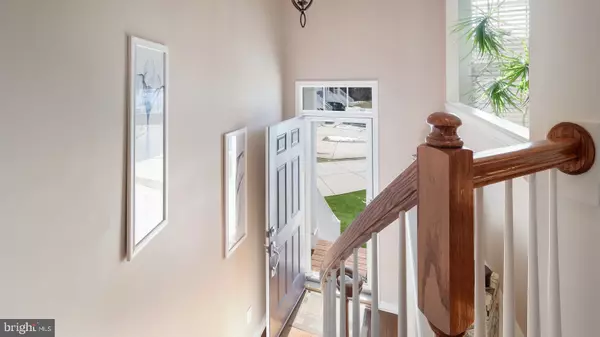$447,500
$429,900
4.1%For more information regarding the value of a property, please contact us for a free consultation.
124 WILDER WAY North Wales, PA 19454
3 Beds
3 Baths
2,266 SqFt
Key Details
Sold Price $447,500
Property Type Townhouse
Sub Type End of Row/Townhouse
Listing Status Sold
Purchase Type For Sale
Square Footage 2,266 sqft
Price per Sqft $197
Subdivision Montgomery Pointe
MLS Listing ID PAMC684962
Sold Date 05/11/21
Style Colonial
Bedrooms 3
Full Baths 2
Half Baths 1
HOA Fees $122/mo
HOA Y/N Y
Abv Grd Liv Area 2,266
Originating Board BRIGHT
Year Built 2011
Annual Tax Amount $5,515
Tax Year 2020
Lot Size 5,841 Sqft
Acres 0.13
Property Description
Welcome to this stunning luxury home, situated on a large premium lot. The location is most desirable with the side yard facing open space and the rear open view between neighboring homes. As you enter the foyer, you will be impressed with the elegantly curved staircase. At the top of the landing, you will be drawn to the beautiful gourmet kitchen, with upgraded 42inch cabinets, Corian countertops and stainless steel appliances. A huge corner pantry provides plenty of storage space. A comfortable table nook is the perfect place for morning coffee. The spacious Great Room is combined with the formal dining area. The craftsman millwork on the mantel of the fireplace shows off the room. The large triple window lets in plenty of sunshine. The rear door leads to a maintenance free deck and provides a bucolic view overlooking the adjacent open space. Hardwood floors, ample recessed lighting and crown molding provide the finishing touches throughout the 1st floor. The turned staircase leads to the upper level where you find the luxury owner's suite, large triple window and crown molding. The owners bathroom offers a lovely soaking tub and 4 foot shower. It includes 2 separate vanities are a private toilet room. The large walk-in closet provides plenty of space for any fashion fashionista. Two additional bedrooms and a hall bath complete the upper level. The lower level of the home has the benefit of a walk-out basement and includes a spacious bonus room which is perfect as a playroom, fitness area or additional sitting room. The adjacent laundry room includes a laundry tub, storage cabinets installed above the washer and dryer and a convenient doorway to the back yard. This beautiful home is in the award winning North Penn School District. The location offers an abundance of shopping along the Rt 309 corridor and the added benefit of being close to the PA turnpike for commuting to work. Schedule a tour of this home and see all the beautiful features it has to offer.
Location
State PA
County Montgomery
Area Montgomery Twp (10646)
Zoning RESIDENTIAL
Rooms
Other Rooms Dining Room, Bedroom 2, Bedroom 3, Kitchen, Bedroom 1, Great Room, Bonus Room
Basement Full
Interior
Hot Water Natural Gas
Heating Forced Air
Cooling Central A/C
Fireplaces Number 1
Heat Source Natural Gas
Exterior
Parking Features Garage Door Opener, Garage - Front Entry
Garage Spaces 2.0
Water Access N
Accessibility None
Attached Garage 2
Total Parking Spaces 2
Garage Y
Building
Story 2
Sewer Public Sewer
Water Public
Architectural Style Colonial
Level or Stories 2
Additional Building Above Grade, Below Grade
New Construction N
Schools
School District North Penn
Others
Senior Community No
Tax ID 46-00-01061-109
Ownership Fee Simple
SqFt Source Assessor
Special Listing Condition Standard
Read Less
Want to know what your home might be worth? Contact us for a FREE valuation!

Our team is ready to help you sell your home for the highest possible price ASAP

Bought with Valerie R Volpe • EXP Realty, LLC






