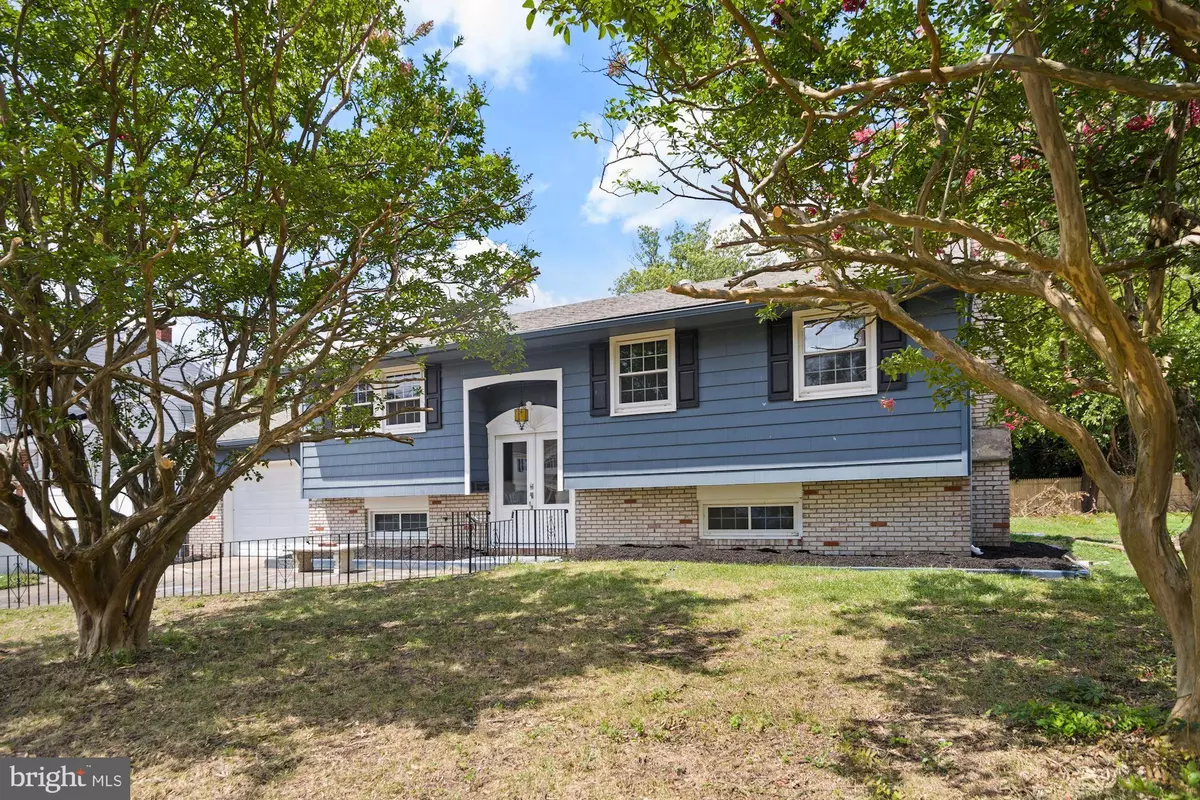$360,000
$349,999
2.9%For more information regarding the value of a property, please contact us for a free consultation.
4 EXETER DR Blackwood, NJ 08012
4 Beds
2 Baths
2,068 SqFt
Key Details
Sold Price $360,000
Property Type Single Family Home
Sub Type Detached
Listing Status Sold
Purchase Type For Sale
Square Footage 2,068 sqft
Price per Sqft $174
Subdivision Highland Park
MLS Listing ID NJCD2031492
Sold Date 09/28/22
Style Bi-level
Bedrooms 4
Full Baths 2
HOA Y/N N
Abv Grd Liv Area 2,068
Originating Board BRIGHT
Year Built 1968
Annual Tax Amount $8,429
Tax Year 2021
Lot Size 10,000 Sqft
Acres 0.23
Lot Dimensions 80.00 x 125.00
Property Description
Welcome Home, your wait is over, here it is! Newly renovated home with 4 spacious bedrooms and 2 full bathrooms on a tree line street in desirable Gloucester Township. Home features: hardwood floors throughout the entire home. Open floor plan concept upper floor consists of living room, dining room, eat in kitchen with quartz counters, designer backsplash and contemporary blue shaker cabinets and tulip light fixtures. Brand new ss kitchen appliances, recess lighting and matching island plenty of cabinets and counter space, and abundance of natural sunlight streaming in from the large windows. Main level consists of 3 spacious bedrooms with hardwood floors and a full bathroom with upgraded finishes. Lower Level offers a large family room with wood burning fireplace. Bedroom 4 on lower-level features recess lighting spacious closet and additional cedar closet as well. Exteriors consist of large wooden deck fenced in yard, just waiting for your personal touch! HVAC is approximately 6 years and new tankless water heater. Roof installed 2001. Your will love living in the contemporary updated home. Attached one care garage and plenty of outdoor parking . Location great is for commuting close to malls, restaurant, shore points and public transportation.
Location
State NJ
County Camden
Area Gloucester Twp (20415)
Zoning RESIDENTIAL
Rooms
Other Rooms Living Room, Dining Room, Bedroom 2, Bedroom 3, Bedroom 4, Kitchen, Family Room, Bedroom 1, Laundry, Utility Room, Bathroom 1
Main Level Bedrooms 3
Interior
Interior Features Crown Moldings, Dining Area, Entry Level Bedroom, Floor Plan - Open, Kitchen - Island, Pantry, Recessed Lighting, Wainscotting
Hot Water Natural Gas
Heating Forced Air
Cooling Central A/C
Flooring Hardwood, Laminate Plank
Fireplaces Number 1
Fireplaces Type Brick, Wood
Equipment Dishwasher, Dryer - Electric, Oven/Range - Gas, Water Heater
Furnishings No
Fireplace Y
Window Features Vinyl Clad
Appliance Dishwasher, Dryer - Electric, Oven/Range - Gas, Water Heater
Heat Source Natural Gas
Laundry Lower Floor
Exterior
Parking Features Garage - Front Entry
Garage Spaces 3.0
Fence Wood
Utilities Available Cable TV, Natural Gas Available, Sewer Available, Water Available, Electric Available
Water Access N
View Street
Roof Type Shingle
Accessibility 2+ Access Exits
Road Frontage Boro/Township
Attached Garage 1
Total Parking Spaces 3
Garage Y
Building
Lot Description Level
Story 2
Foundation Concrete Perimeter
Sewer Public Sewer
Water Public
Architectural Style Bi-level
Level or Stories 2
Additional Building Above Grade, Below Grade
Structure Type Dry Wall
New Construction N
Schools
Elementary Schools Blackwood
Middle Schools Charles W. Lewis M.S.
High Schools Highland H.S.
School District Gloucester Township Public Schools
Others
Pets Allowed Y
Senior Community No
Tax ID 15-12202-00003
Ownership Fee Simple
SqFt Source Estimated
Acceptable Financing Cash, Conventional, FHA, VA
Horse Property N
Listing Terms Cash, Conventional, FHA, VA
Financing Cash,Conventional,FHA,VA
Special Listing Condition Standard
Pets Description No Pet Restrictions
Read Less
Want to know what your home might be worth? Contact us for a FREE valuation!

Our team is ready to help you sell your home for the highest possible price ASAP

Bought with Morgan Lee DiVello • RE/MAX Community-Williamstown






