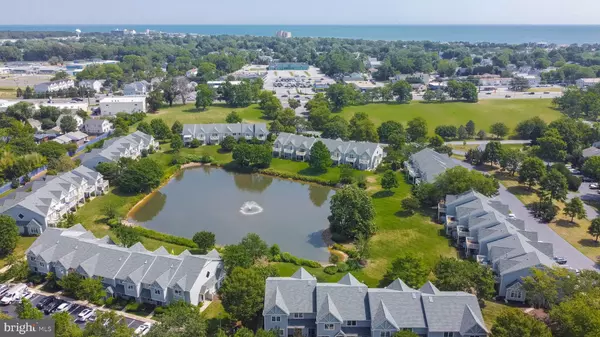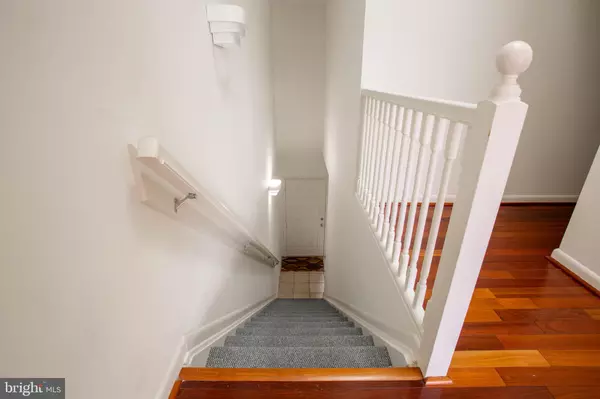$480,000
$479,900
For more information regarding the value of a property, please contact us for a free consultation.
38131 WEST DR #730 Rehoboth Beach, DE 19971
2 Beds
2 Baths
Key Details
Sold Price $480,000
Property Type Condo
Sub Type Condo/Co-op
Listing Status Sold
Purchase Type For Sale
Subdivision Spring Lake
MLS Listing ID DESU2026026
Sold Date 09/14/22
Style Unit/Flat
Bedrooms 2
Full Baths 2
Condo Fees $1,180/qua
HOA Y/N N
Originating Board BRIGHT
Year Built 2003
Annual Tax Amount $1,436
Tax Year 2021
Lot Dimensions 0.00 x 0.00
Property Description
This 2 bedroom, 2 bath, 2nd floor condo in Spring Lake has it all! The building is in the back of the community and fronts on a large park offering walking paths, trees and quiet from the Route 1 traffic. The rear of the unit backs to a beautiful pond with fountain. Enjoy those breezy summer nights on the back deck with the view of the pond and the sound of the fountain creating your serenity. The interior of the unit features hardwood flooring throughout the main living areas, with tile in the baths and kitchen and carpet in the bedrooms. The open floor plan with the cathedral ceiling makes the main living areas feel even more spacious. The living room/dining room combination has a gas fireplace and sliders to the back deck. The kitchen offers an efficient work area with 42" cabinets, a flat top stove, and pantry. The main bedroom suite has a walk-in closet and full bath with an oversized tile shower. The 2nd bedroom is great for an office and/or guest room. The washer and dryer are in the utility room, so no lugging laundry anywhere. This unit would make a great 2nd home or a great income producing rental. Rent it during the summer and use it in the spring and fall when the beaches are less populated, and the weather is beautiful.
A year-round rental would work well too. There are many options with this unit. Make your appointment today!
Location
State DE
County Sussex
Area Lewes Rehoboth Hundred (31009)
Zoning HR-2
Rooms
Other Rooms Primary Bedroom, Bedroom 2, Kitchen, Great Room, Utility Room, Primary Bathroom
Main Level Bedrooms 2
Interior
Interior Features Attic, Combination Kitchen/Living, Ceiling Fan(s), Window Treatments, Breakfast Area, Carpet, Dining Area, Family Room Off Kitchen, Floor Plan - Open, Stall Shower, Tub Shower, Walk-in Closet(s)
Hot Water Electric
Heating Forced Air, Heat Pump(s)
Cooling Central A/C, Heat Pump(s)
Flooring Carpet, Vinyl, Wood, Ceramic Tile
Fireplaces Number 1
Fireplaces Type Gas/Propane
Equipment Dishwasher, Disposal, Dryer - Electric, Refrigerator, Microwave, Oven/Range - Electric, Range Hood, Washer, Water Heater
Fireplace Y
Window Features Screens
Appliance Dishwasher, Disposal, Dryer - Electric, Refrigerator, Microwave, Oven/Range - Electric, Range Hood, Washer, Water Heater
Heat Source Electric
Laundry Dryer In Unit, Main Floor, Washer In Unit
Exterior
Exterior Feature Deck(s)
Parking On Site 1
Amenities Available Pool - Outdoor, Swimming Pool
Waterfront N
Water Access N
View Lake, Pond
Roof Type Shingle,Asphalt
Accessibility None
Porch Deck(s)
Garage N
Building
Lot Description Landscaping
Story 1
Unit Features Garden 1 - 4 Floors
Foundation Slab
Sewer Public Sewer
Water Public
Architectural Style Unit/Flat
Level or Stories 1
Additional Building Above Grade, Below Grade
New Construction N
Schools
School District Cape Henlopen
Others
Pets Allowed Y
HOA Fee Include All Ground Fee,Common Area Maintenance,Ext Bldg Maint,Management,Pool(s),Snow Removal
Senior Community No
Tax ID 334-20.00-1.00-730
Ownership Condominium
Acceptable Financing Cash, Conventional, FHA, VA
Listing Terms Cash, Conventional, FHA, VA
Financing Cash,Conventional,FHA,VA
Special Listing Condition Standard
Pets Description Case by Case Basis
Read Less
Want to know what your home might be worth? Contact us for a FREE valuation!

Our team is ready to help you sell your home for the highest possible price ASAP

Bought with TRACY J. KELLEY • Jack Lingo - Rehoboth






