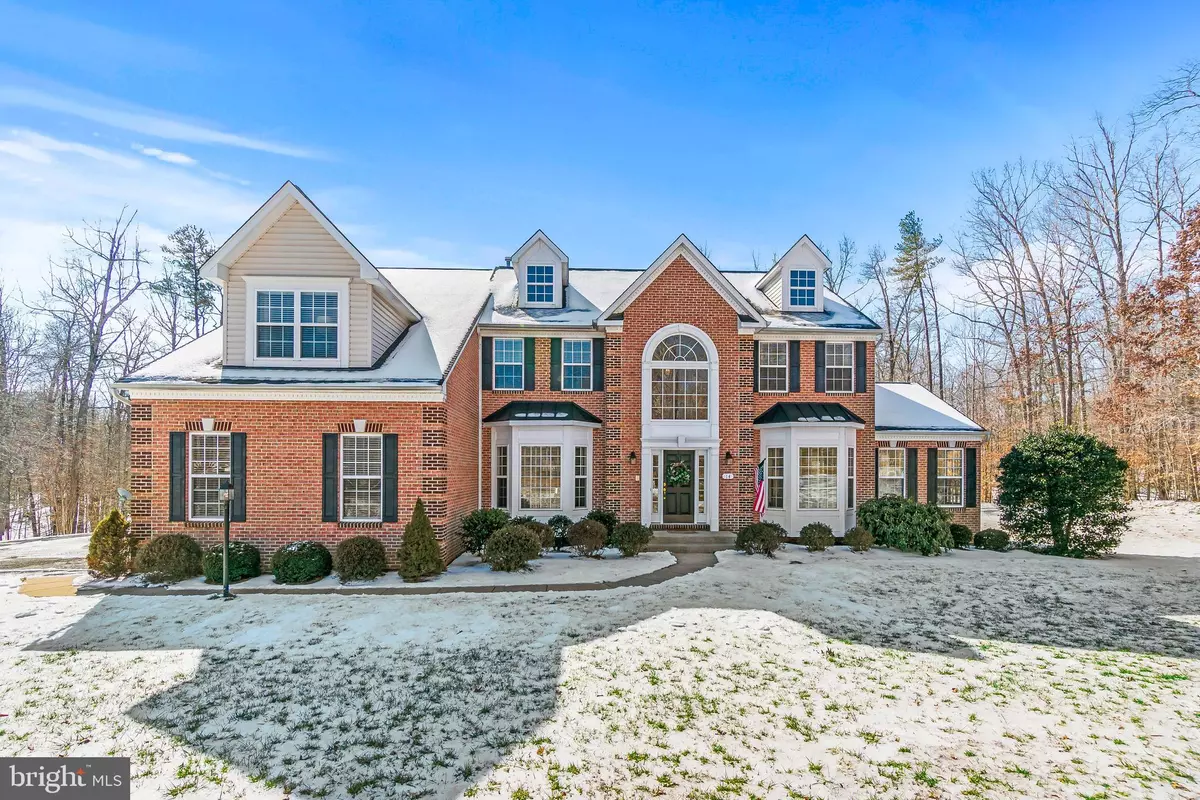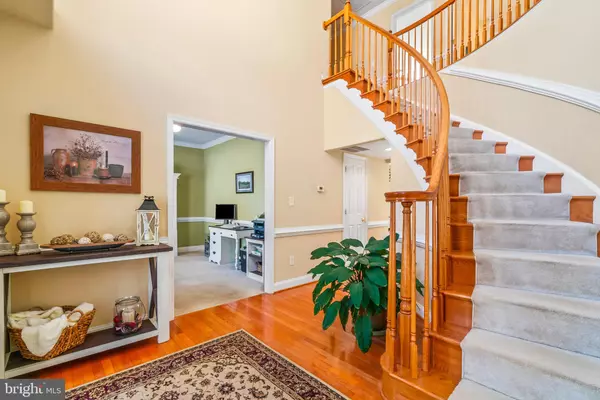$760,000
$750,000
1.3%For more information regarding the value of a property, please contact us for a free consultation.
14 MILLS HOLLOW DR Fredericksburg, VA 22406
6 Beds
5 Baths
5,196 SqFt
Key Details
Sold Price $760,000
Property Type Single Family Home
Sub Type Detached
Listing Status Sold
Purchase Type For Sale
Square Footage 5,196 sqft
Price per Sqft $146
Subdivision Tavern Gate
MLS Listing ID VAST2000078
Sold Date 04/23/21
Style Traditional
Bedrooms 6
Full Baths 4
Half Baths 1
HOA Y/N Y
Abv Grd Liv Area 3,872
Originating Board BRIGHT
Year Built 2006
Annual Tax Amount $5,506
Tax Year 2020
Lot Size 3.006 Acres
Acres 3.01
Property Description
This feels like home! Yes it does! This beautiful brick front home is located on 3.01 acres in a stunning community, Taverns Gate. As you walk through the front door to the stunning, light filled foyer with a large cascading oak stair case. On left side of the foyer you will see the study with its beautiful bay window letting in lots of light. To the right you have the large formal Living Room connecting to the Formal Dining Room. Off to the side of the Formal Living Room you enter through the French Doors to the bright, light filled Sun Room with double doors that lead to the spacious back yard. In the rear of this beautiful home is where you will spend time in the spacious Kitchen enjoying time in the breakfast room, looking into the Family Room with the gorgeous built ins, enjoy spending time in the Family Room keeping warm in front of a cozy fire burning in the newly converted economical pellet stove. Enjoy days out on the Trex large deck on the back of the home. Upstairs you will find 5 bedrooms plus a sitting room in the Grand Suite the 5th bedroom off the Grand Suite can be used as a bedroom, study or sitting room. On the bedroom level you also have the Grand bathroom with large walk in closet plus 2 additional bathrooms. In the lower level of the home you will have the 6th Bedroom (NTC) Full very spacious Bath, Rec Room and lots of storage. The home is pre wired for a generator. This home is very well maintained, shows beautifully , will not disappoint ready for its new owner!
Location
State VA
County Stafford
Zoning A1
Rooms
Other Rooms Living Room, Dining Room, Sitting Room, Kitchen, Family Room, Study, Sun/Florida Room, Laundry, Recreation Room, Hobby Room
Basement Full, Daylight, Full, Fully Finished, Heated, Improved, Rear Entrance
Interior
Interior Features Breakfast Area, Built-Ins, Ceiling Fan(s), Chair Railings, Crown Moldings, Curved Staircase, Dining Area, Family Room Off Kitchen, Floor Plan - Open, Formal/Separate Dining Room, Kitchen - Gourmet, Kitchenette, Recessed Lighting, Soaking Tub, Walk-in Closet(s), Wood Floors, Other
Hot Water 60+ Gallon Tank, Bottled Gas
Heating Forced Air, Heat Pump - Electric BackUp, Programmable Thermostat
Cooling Central A/C
Fireplaces Number 1
Fireplaces Type Mantel(s), Marble, Other
Equipment Built-In Microwave, Cooktop, Dishwasher, Disposal, Dryer - Electric, Exhaust Fan, Oven - Double, Oven - Self Cleaning, Oven - Wall, Refrigerator, Washer, Washer/Dryer Hookups Only
Fireplace Y
Window Features Double Pane,Bay/Bow
Appliance Built-In Microwave, Cooktop, Dishwasher, Disposal, Dryer - Electric, Exhaust Fan, Oven - Double, Oven - Self Cleaning, Oven - Wall, Refrigerator, Washer, Washer/Dryer Hookups Only
Heat Source Propane - Owned
Laundry Main Floor
Exterior
Parking Features Garage - Side Entry, Garage Door Opener
Garage Spaces 3.0
Water Access N
Roof Type Asphalt
Accessibility None
Attached Garage 3
Total Parking Spaces 3
Garage Y
Building
Lot Description Backs to Trees, Front Yard, Level, Partly Wooded, Rear Yard
Story 3
Sewer On Site Septic, Perc Approved Septic
Water Private
Architectural Style Traditional
Level or Stories 3
Additional Building Above Grade, Below Grade
New Construction N
Schools
Elementary Schools Margaret Brent
Middle Schools Rodney Thompson
High Schools Mountain View
School District Stafford County Public Schools
Others
Pets Allowed Y
Senior Community No
Tax ID 16-N-1- -2
Ownership Fee Simple
SqFt Source Assessor
Security Features Intercom,Smoke Detector
Acceptable Financing Cash, FHA, VA, Conventional
Listing Terms Cash, FHA, VA, Conventional
Financing Cash,FHA,VA,Conventional
Special Listing Condition Standard
Pets Allowed No Pet Restrictions
Read Less
Want to know what your home might be worth? Contact us for a FREE valuation!

Our team is ready to help you sell your home for the highest possible price ASAP

Bought with Katrina R Taylor • Century 21 Redwood Realty






