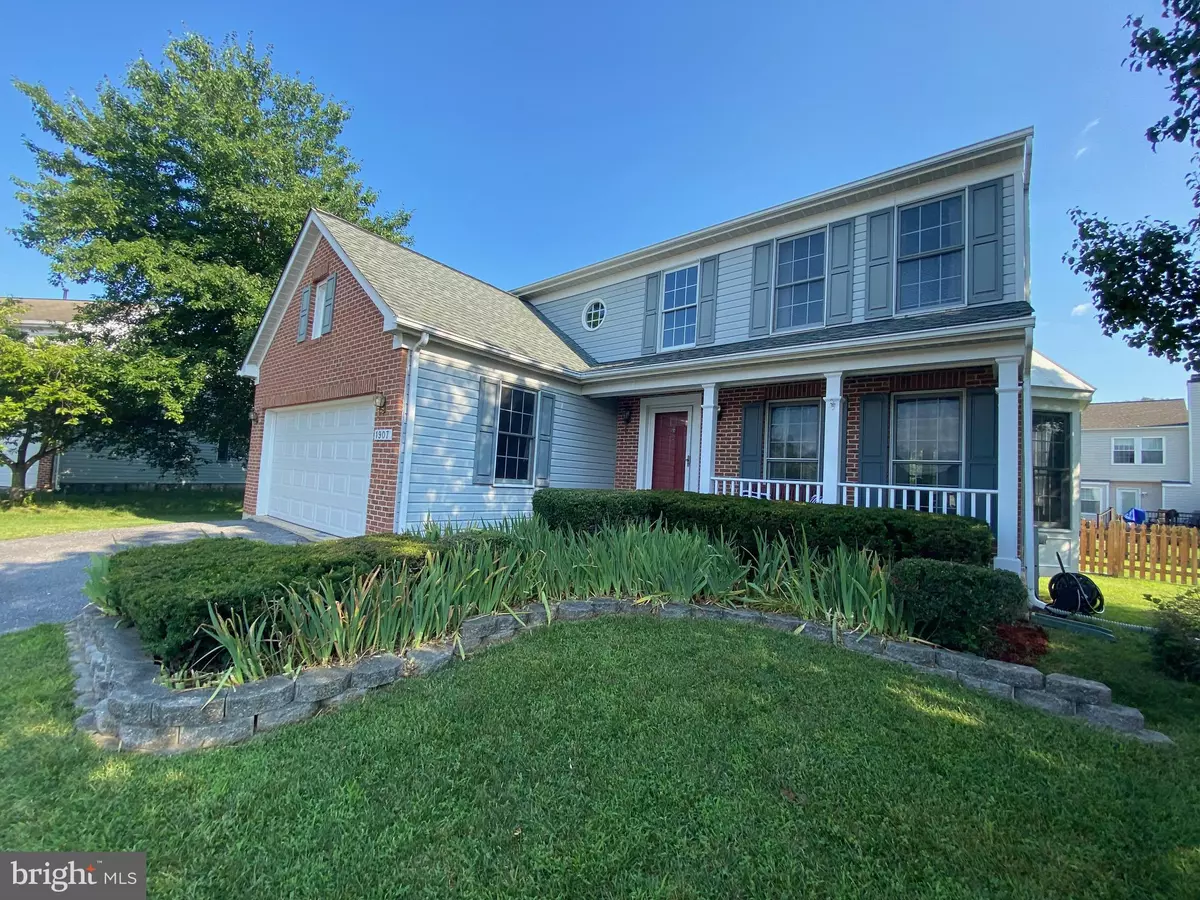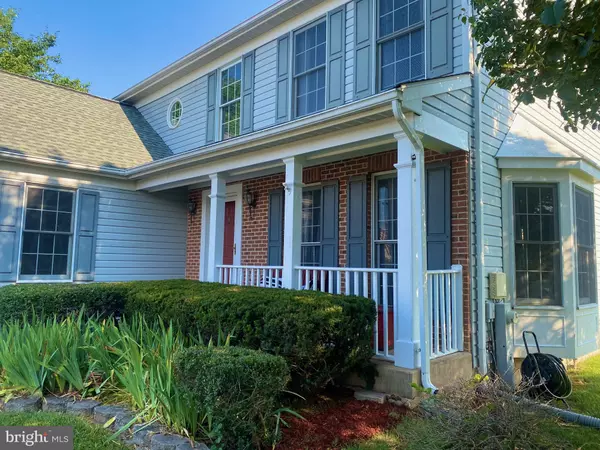$585,000
$585,000
For more information regarding the value of a property, please contact us for a free consultation.
1907 CANNON BALL CT Odenton, MD 21113
4 Beds
4 Baths
2,563 SqFt
Key Details
Sold Price $585,000
Property Type Single Family Home
Sub Type Detached
Listing Status Sold
Purchase Type For Sale
Square Footage 2,563 sqft
Price per Sqft $228
Subdivision Seven Oaks
MLS Listing ID MDAA2038116
Sold Date 08/31/22
Style Colonial
Bedrooms 4
Full Baths 3
Half Baths 1
HOA Fees $55/mo
HOA Y/N Y
Abv Grd Liv Area 2,206
Originating Board BRIGHT
Year Built 1994
Annual Tax Amount $4,425
Tax Year 2021
Lot Size 8,808 Sqft
Acres 0.2
Property Description
Welcome to Home Sweet Home of 1907 Cannon Ball! Lets take a tour! When you enter this beautiful home that sits in a cul-de-sac, the main level incorporates a generously proportioned kitchen that opens to a breakfast room and family room. The family rooms fireplace provides comfort and warmth in the wintertime. Upstairs, you will find four bedrooms, and two bathrooms. The primary bedroom suite with walk-in closet and ensuite bathroom. Other highlights of the property include fully finished basement, hardwood floors and community amenities such as a pool, basketball and tennis courts, Exercise room, and club house. Close to the MARC train.
Location
State MD
County Anne Arundel
Zoning R5
Rooms
Basement Fully Finished
Interior
Hot Water Natural Gas
Heating Forced Air
Cooling Central A/C, Ceiling Fan(s)
Fireplaces Number 1
Equipment Built-In Microwave, Dishwasher, Disposal, Dryer, Exhaust Fan, Refrigerator, Stove, Washer, Stainless Steel Appliances
Fireplace Y
Appliance Built-In Microwave, Dishwasher, Disposal, Dryer, Exhaust Fan, Refrigerator, Stove, Washer, Stainless Steel Appliances
Heat Source Natural Gas
Exterior
Garage Garage - Front Entry
Garage Spaces 2.0
Amenities Available Community Center, Exercise Room, Club House, Basketball Courts, Tennis Courts, Tot Lots/Playground, Party Room
Waterfront N
Water Access N
Accessibility None
Attached Garage 2
Total Parking Spaces 2
Garage Y
Building
Story 3
Foundation Slab
Sewer Public Sewer
Water Public
Architectural Style Colonial
Level or Stories 3
Additional Building Above Grade, Below Grade
New Construction N
Schools
School District Anne Arundel County Public Schools
Others
HOA Fee Include Pool(s)
Senior Community No
Tax ID 020468090066161
Ownership Fee Simple
SqFt Source Assessor
Special Listing Condition Standard
Read Less
Want to know what your home might be worth? Contact us for a FREE valuation!

Our team is ready to help you sell your home for the highest possible price ASAP

Bought with Christopher D Gress • RE/MAX Leading Edge






