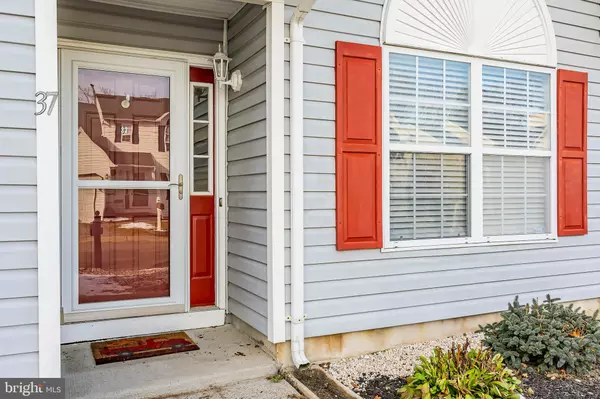$340,000
$335,000
1.5%For more information regarding the value of a property, please contact us for a free consultation.
37 SUNNYDALE DR Bayville, NJ 08721
3 Beds
2 Baths
1,818 SqFt
Key Details
Sold Price $340,000
Property Type Single Family Home
Sub Type Detached
Listing Status Sold
Purchase Type For Sale
Square Footage 1,818 sqft
Price per Sqft $187
Subdivision Bayville
MLS Listing ID NJOC406886
Sold Date 04/15/21
Style Colonial
Bedrooms 3
Full Baths 2
HOA Fees $16/ann
HOA Y/N Y
Abv Grd Liv Area 1,818
Originating Board BRIGHT
Year Built 1993
Annual Tax Amount $5,544
Tax Year 2020
Lot Size 4,005 Sqft
Acres 0.09
Lot Dimensions 45.00 x 89.00
Property Description
Great family home featuring 3 bedrooms and 2 baths in a great location and neighborhood. Large great room with cathedral ceilings and skylights for an open layout and plenty of natural light. Convenient ground floor bedroom with large closets and full bath can be a guest bedroom, in-law suite. Large eat-in kitchen with Pella slider to fenced backyard. Great for kids, pets and outdoor entertaining. Laundry room with garage access complete the ground floor. Upstairs features 2 additional bedrooms with large walk-in closets, a second full bath, and a spacious loft that can be a home office, playroom, exercise room, etc. New family/pet friendly durable vinyl flooring throughout main areas. New kitchen appliances. New AC, roof and water heater. Nothing left to do but move in.
Location
State NJ
County Ocean
Area Berkeley Twp (21506)
Zoning RMF
Rooms
Other Rooms Bedroom 2, Bedroom 3, Kitchen, Bedroom 1, Great Room, Laundry, Loft, Bathroom 1, Bathroom 2
Main Level Bedrooms 1
Interior
Interior Features Carpet, Ceiling Fan(s), Combination Dining/Living, Floor Plan - Open, Kitchen - Eat-In, Skylight(s), Walk-in Closet(s)
Hot Water Natural Gas
Heating Forced Air
Cooling Central A/C, Ceiling Fan(s)
Flooring Vinyl, Carpet
Equipment Dishwasher, Dryer - Gas, Refrigerator, Washer, Stove, Water Heater
Appliance Dishwasher, Dryer - Gas, Refrigerator, Washer, Stove, Water Heater
Heat Source Natural Gas
Laundry Main Floor
Exterior
Garage Spaces 1.0
Fence Rear, Fully
Utilities Available Natural Gas Available
Water Access N
Roof Type Shingle
Street Surface Paved
Accessibility None
Total Parking Spaces 1
Garage N
Building
Story 2
Foundation Slab
Sewer Public Septic
Water Public
Architectural Style Colonial
Level or Stories 2
Additional Building Above Grade, Below Grade
New Construction N
Schools
Middle Schools Central Regional
High Schools Central Regional
School District Central Regional Schools
Others
HOA Fee Include Common Area Maintenance
Senior Community No
Tax ID 06-00882 14-00084 18
Ownership Fee Simple
SqFt Source Assessor
Acceptable Financing Cash, Conventional, FHA, VA
Listing Terms Cash, Conventional, FHA, VA
Financing Cash,Conventional,FHA,VA
Special Listing Condition Standard
Read Less
Want to know what your home might be worth? Contact us for a FREE valuation!

Our team is ready to help you sell your home for the highest possible price ASAP

Bought with Non Member • Non Subscribing Office






